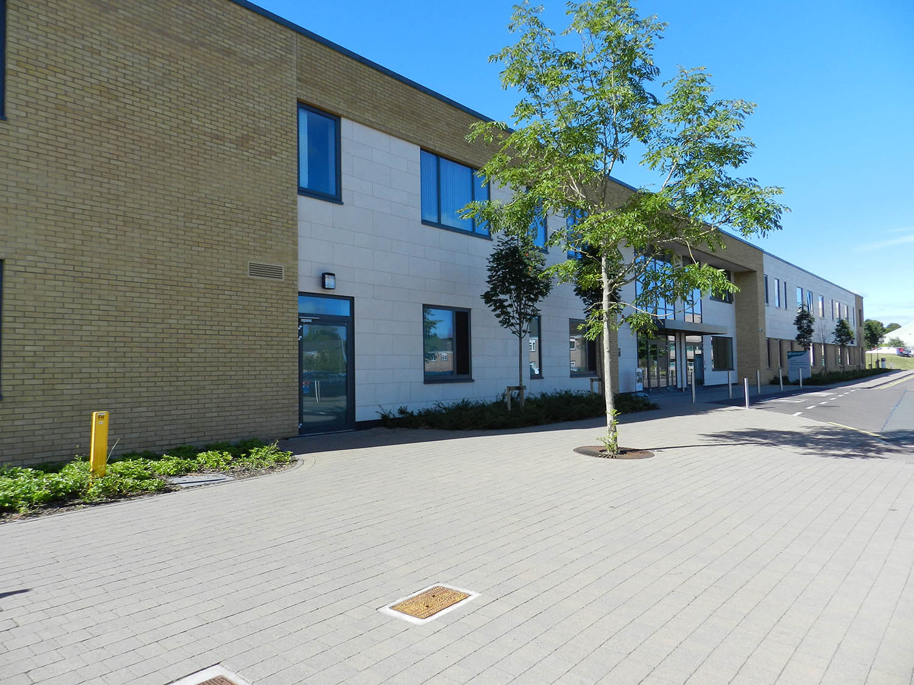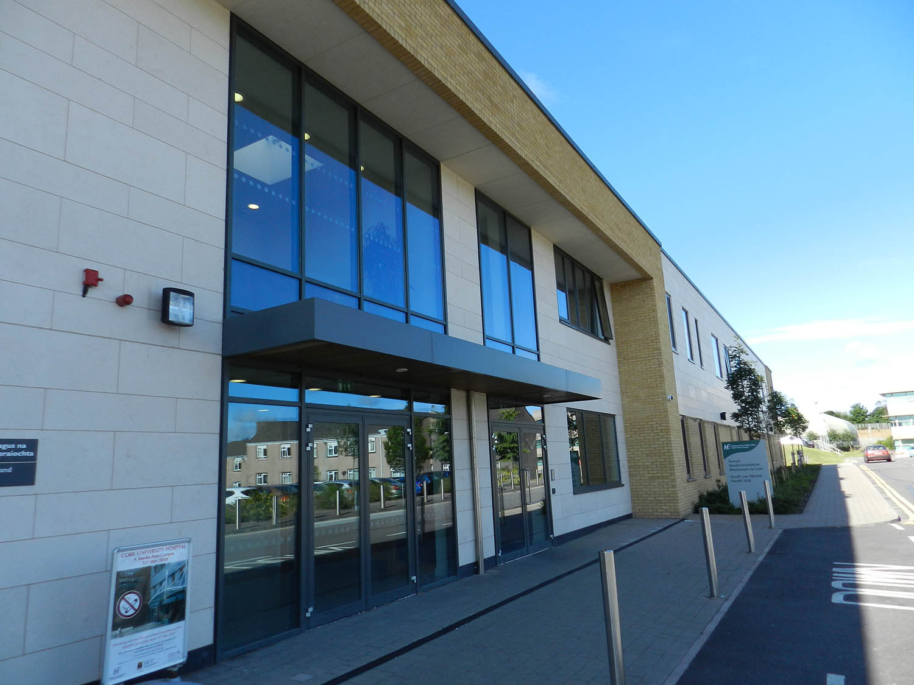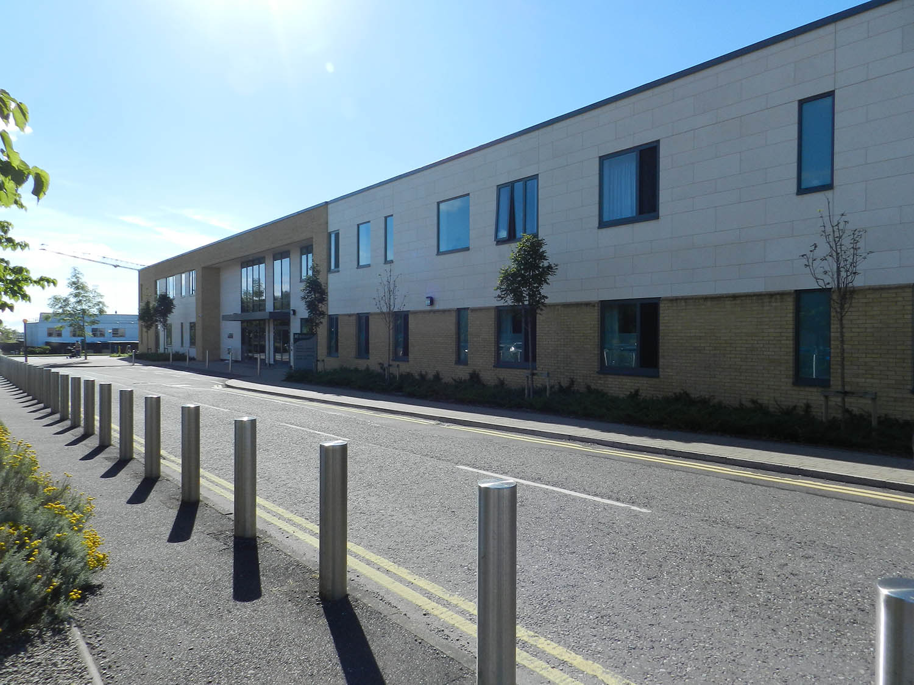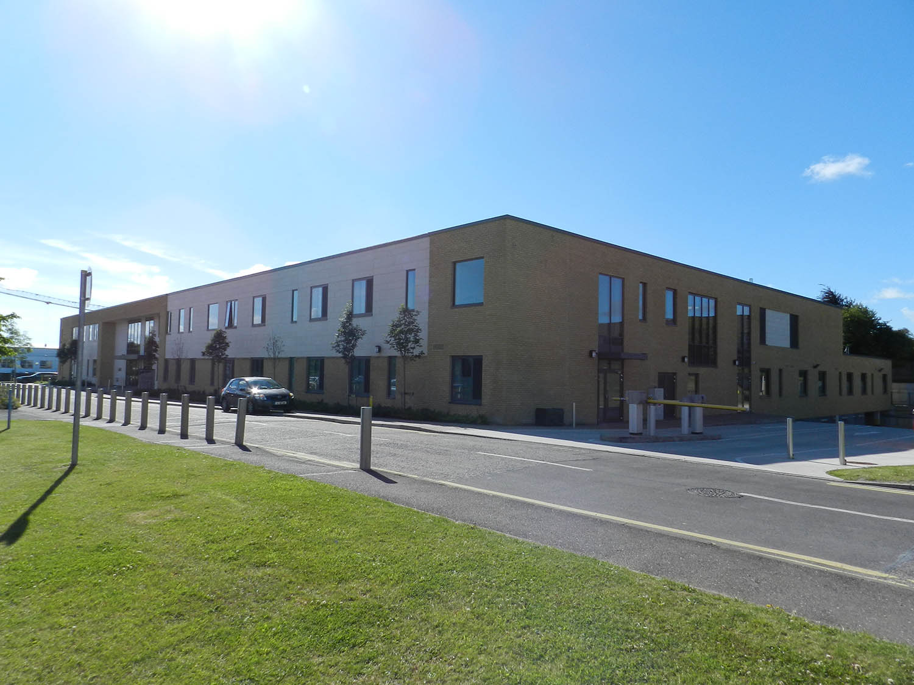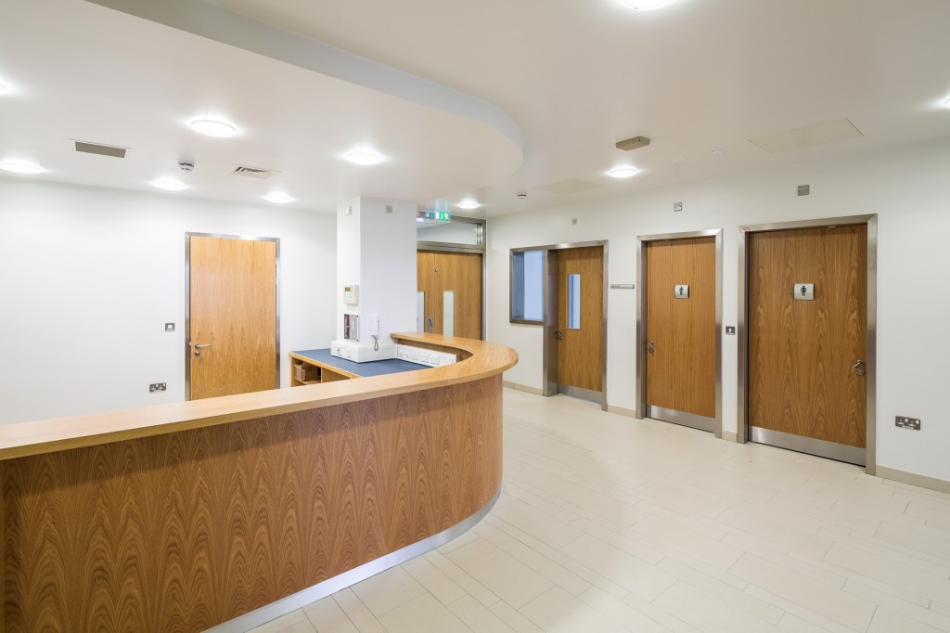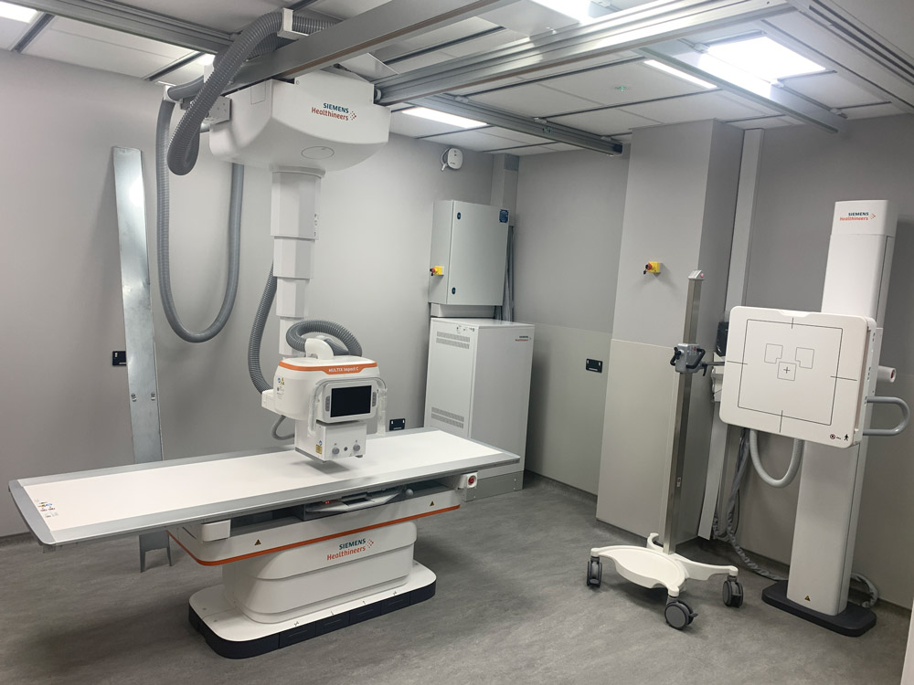Acute Psychiatric Unit, Cork University Hospital
Description
Construction of Two Storey Acute Mental Health Facility including Basement Car Park and External Works. Gross floor area 7,771 sq.m. The New 50 Bed Two Storey over Basement Unit comprises an Underground Car Park, Mental Health facilities including 46 Single En-suite Rooms with associated Therapy and Recreational Space.
Our Gallery
View the gallery to see a showcase of this project
SHARE THIS PROJECT

