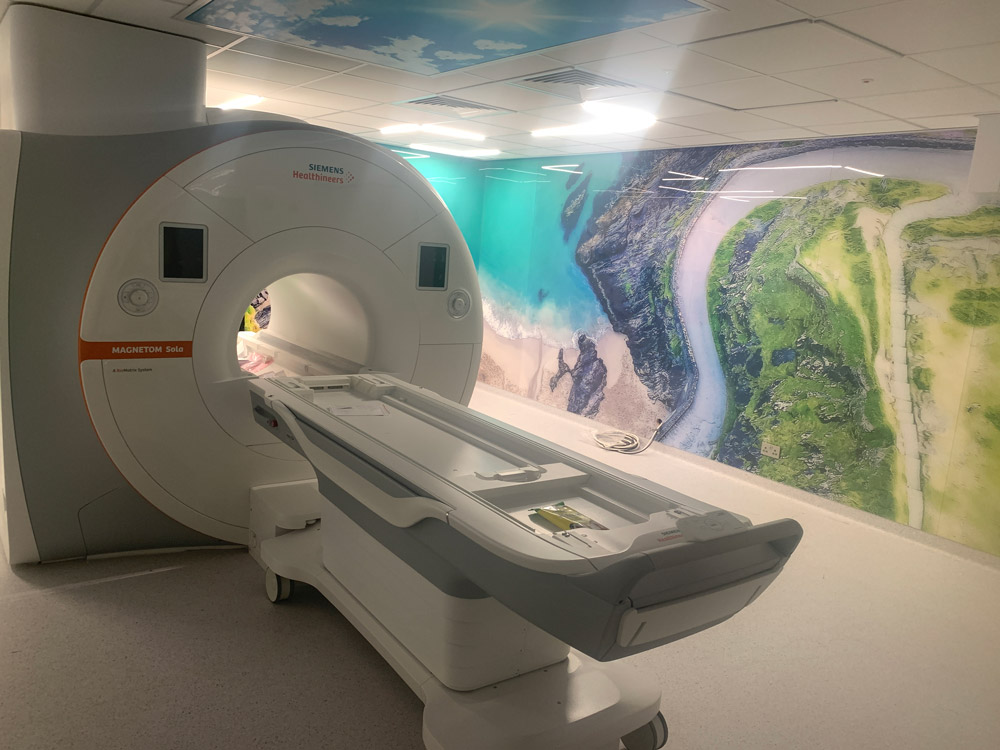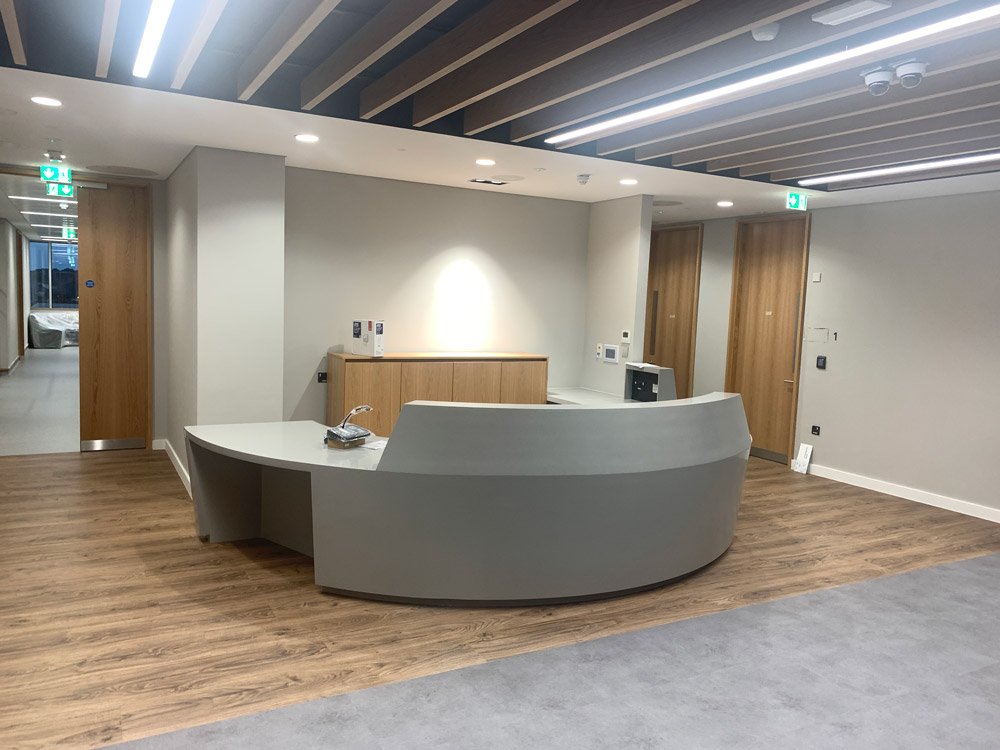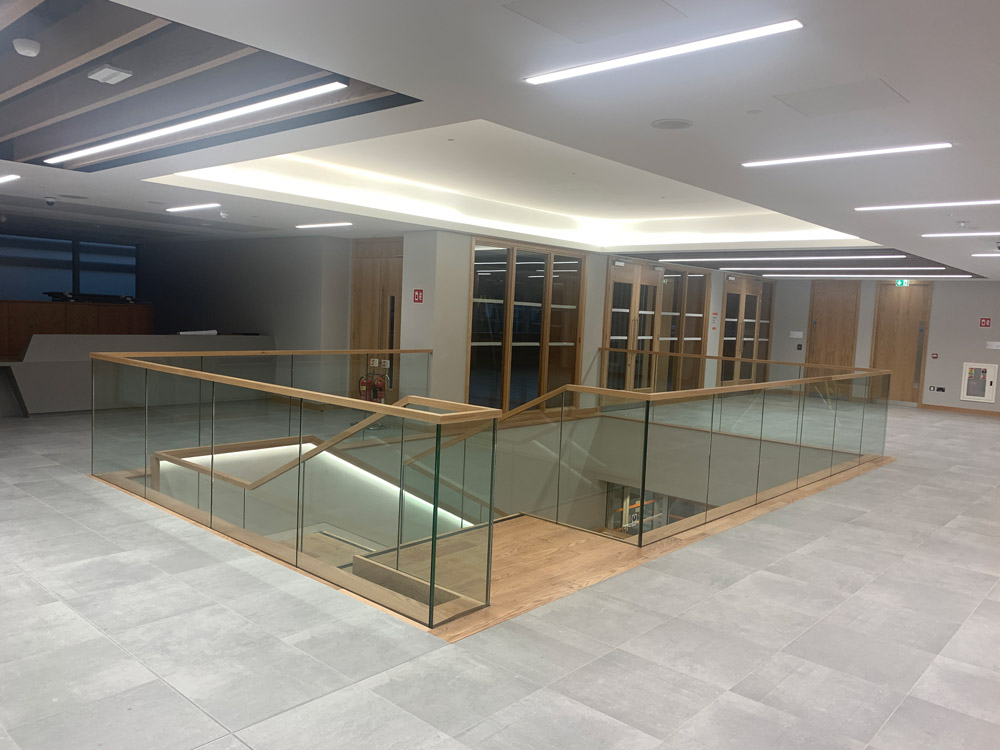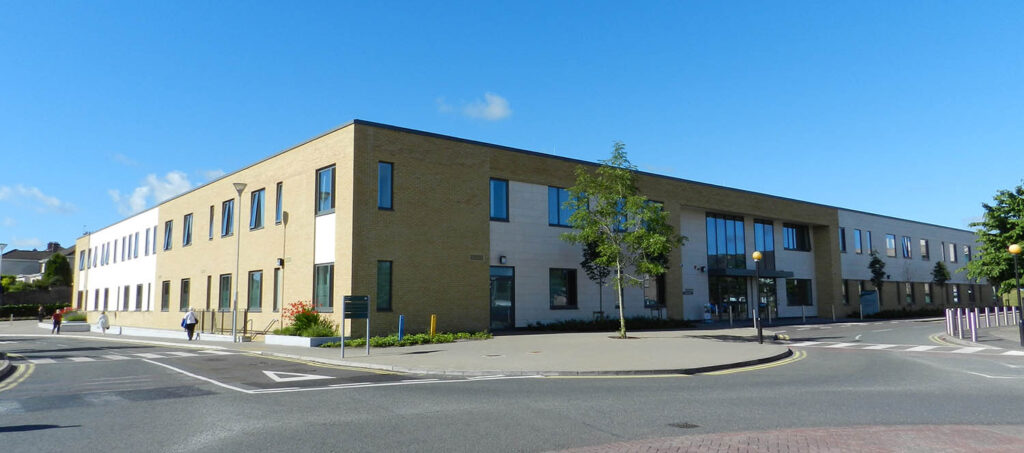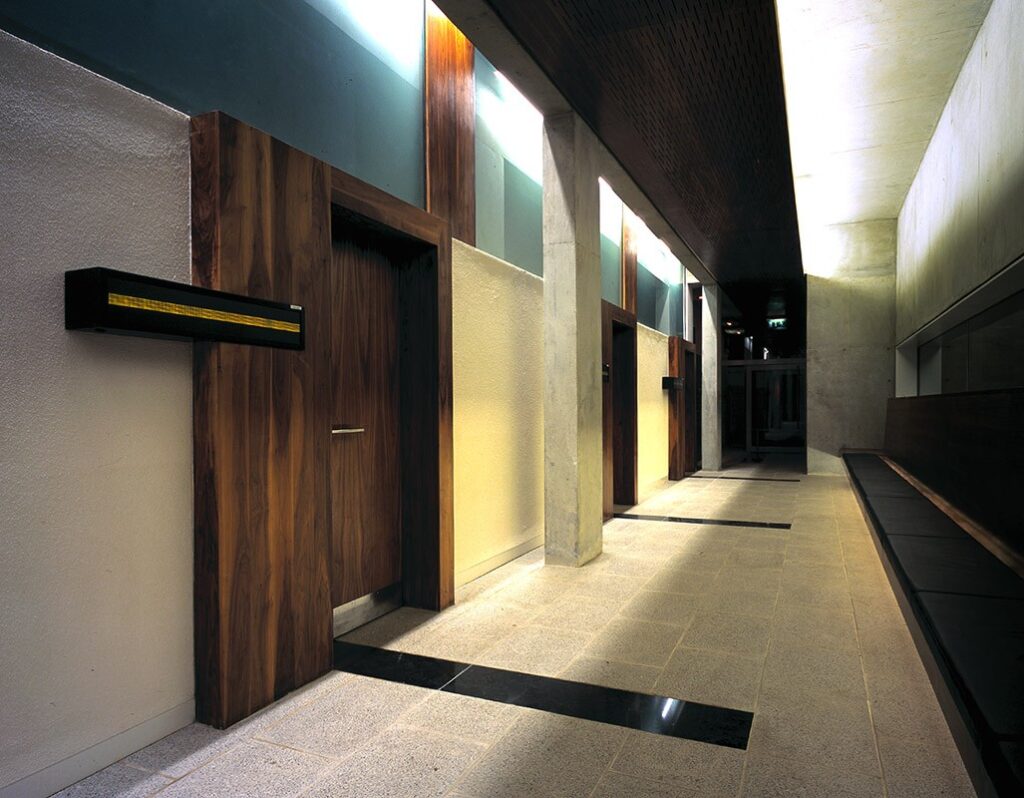VHI 360 Health Centre, Carrickmines
Description
This latest project incorporated the retrofitting of an existing building to develop the VHI Health and Wellbeing Centre in Carrickmines, Co. Dublin.
The 5,400 Sq.m. project includes Urgent Care Facilities, outstanding MRI Suite, two X-Ray Rooms, Dexa Scan, Orthopaedics, Dentistry, Paediatrics and Physio Departments. The project also included a Faraday Cage and lead lining for diagnostic imaging rooms, basement works to adjust existing carpark to include additional spaces, clinical waste disposal and generator area with an additional lift core throughout the five floors. At roof level, existing plant enclosures were extended while the main entrance of the building was modified to accommodate ambulance access.
Elliott Group were the Main Contractors on the project and delivered an exceptional flagship facility which will allow the VHI to enhance their clinical services in custom-designed physical spaces.
Our Gallery
View the gallery to see a showcase of this project
SHARE THIS PROJECT

