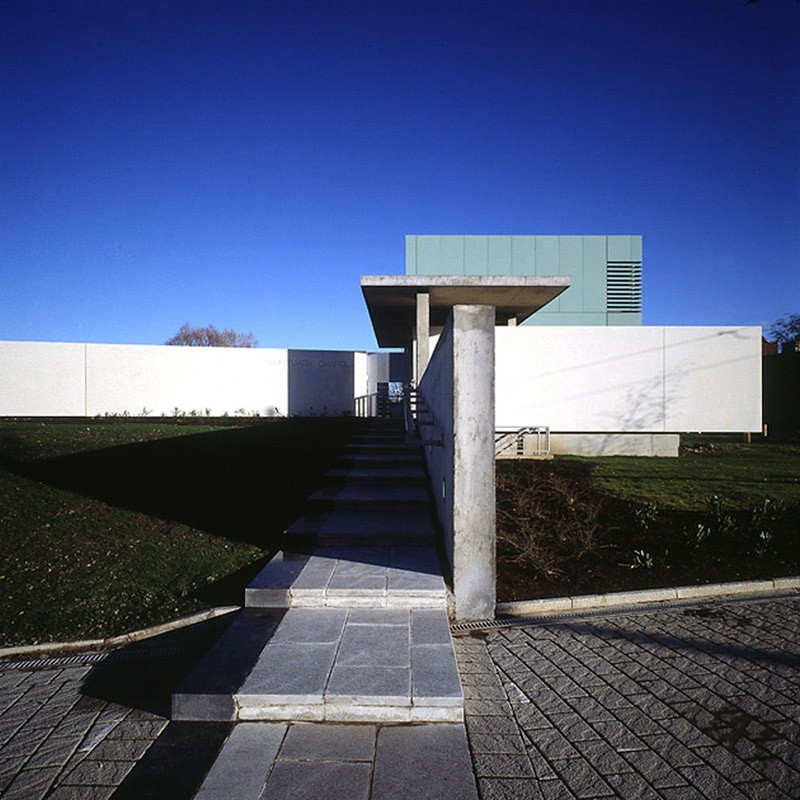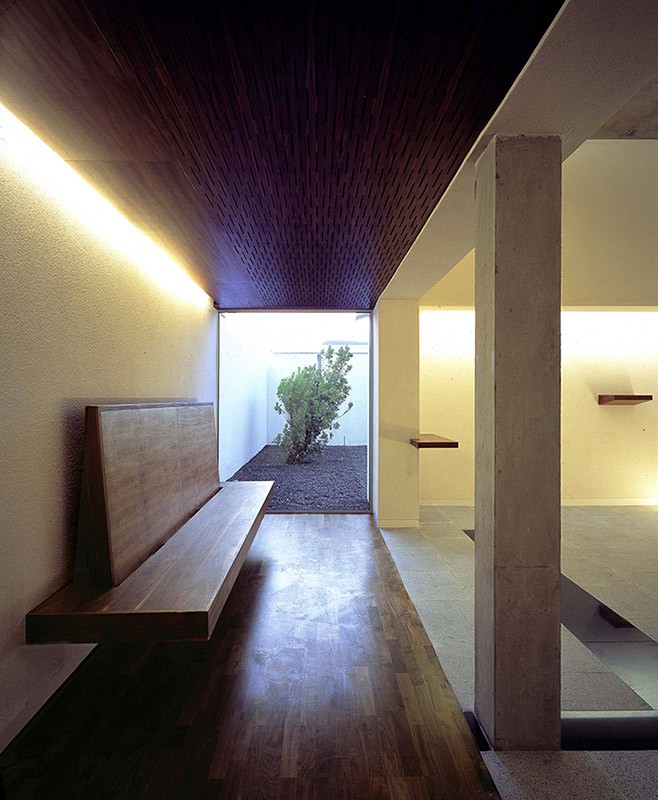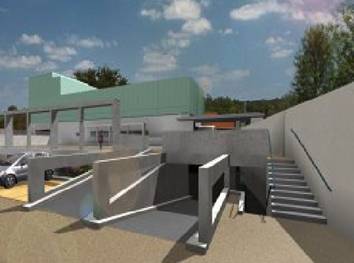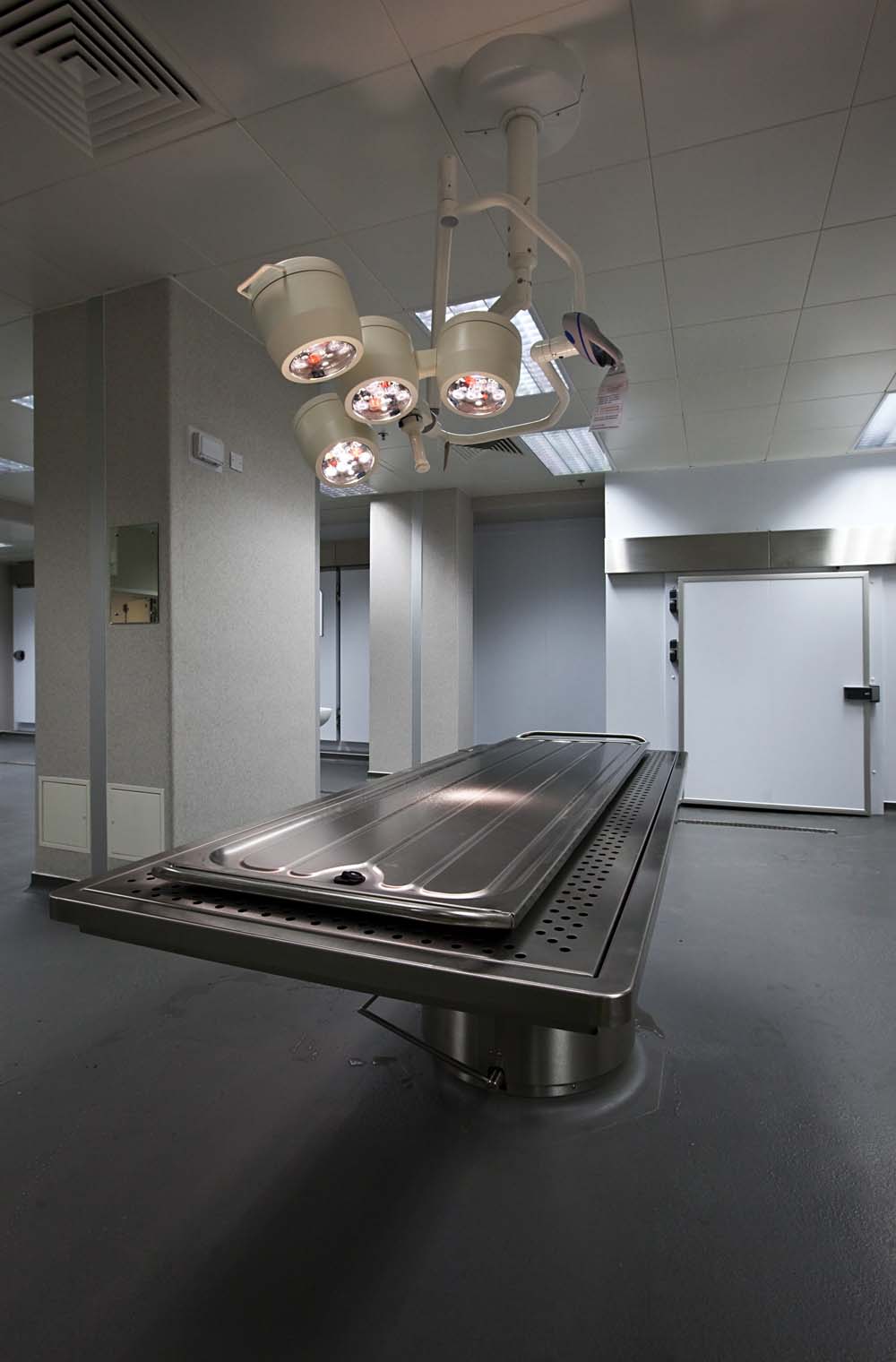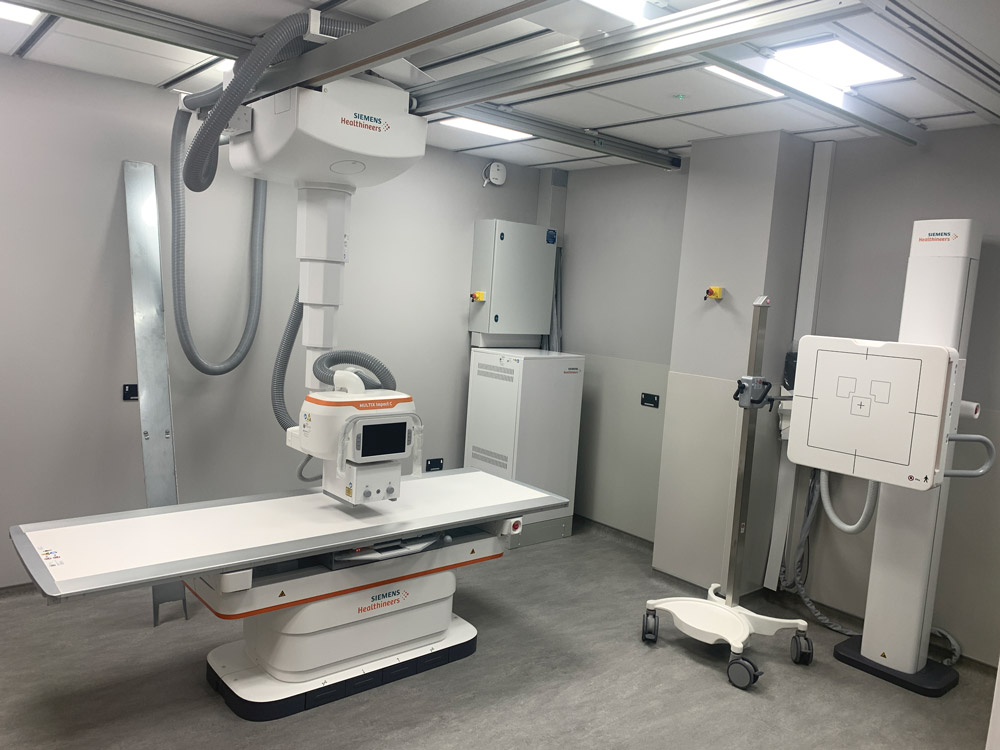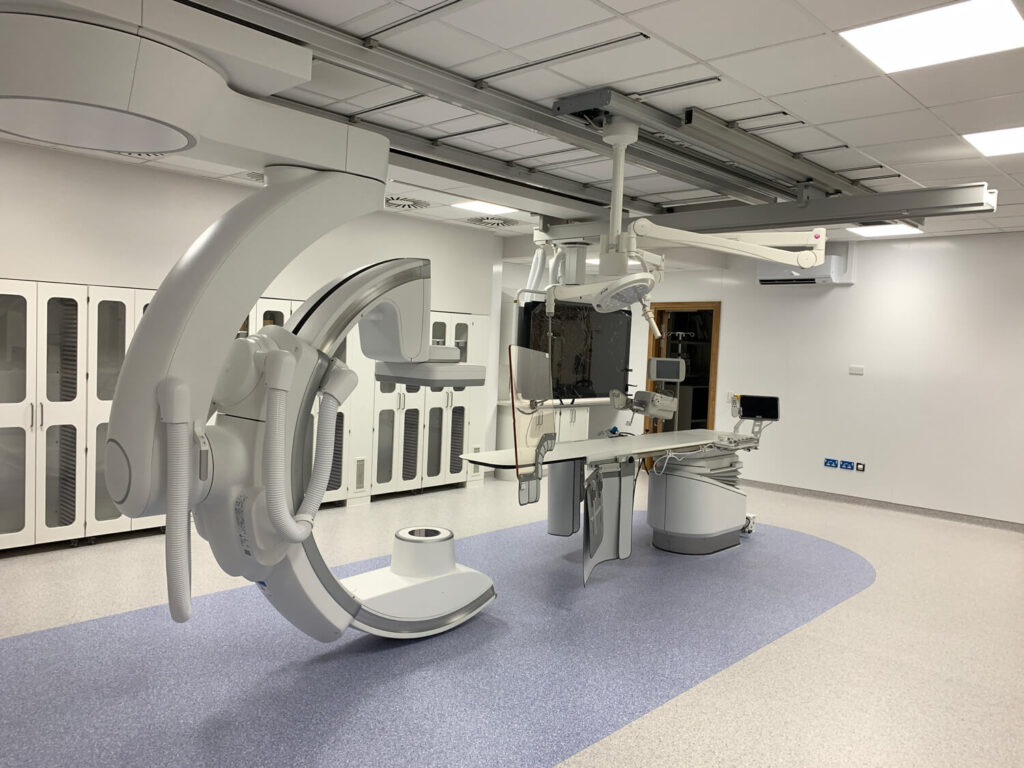St. James’s Hospital Mortuary and Chapel
Description
This project involved the demolition of existing buildings on the hospital campus to allow for the new Luas line. The new Mortuary Building includes a post-mortem suite, chapel, three viewing rooms, staff, admin and changing facilities. The three post-mortem suites have a viewing corridor for student use. The gross internal floor area of the building is 3,673 Sq.m.
Our Gallery
View the gallery to see a showcase of this project
SHARE THIS PROJECT

