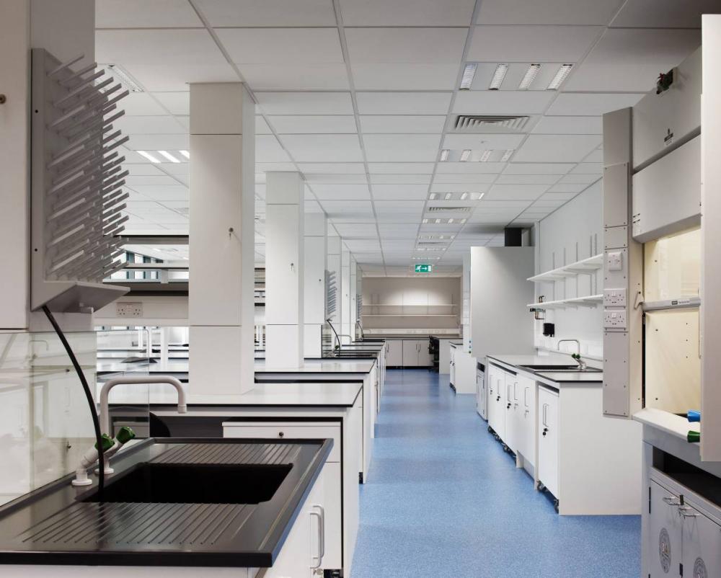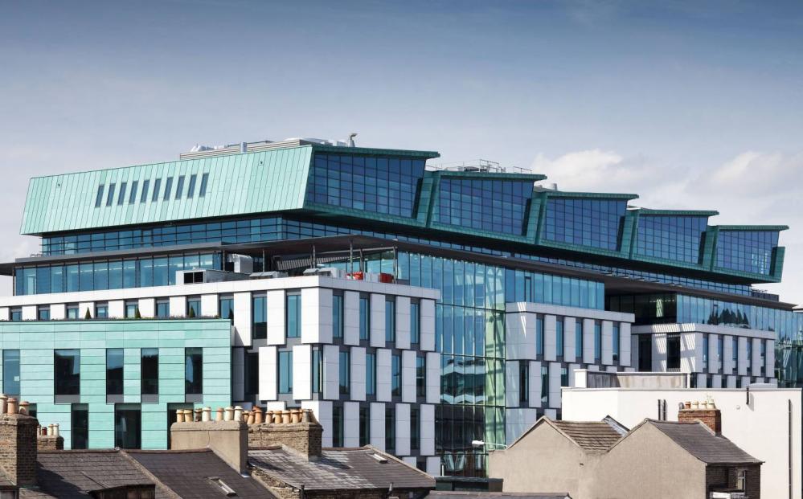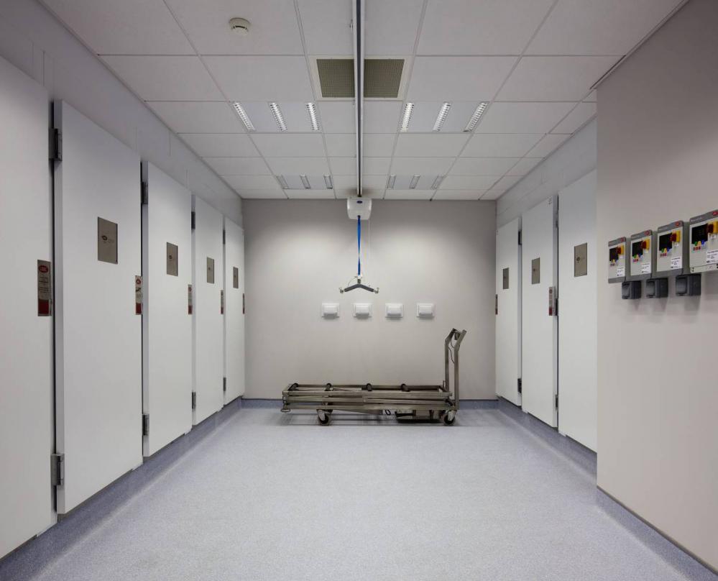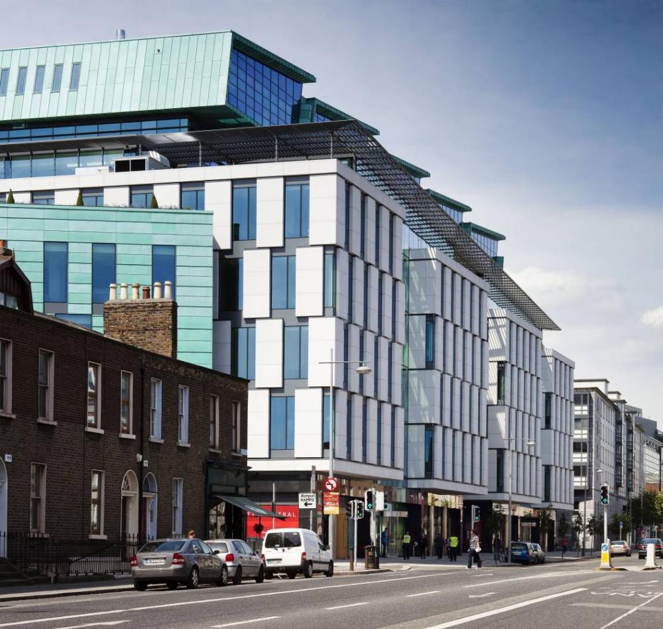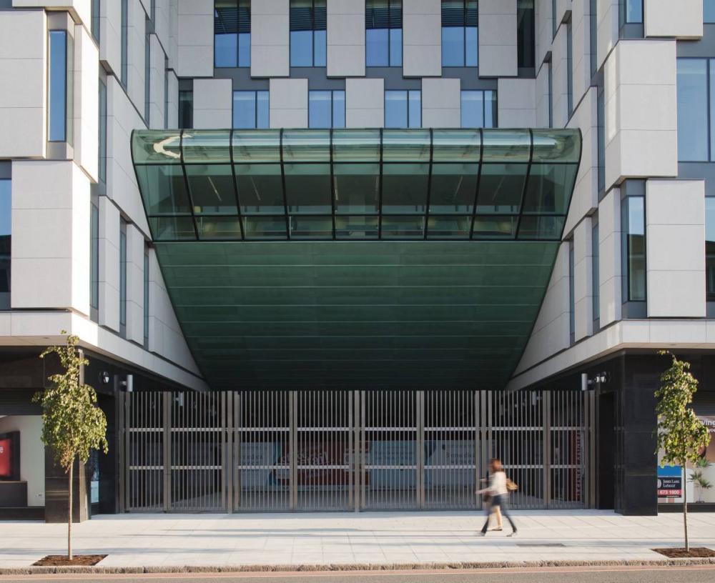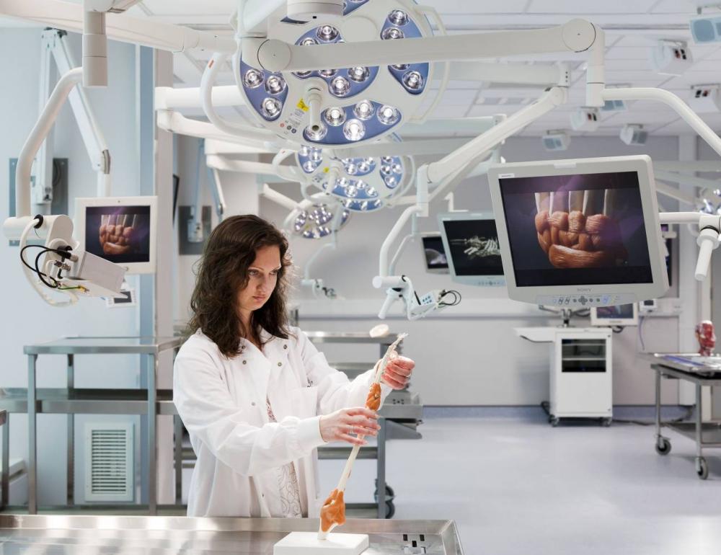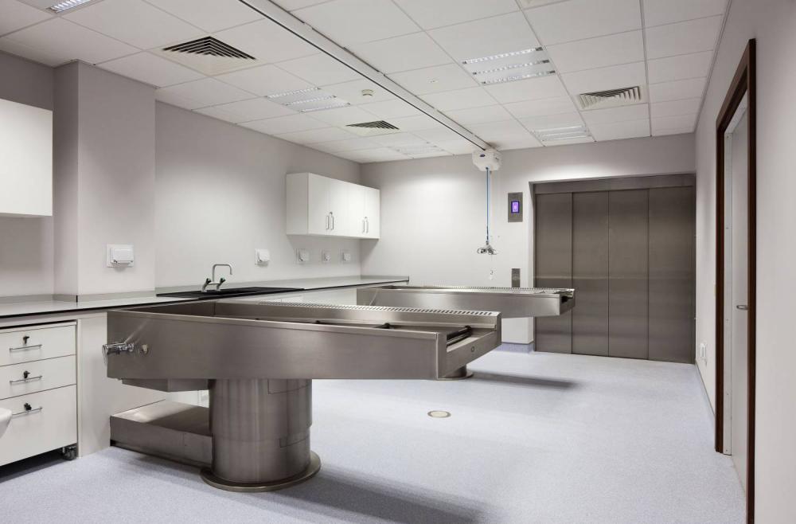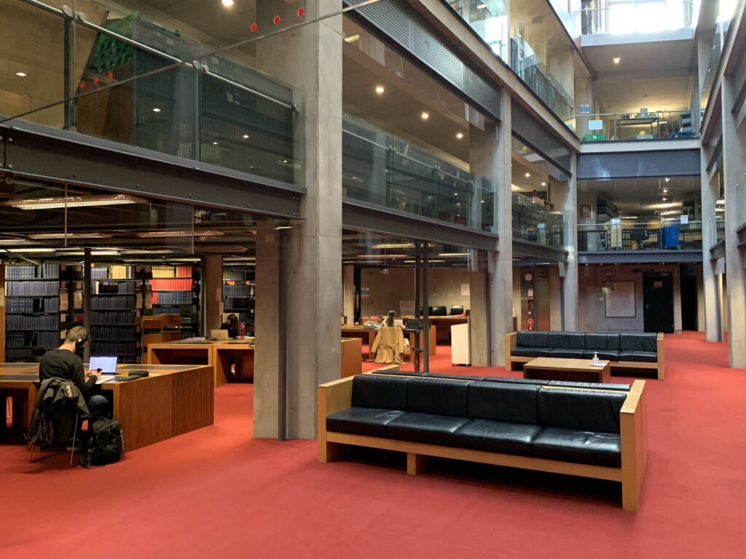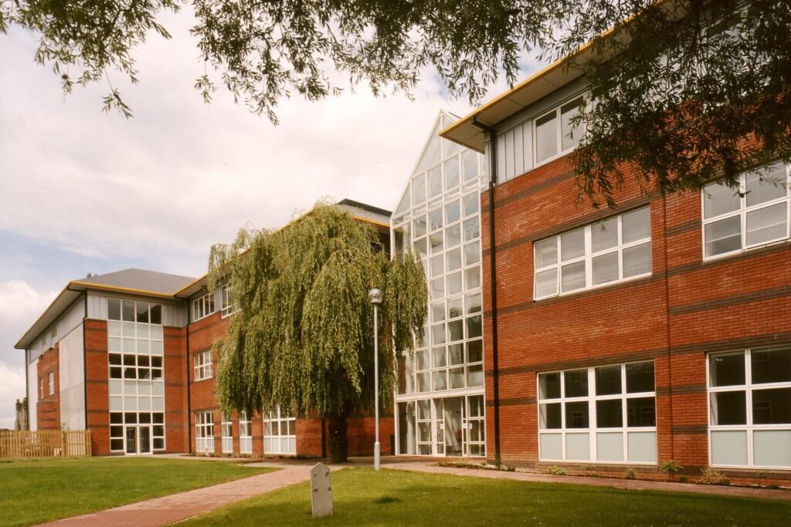Trinity Biosciences
Description
Comprising eight storey over triple basement mixed Academic and Commerical development with the Academic area comprising Science and Biosciences Undergraduate and Research facilities and support facilities with a gross floor area of 21,000 sq.m. and Office and Retail space ith a gross floor area of 11,000 sq.m. developed jointly with Walls Development.
Our Gallery
View the gallery to see a showcase of this project
SHARE THIS PROJECT

