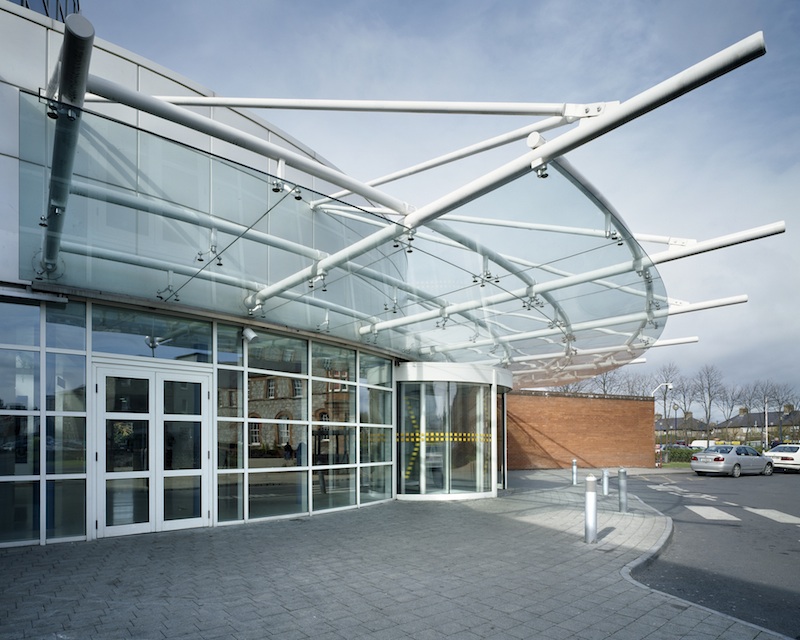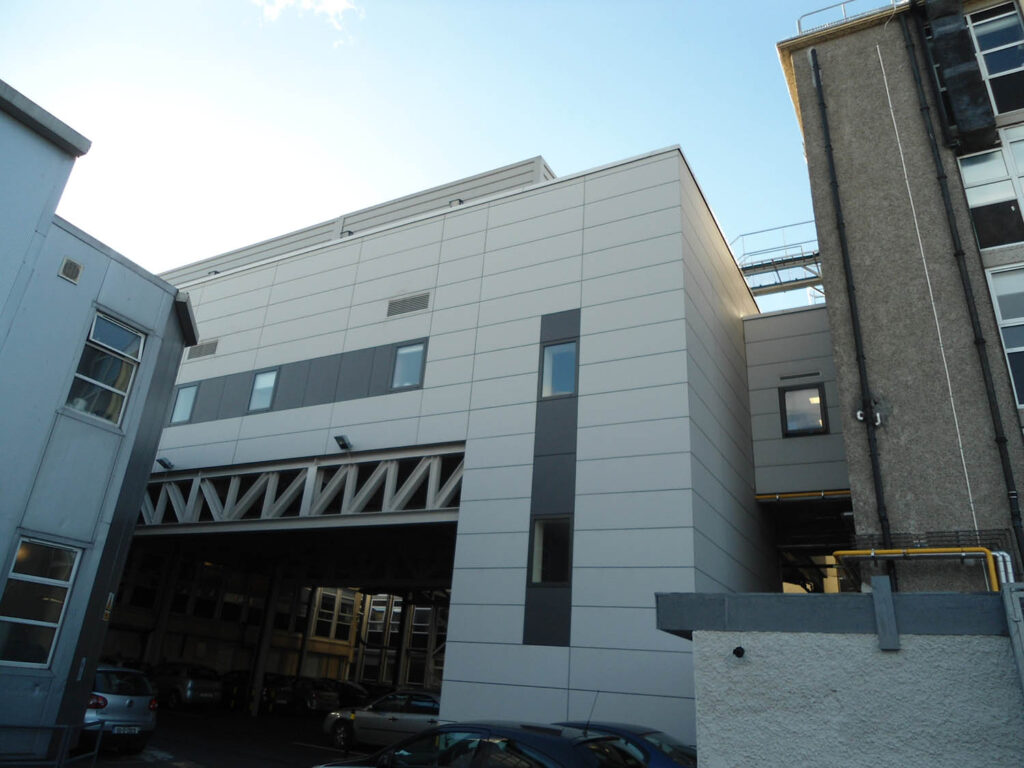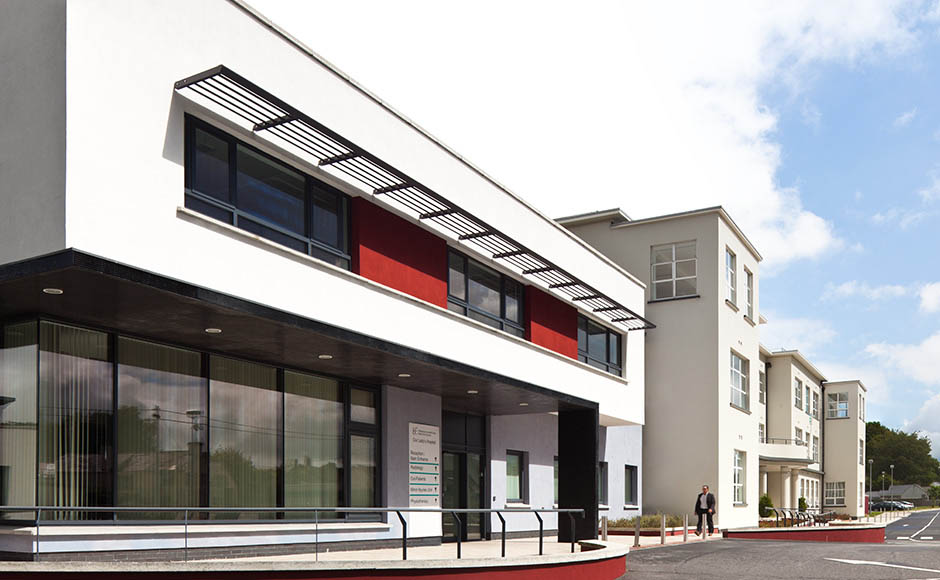St. James’s Hospital, James’s Street, Dublin 8.
Description
Construction of Basement Car Park, Main Entrance Concourse complete with retail units, cafes and Hospital admission facilities. General Day and In- Patient Surgery and Diagnostic facilities and In-Patient Wards, part of ongoing phased development carried out while Hospital remained in operation.
This project was carried out on an active Acute Hospital site. Its construction had to be phased to maintain full patient and staff access.
Our Gallery
View the gallery to see a showcase of this project
SHARE THIS PROJECT






