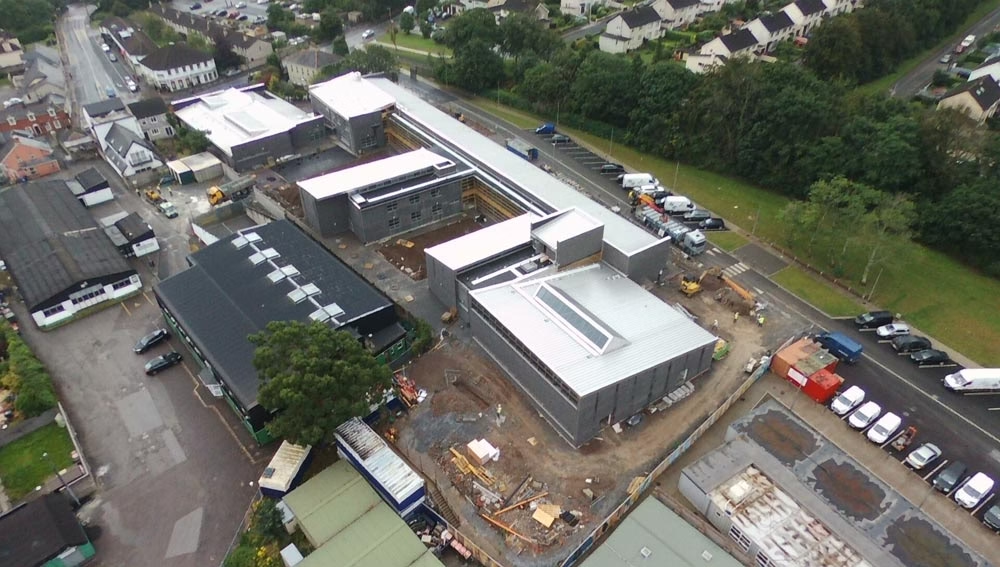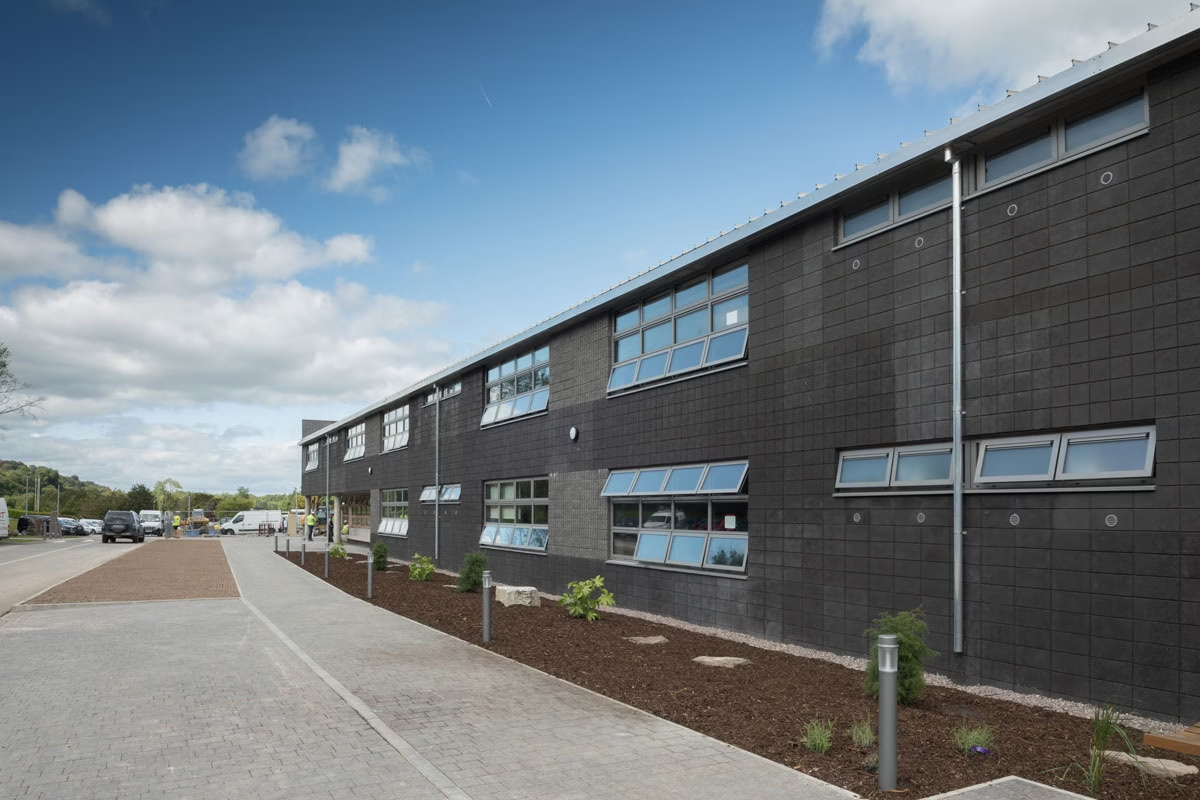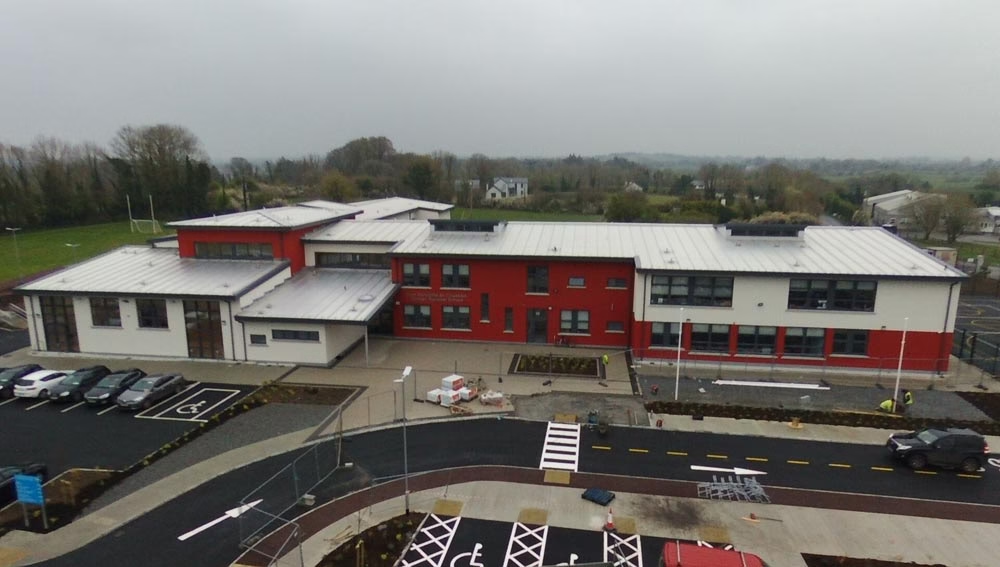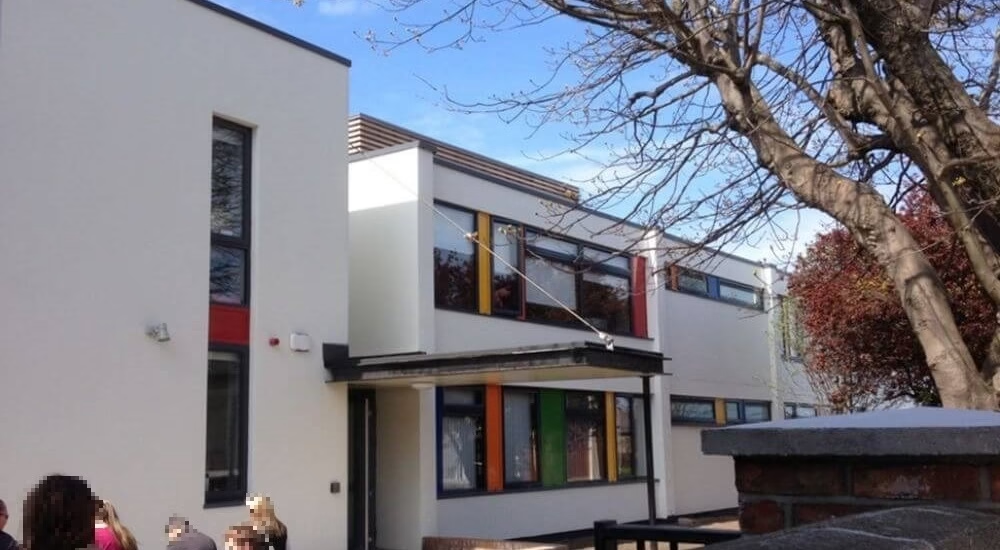St. Columba’s Boys National School, Cork
Description
The project was constructed in four phases. Phase 1 consisted a new entrance road and footpath for the School. Phase 2 consisted the installation of 17 No. temporary classrooms and associated external works. Phase 3 consisted the construction of a two storey 27 classroom National School complete with staff facilities, offices, lifts, etc. of approximately 4,550 sq.m. Phase 4 involved the removal of the temporary classrooms and the completion of the site development works.
Our Gallery
View the gallery to see a showcase of this project
SHARE THIS PROJECT





