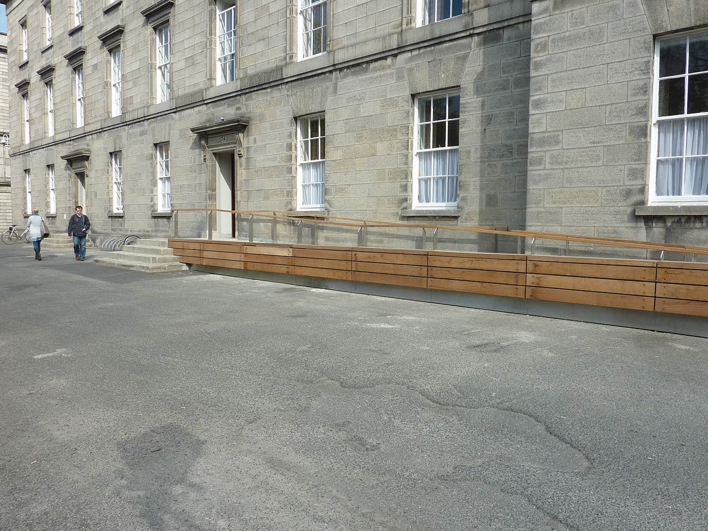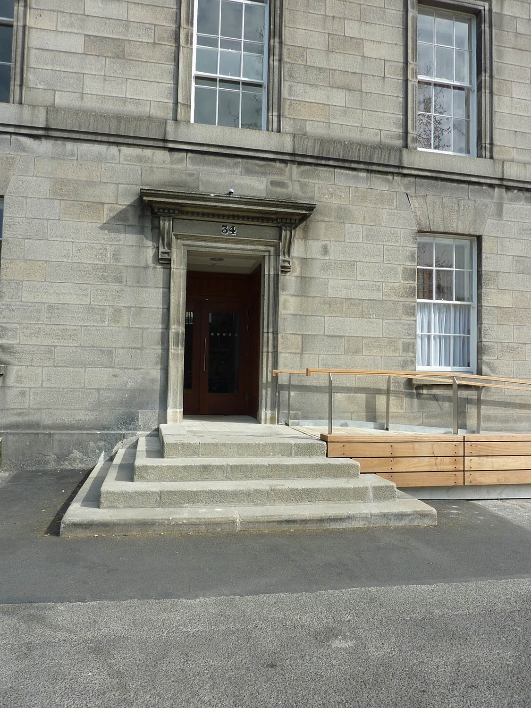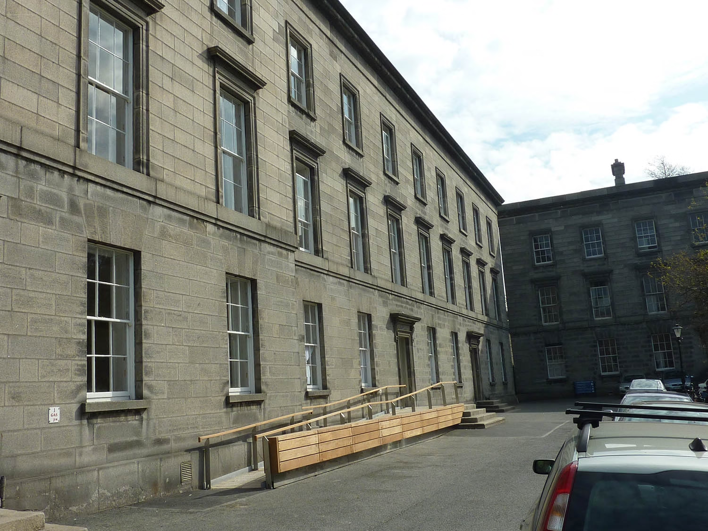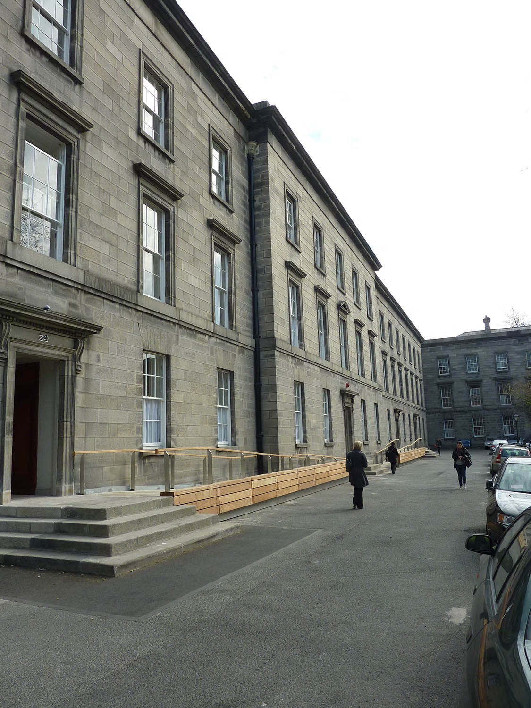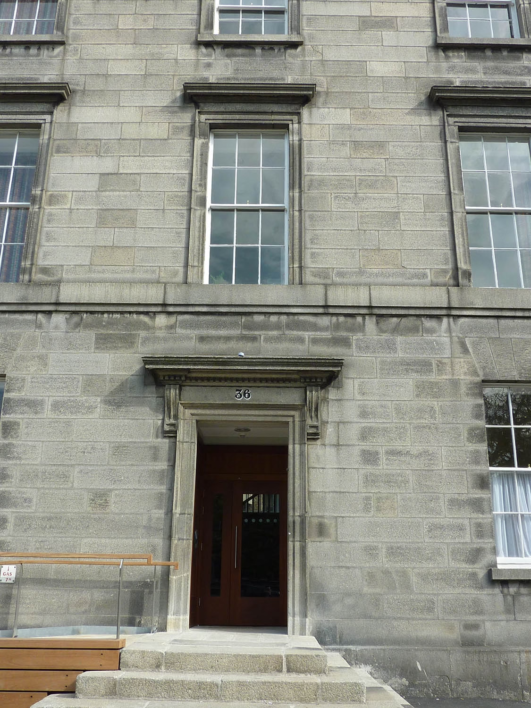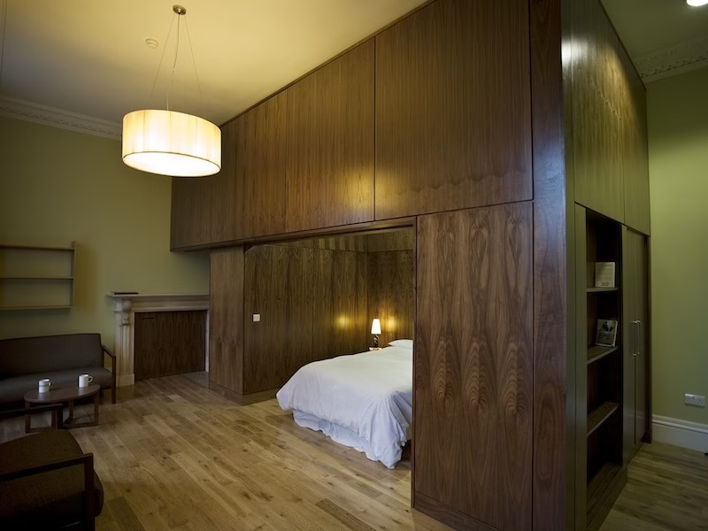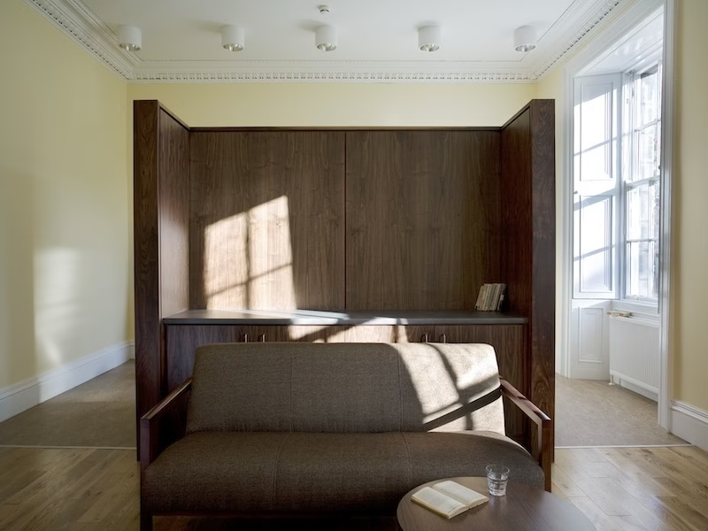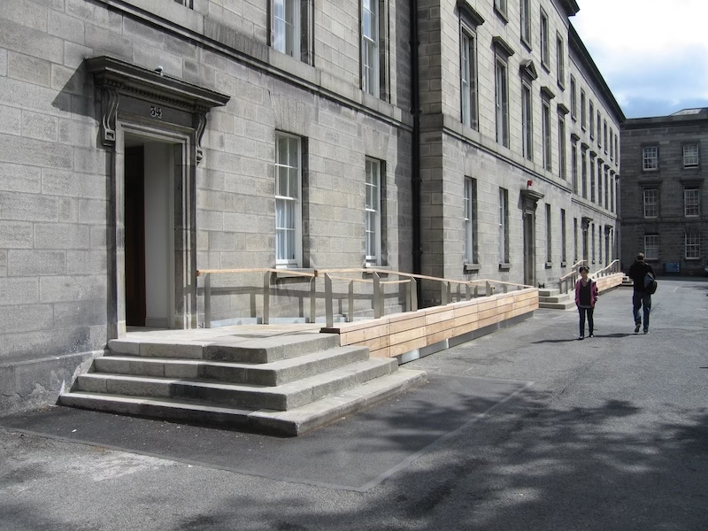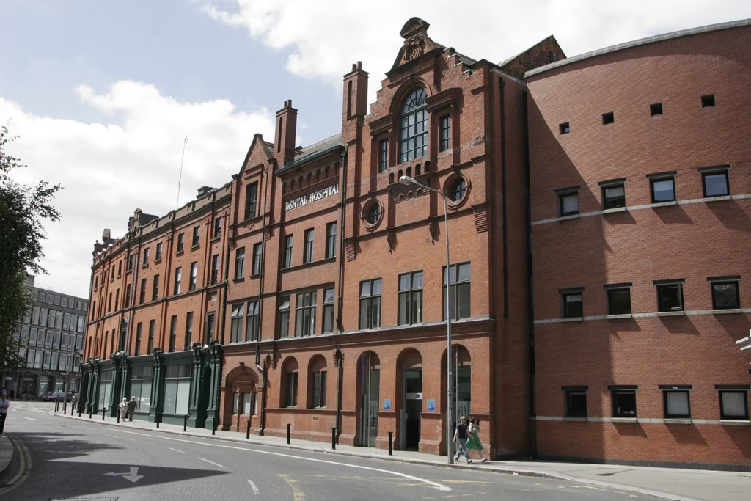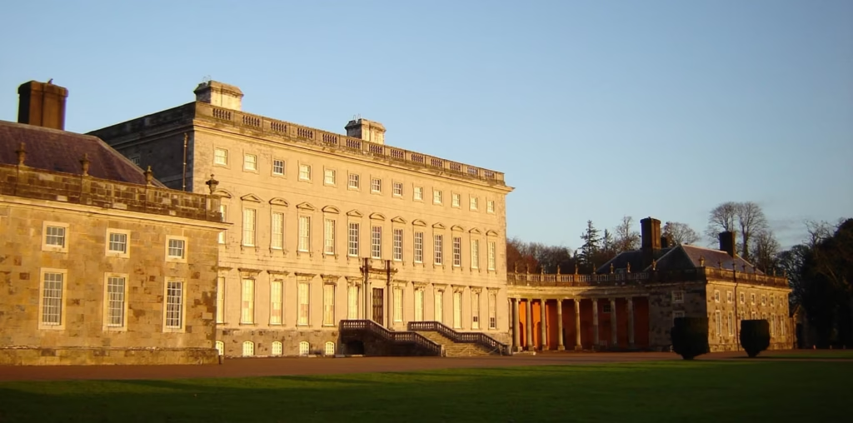New Square Residences, Trinity College
Description
These works consisted of the refurbishment of existing protected buildings with restricted site access and situated in the heart of Trinity College. The work comprised of fire proofing and insulating existing floors, demolitions, alterations, forming opes and building up opes in existing walls, clearing out basement area, conservation of existing windows and stairs, new partitions, upgrading of internal doors, new floor, wall and ceiling finishes, mechanical and electrical installations and new ramp and alterations to existing steps.
Phase One consisted of the refurbishment of Nos. 33 – 37 (gross floor area 2,199 sq.m.) and Phase Two relates to Nos. 38 – 40 (gross floor area 1,880 sq.m.)
Our Gallery
View the gallery to see a showcase of this project
SHARE THIS PROJECT

