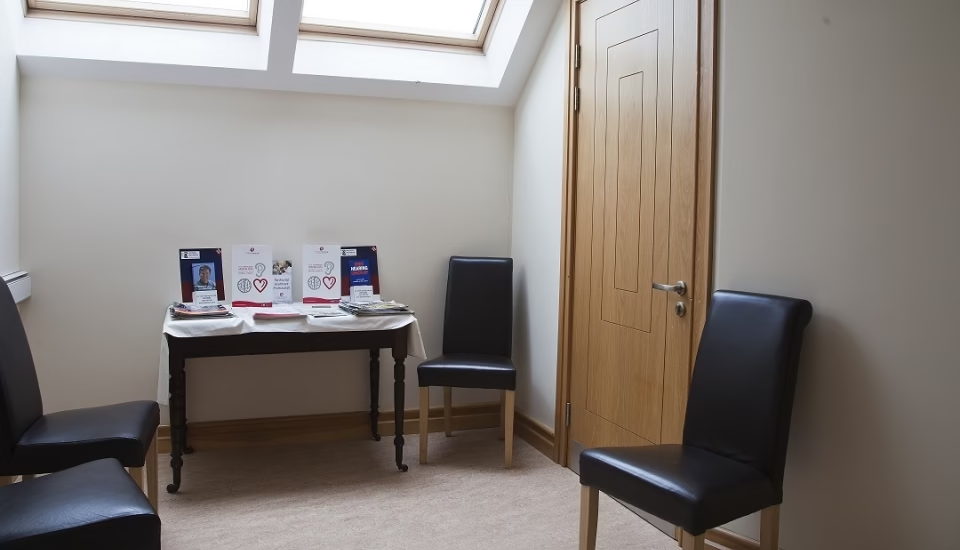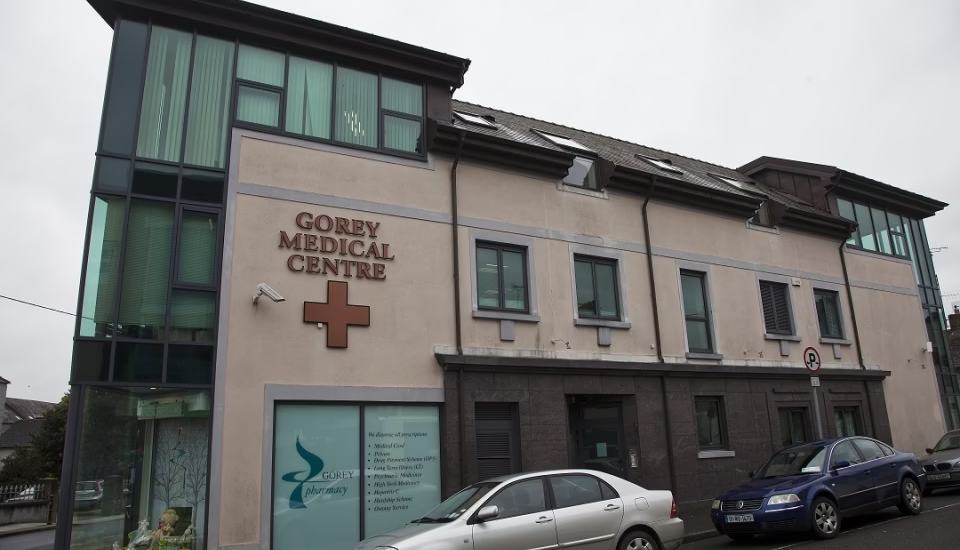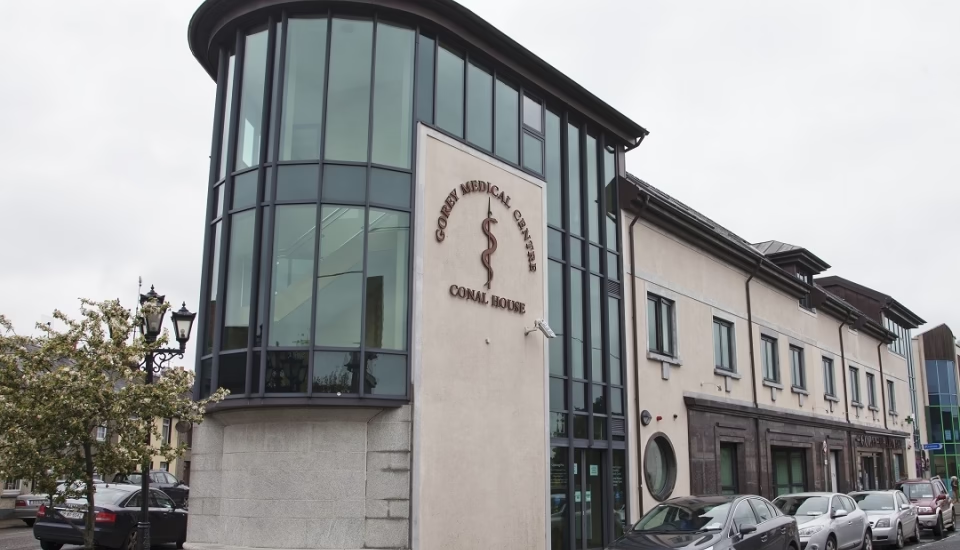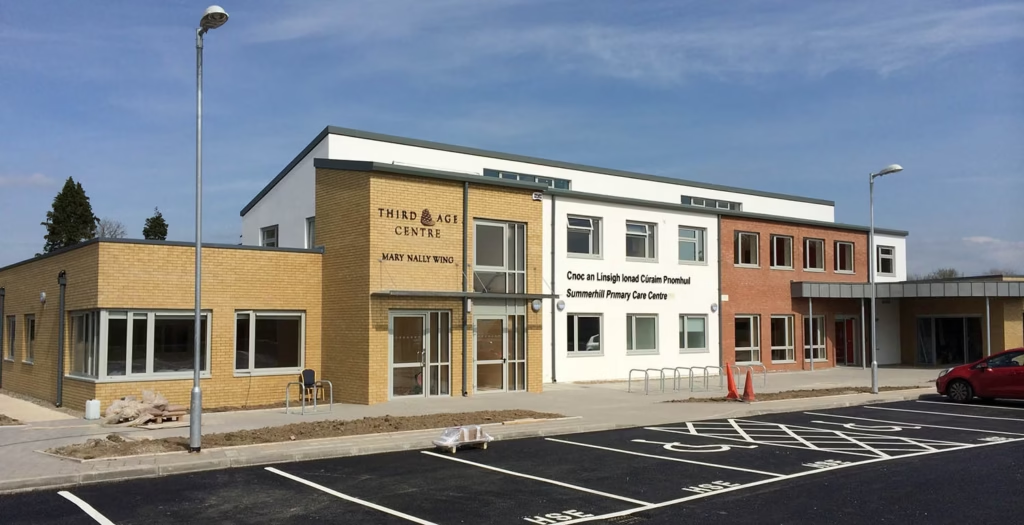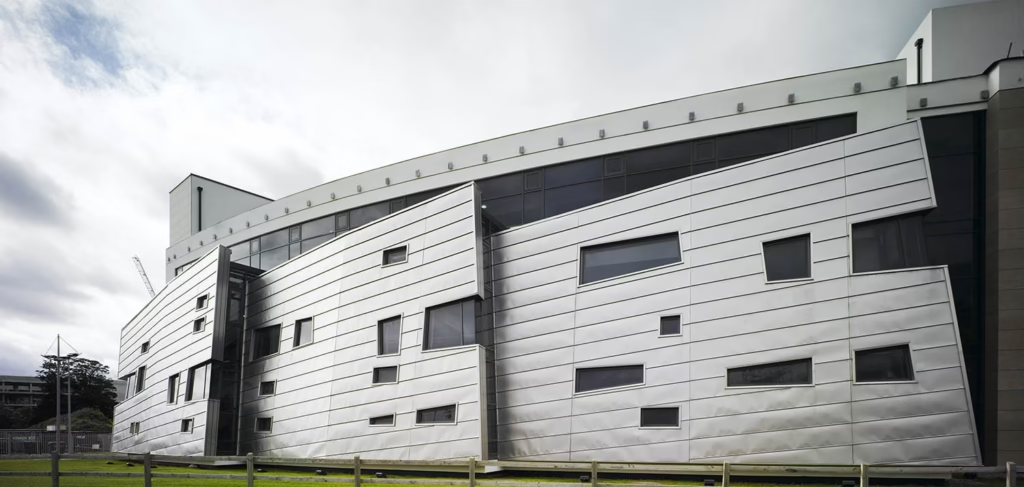Gorey Medical Centre
Description
The project comprised the construction of a fully fitted out three storey over basement building providing Medical Facilities, Offices, Treatment Rooms, etc with a total floor area of 1,615 sq.m. together with associated external works.
Our Gallery
View the gallery to see a showcase of this project
SHARE THIS PROJECT

