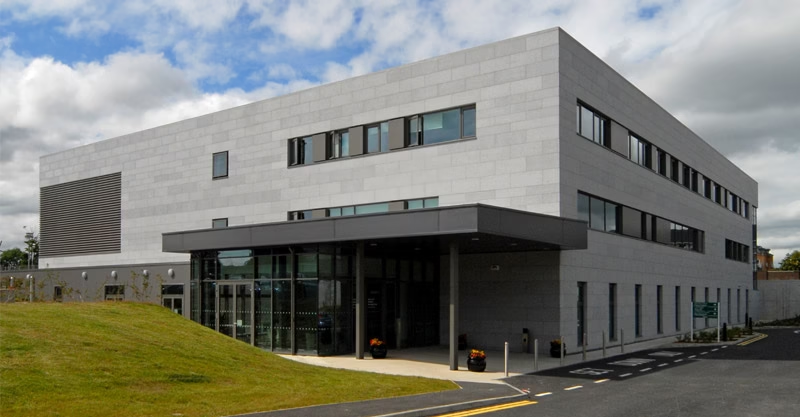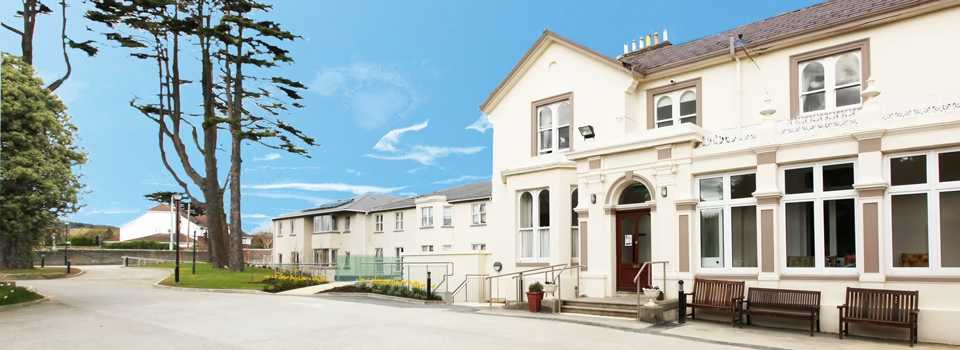St. James’ PET/CT Scan
Description
The project comprises the conversion of the Existing Ward Accommodation and associated areas on the Ground Floor of Hospital 1 into a new PET/CT Facility and the conversion of the Existing Restaurant Areas on the First Floor of Hospital 7 into a new Ward facility. The floor area of the New PET/CT Facility is 701 sq.m. and the floor area of the New Ward Facility is 545 sq.m.
SHARE THIS PROJECT



