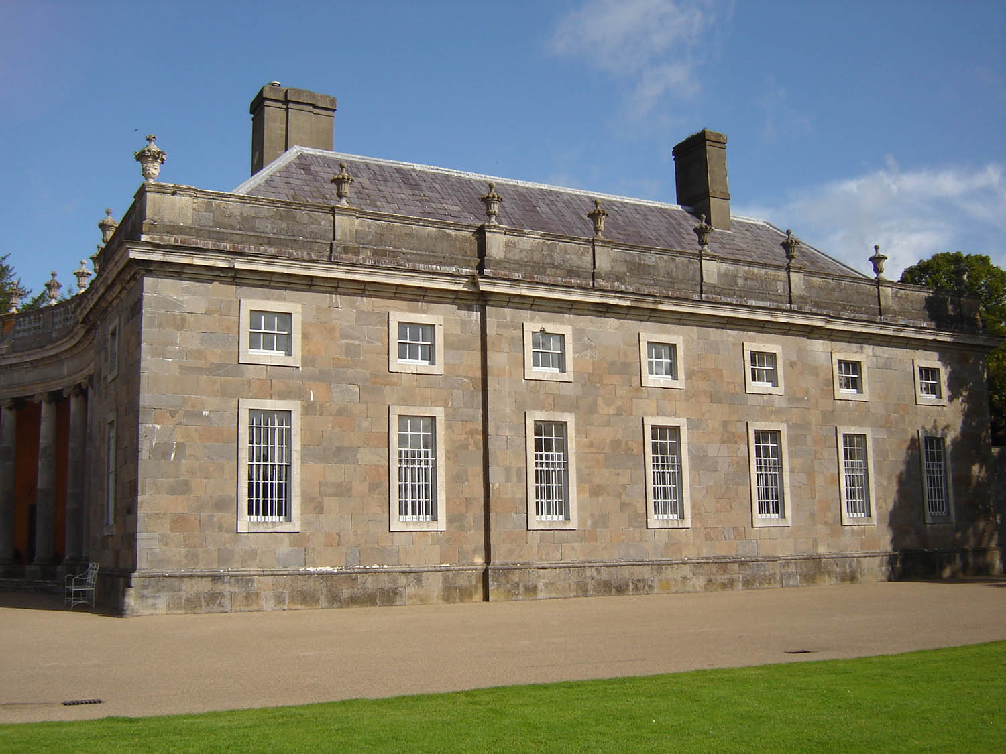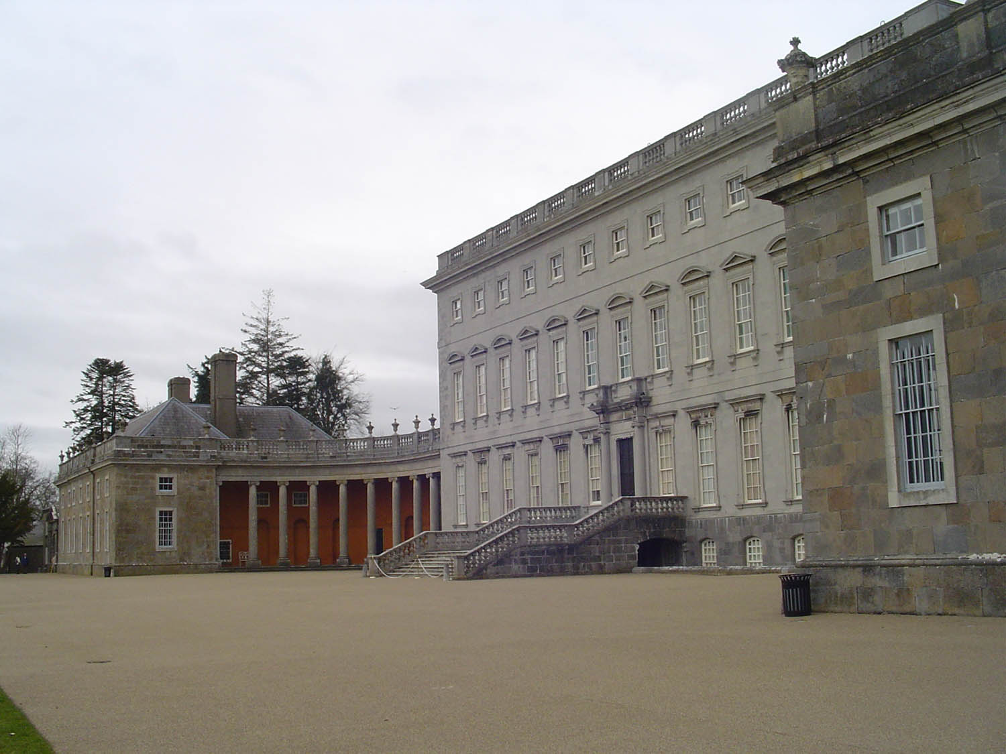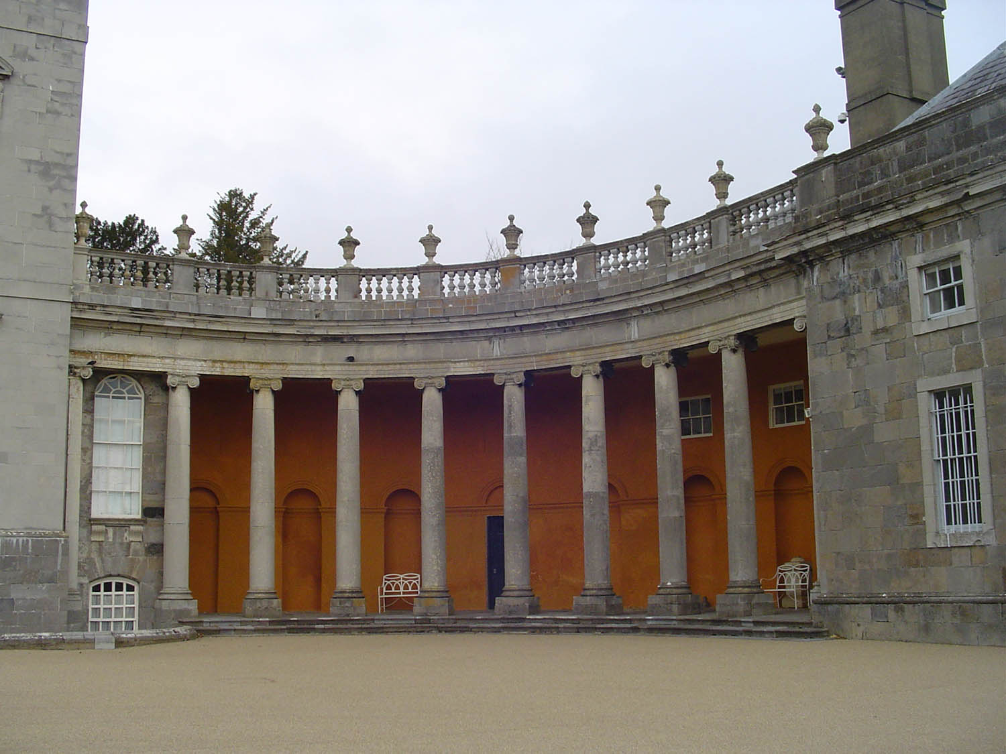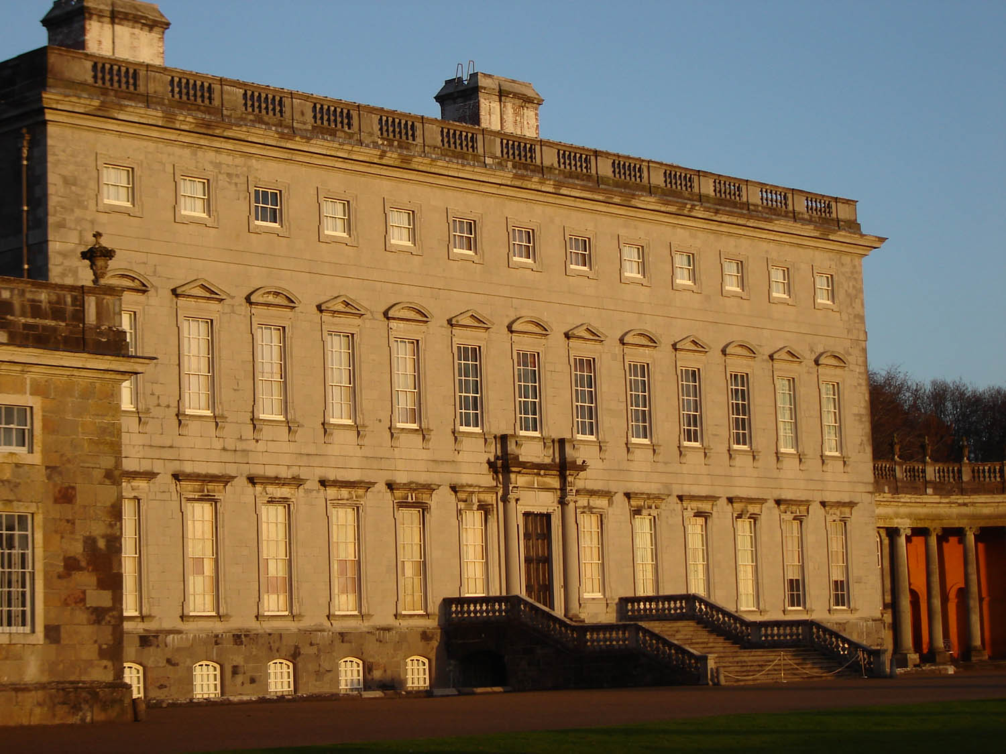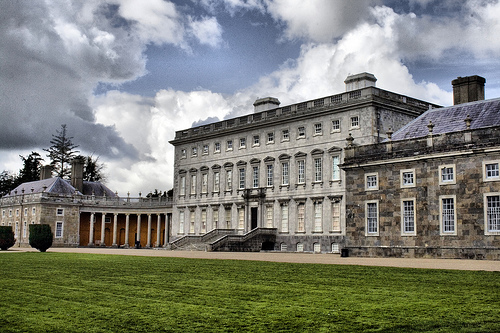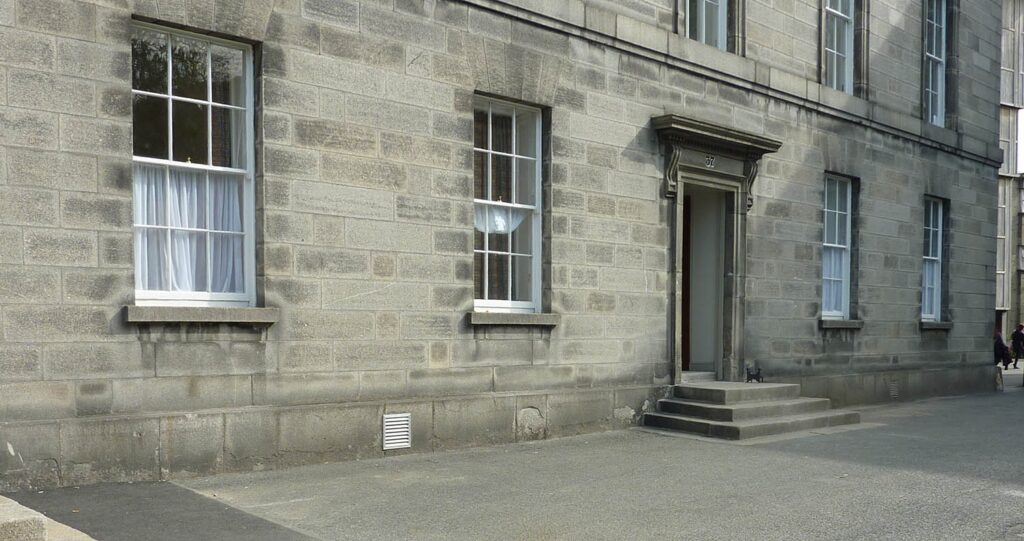Castletown House – East Wing
Description
Conservation and refurbishment of the existing protected East Wing of Castletown House with a gross floor area of 1,000 sq.m to provide an Event and Conference Centre. Restoration and repair works to the stone facades, natural slate roof, timber windows and doors, internal finishes and features, etc. Construction of a new Curved Link Corridor to provide alternative universal access at each level to the Main House. Restoration of the existing Carraige She
Our Gallery
View the gallery to see a showcase of this project
SHARE THIS PROJECT

