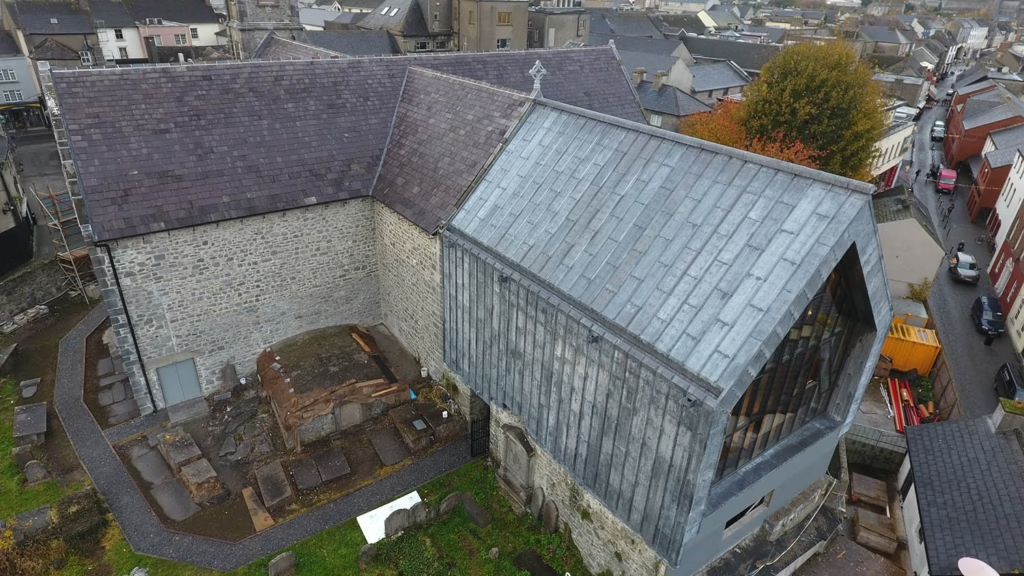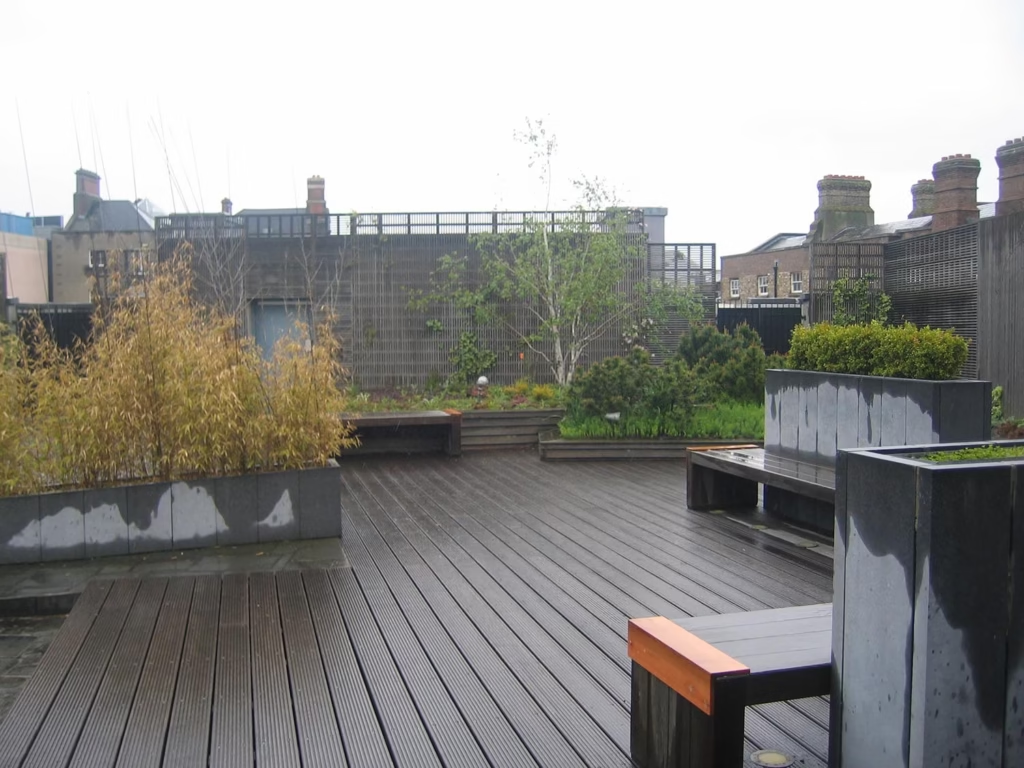Dublinia & Viking World
Description
Construction of a new glazed entrance to the existing building with restricted site access including retaining existing public and staff access, demolishing existing entrance, constructing a raft foundation and glazed entrance over. Alterations to the existing entrance hall. New floor, wall and ceiling finishes. Extending existing mechanical and electrical installations and sundry external works. Total floor area of 106 sq.m. including 67 sq.m. in new works.
SHARE THIS PROJECT



