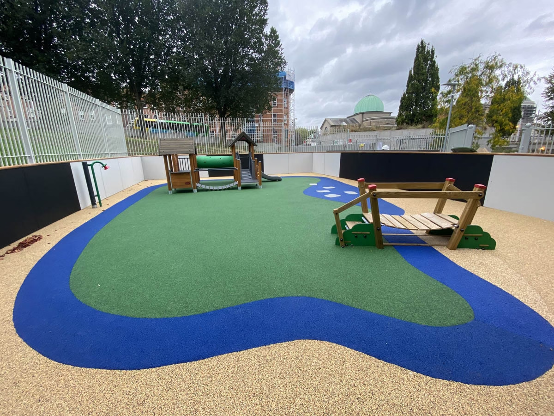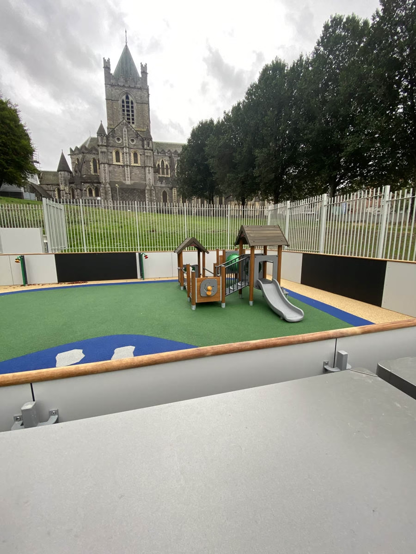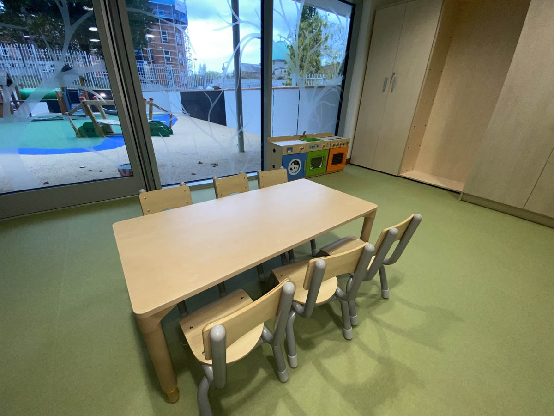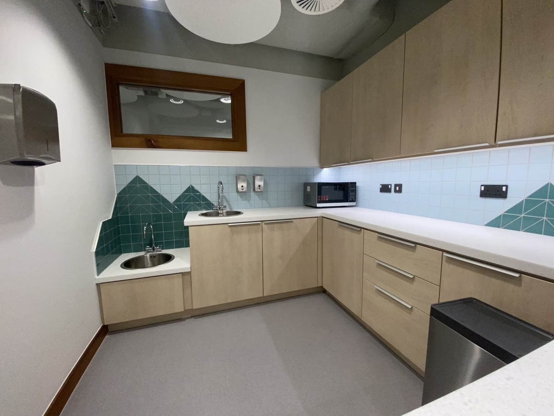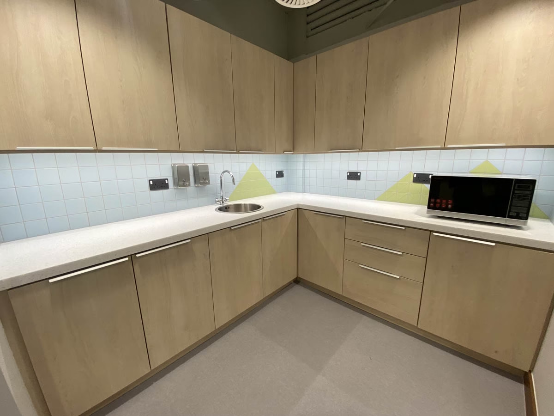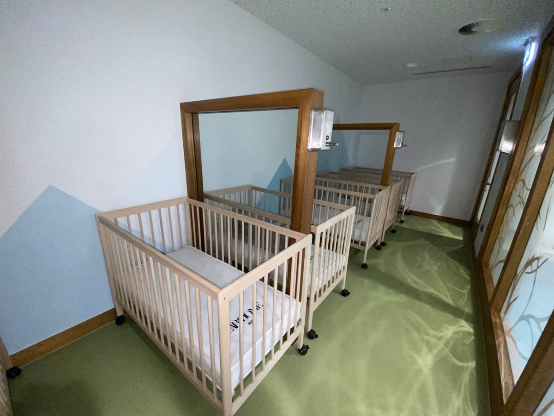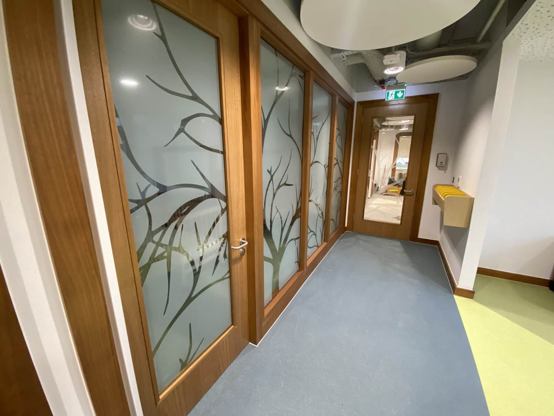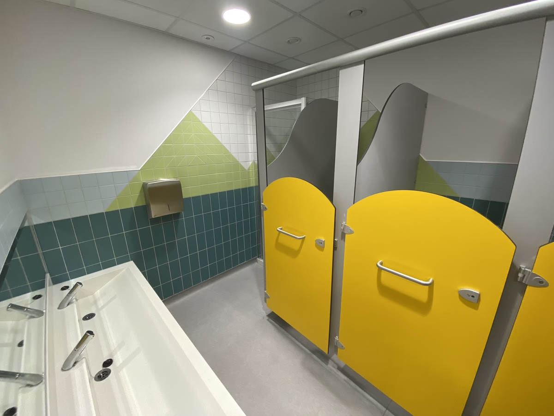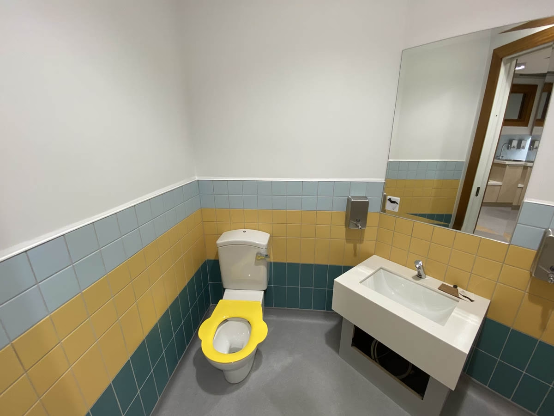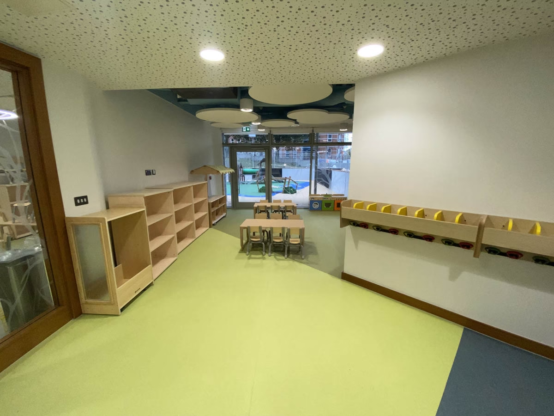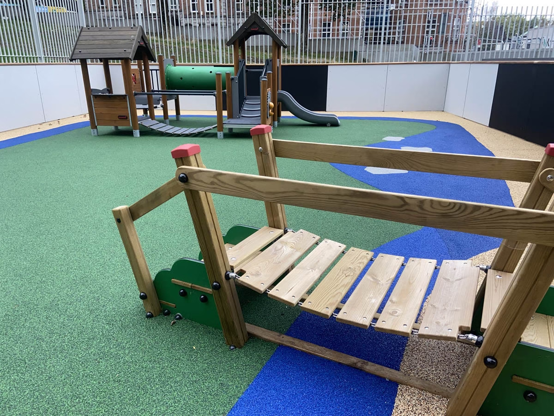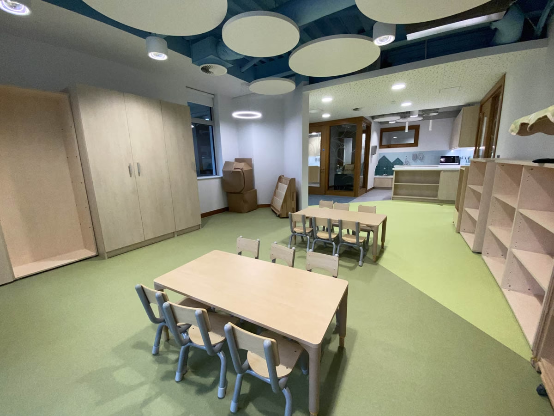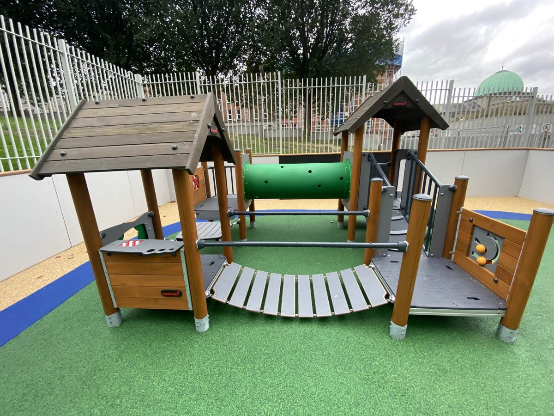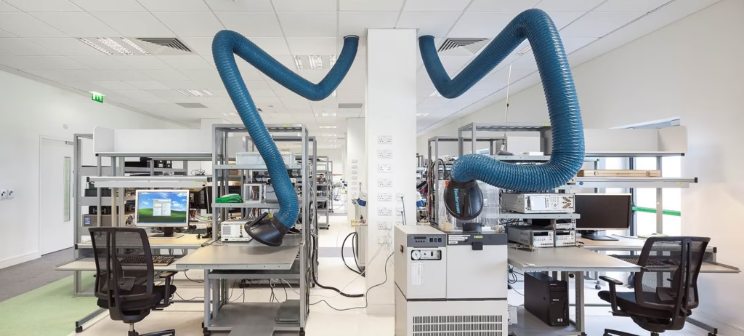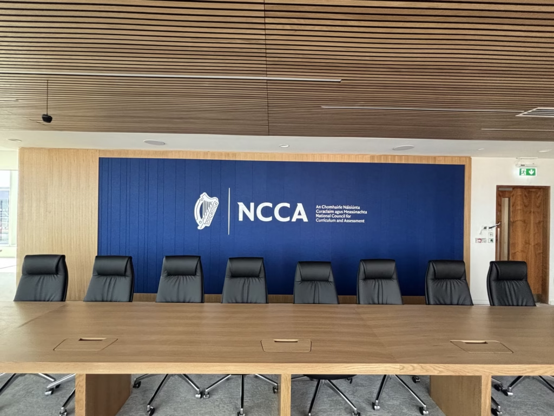Dublin City Council Creche, Winetavern Street, Dublin 8
Description
Initially the works involved the demolition and stripping out of the existing creche facilities and external surfacing and playground. It was also critical to carry out a reduced level dig for permeable surfacing sub-bases, foundation and drainage trenches. All excavations were closely monitored by the Client’s Archaeologist as the works were being carried out directly adjacent to where the original Hiberno Norse (Viking) City Wall – a stunning piece of Dublin’s past – that dates from 1100A.D was located. There were no further Archaeological discoveries made during the project.
A new extension to the front of the building was then constructed using a combination of structural steel and composite Comfloor slab to the roof with a Green Sedum Roof Finish and sustainable timber framework to the external walls clad with an external insulated tiled cladding system. New energy efficient curtain walling glazing was installed in the external walls to ensure it met all of its sustainable energy targets.
The portion of the creche inside the existing building was fully redesigned, reconfigured and refurbished to provide an update to all of the facilities. Works included new stud partition walls, internal and external completions including large timber framed internal safety screens with bespoke “tree shaped” manifestations designed to inspire young imaginations. In addition to this new vinyl flooring and cloud shaped acoustic ceiling panels were installed to the floors and ceiling as well as new sanitaryware for staff and Children’s WCs, Kitchen facilities, Loose and Built in Furniture and Fittings, New mechanical and Electrical Installations throughout.
Externally new bespoke safety playground surfacing was installed, with multiple colours and patterns to suit the design of an island theme. New Playground fittings were provided to go along with this as well as a low-level which fence included a significant portion of a “blackboard” finish to allow budding minds to develop their creativity. A new full height security boundary fence was provided to the external site to ensure safety and security.
Our Gallery
View the gallery to see a showcase of this project
SHARE THIS PROJECT

