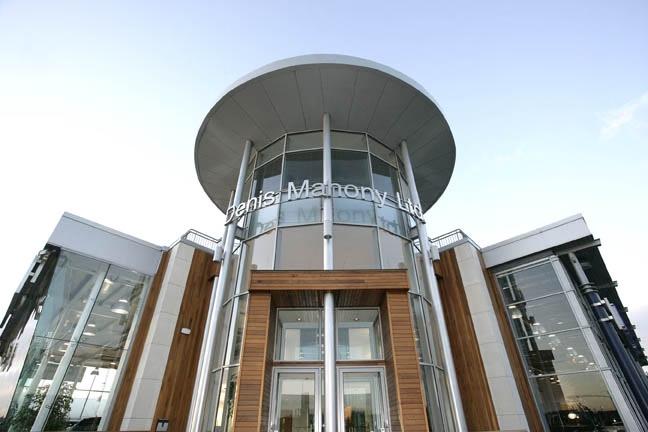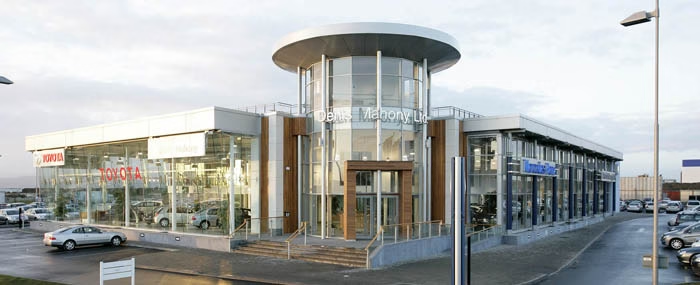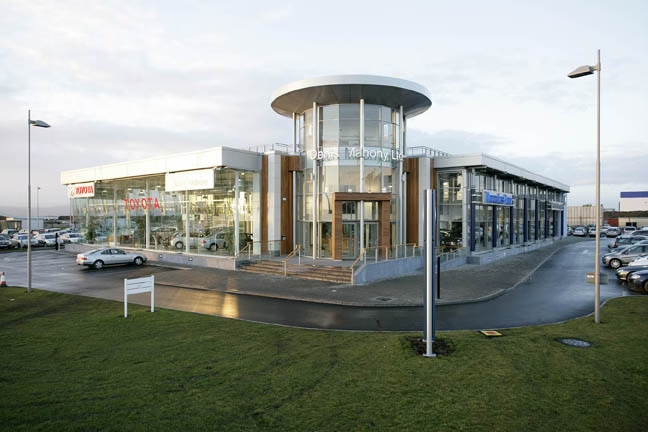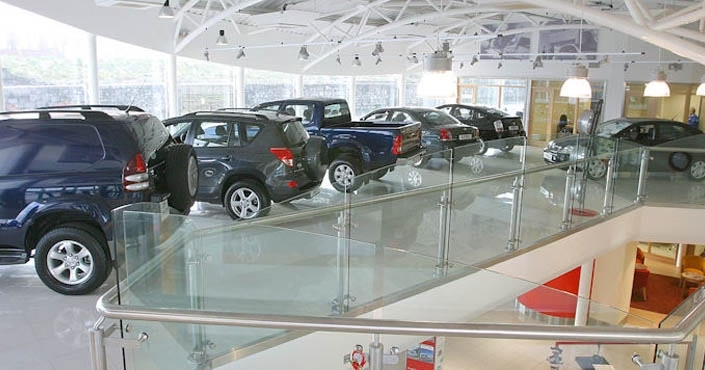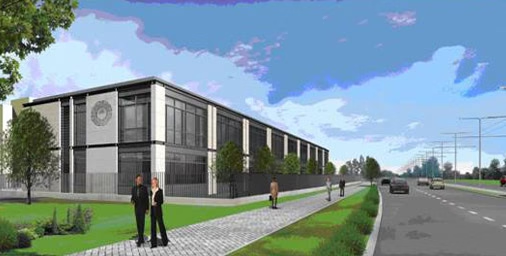Denis Mahony Car Showrooms
Description
Three storey over basement building comprising basement car park, ground floor Showrooms, Workshop, Parts Area and Offices to first and second floors. Gross floor area totalling 4,402 sq.m.
Our Gallery
View the gallery to see a showcase of this project
SHARE THIS PROJECT

