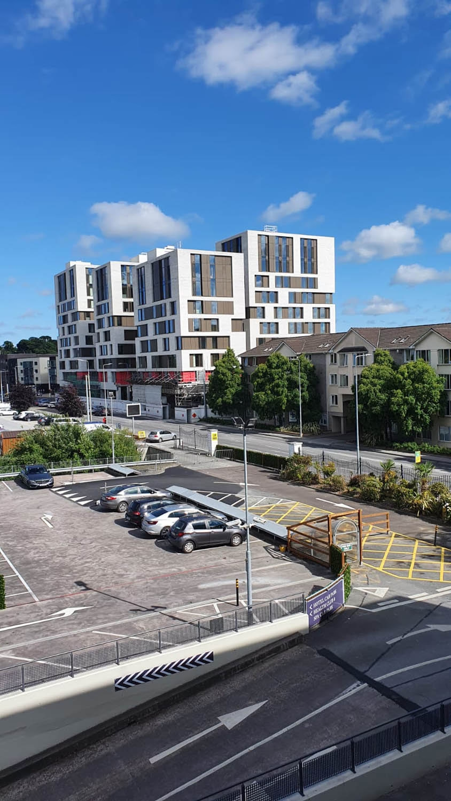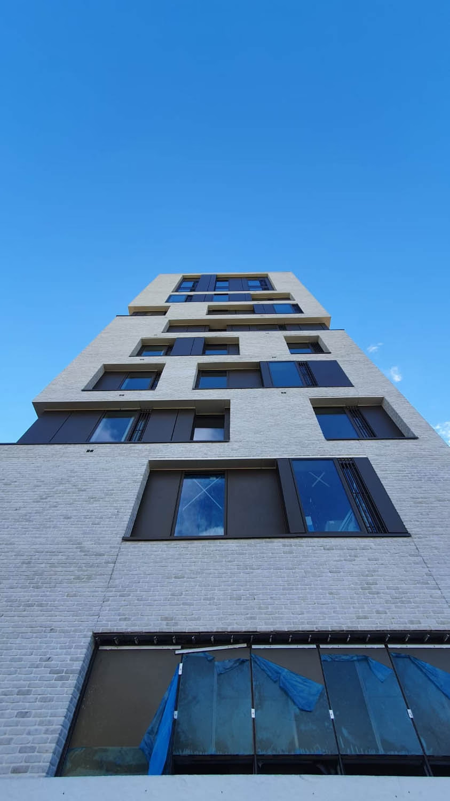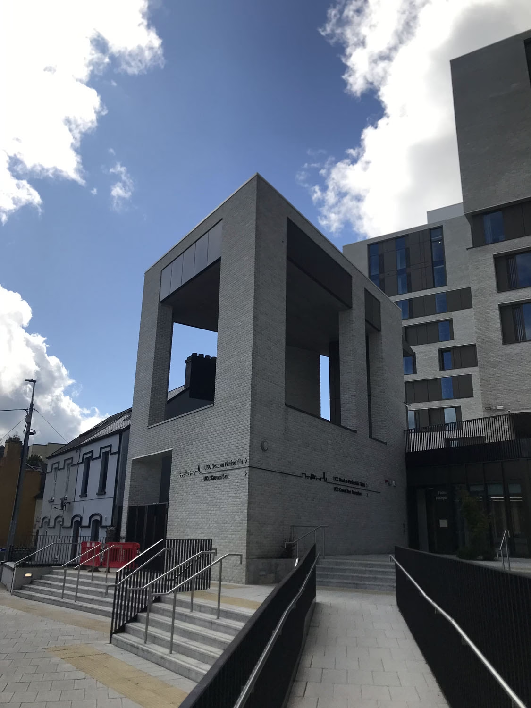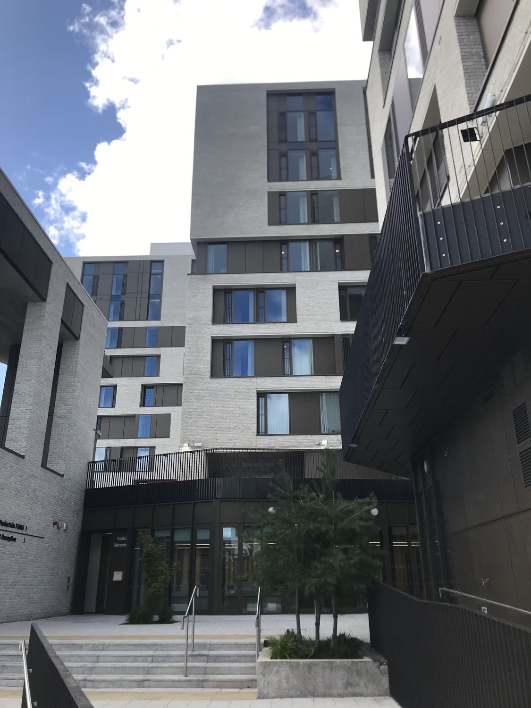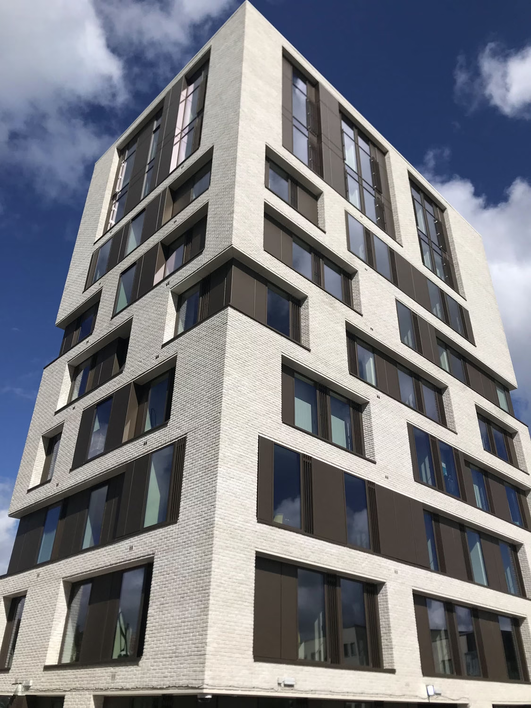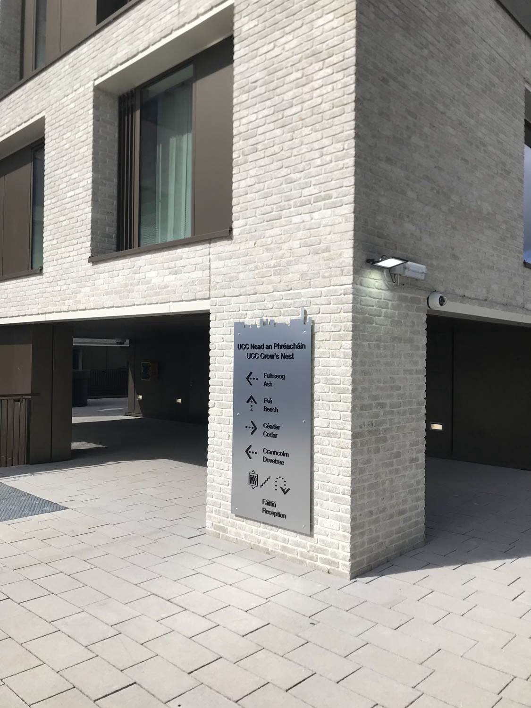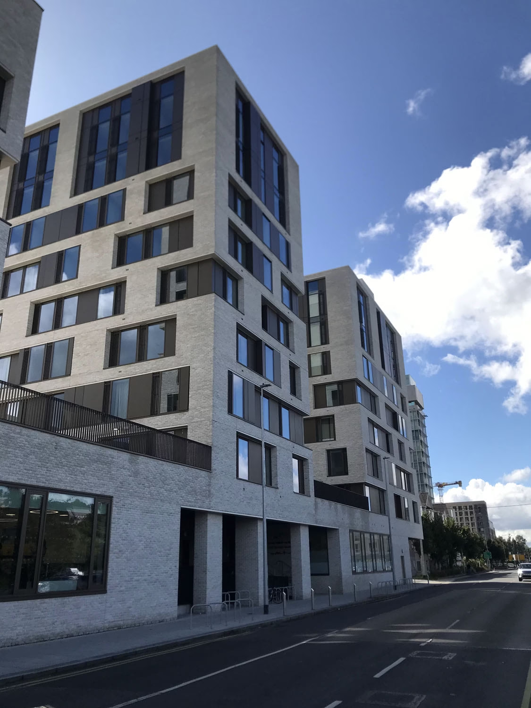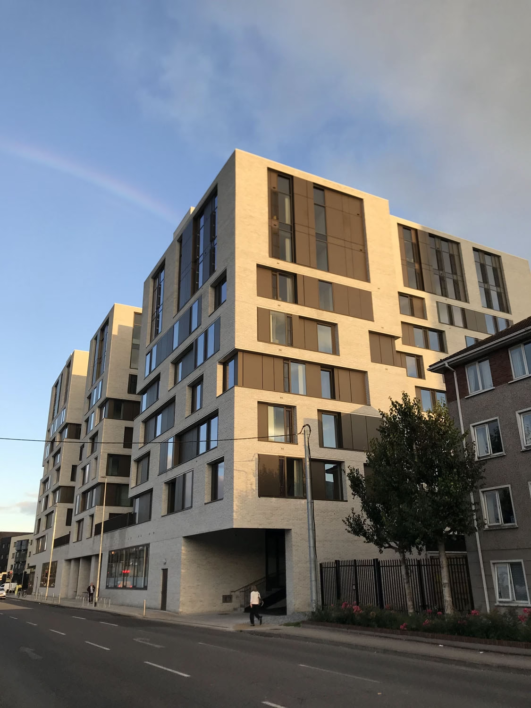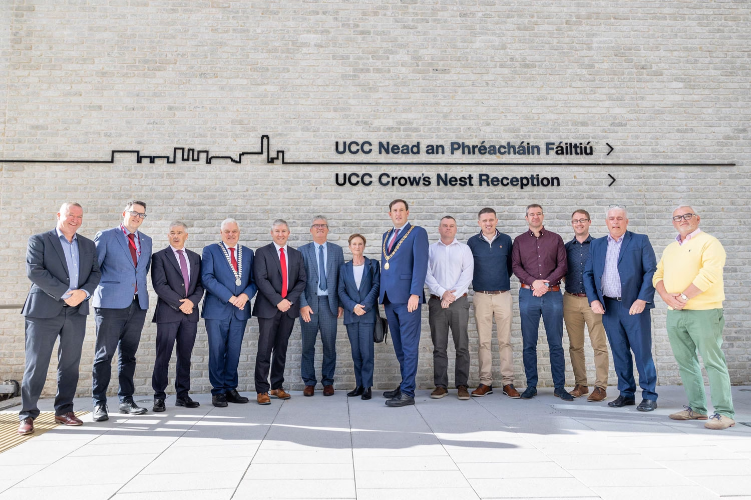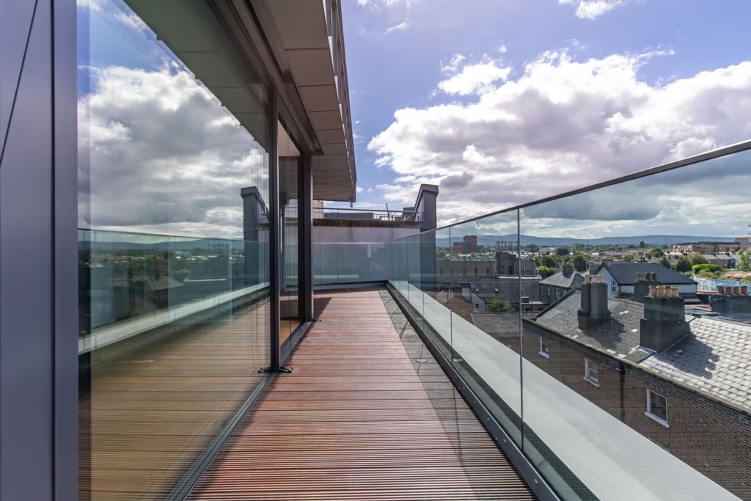UCC Student Accommodation
Description
Works commenced in earnest in November 2019 on the Crow’s Nest site at Victoria Cross as Main Contractor Sisk gears up to begin construction on a new 255 bed student development for UCC.
The project consisted of the demolition of Crow’s Nest public house and restaurant, four two-storey dwellings, machinery shed and yard on the Crow’s Nest Site. The new development consists of the construction of four student accommodation buildings ranging from seven to nine storeys high comprising of 255 student accommodation bedrooms. The four buildings are interlinked at ground floor to provide ancillary student support facilities, Medical Facility / Wellness Centre and a commercial Café / Retail Unit. Ancillary works include landscaped courtyard open space at ground floor level and a landscaped podium at first floor podium level. New foul and surface water sewers, works to the public footpath and associated site services, infrastructure and site development works. The construction consists of reinforced in-situ concrete frame, floors and stair cores. The façade of the building consists of facing brick with deep reveals clad in pressed metal, aluminium cladding, double glazing aluminium windows, door and curtain walling. The internal leaf of the façade consists of Metsec metal framing system. The works include for a complete fit-out of the student accommodation and Medical Centre
Project Team leaders, McCullough Mulvin Architects, and the university says “the proposed building will rejuvenate this important site, which has been derelict in recent years”. The college has made close-to-campus student accommodation a priority in its Strategic Plan 2017-2020 and adds “this proposal seeks to address some of this demand in a high quality, purpose-built facility”. It will be managed by the UCC’s student accommodation subsidiary.
Our Gallery
View the gallery to see a showcase of this project
SHARE THIS PROJECT

