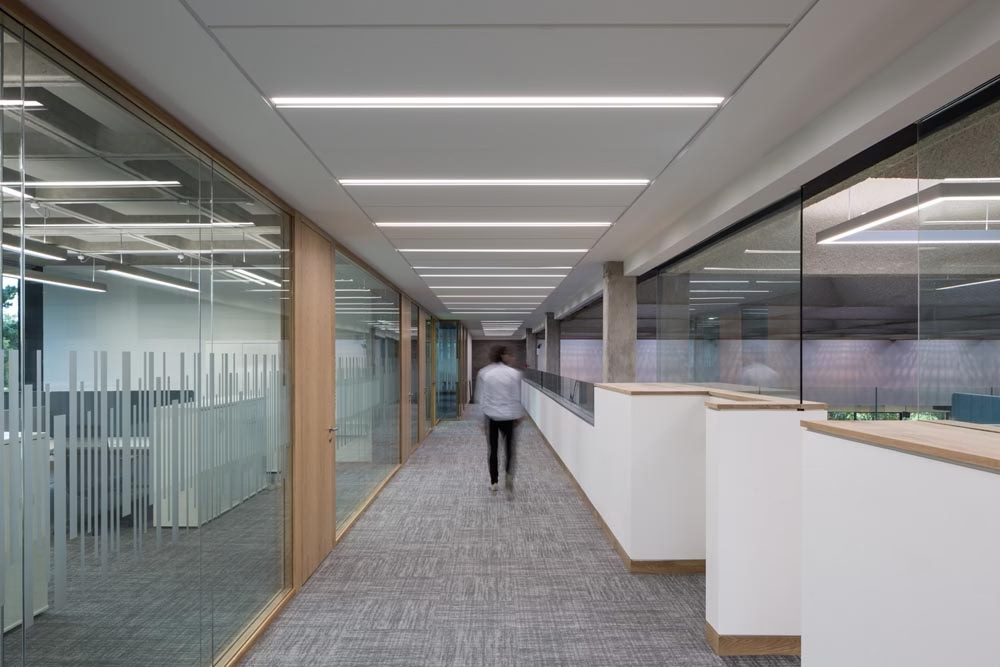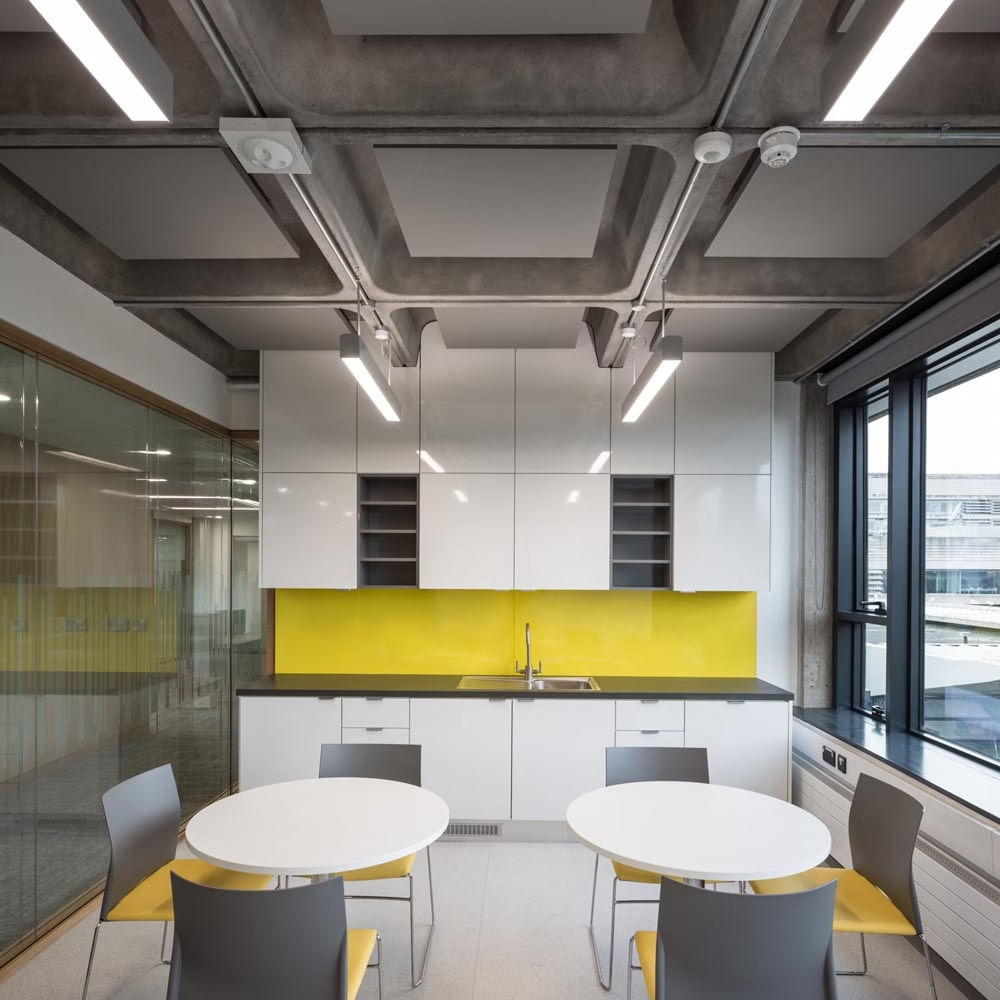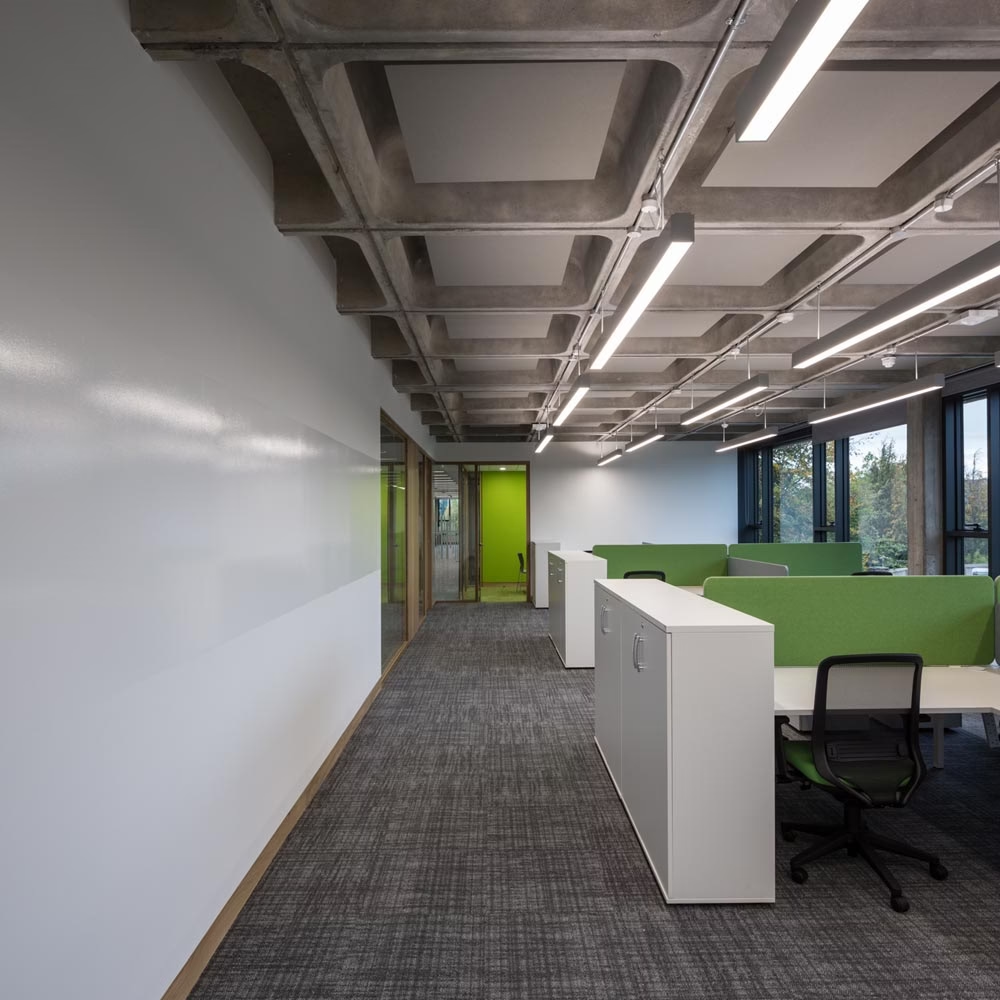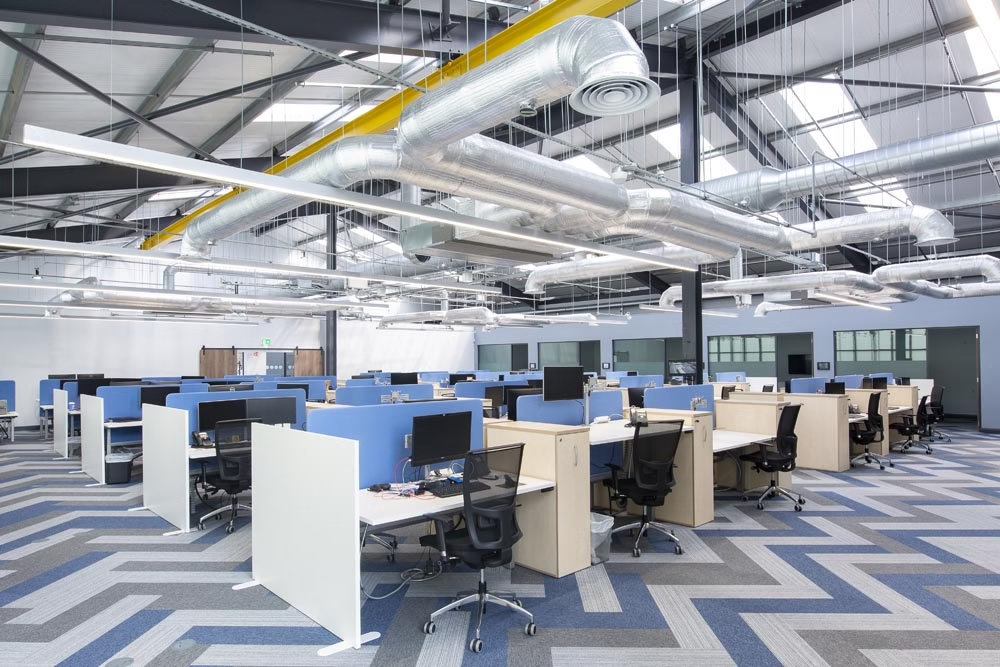Michael Tierney Building, UCD
Description
The project involves demolition of all partitions, floor finishes and ceiling in the “New Work” area. Sand blasting of areas to remove existing paint finish and to have non-painted areas match those blasted. A full office fit-out including new internal walls, completions, wall, floor and ceiling finishes, services installations, built-in and loose furniture and the replacement of the exterior facade glazing.
Our Gallery
View the gallery to see a showcase of this project
SHARE THIS PROJECT





