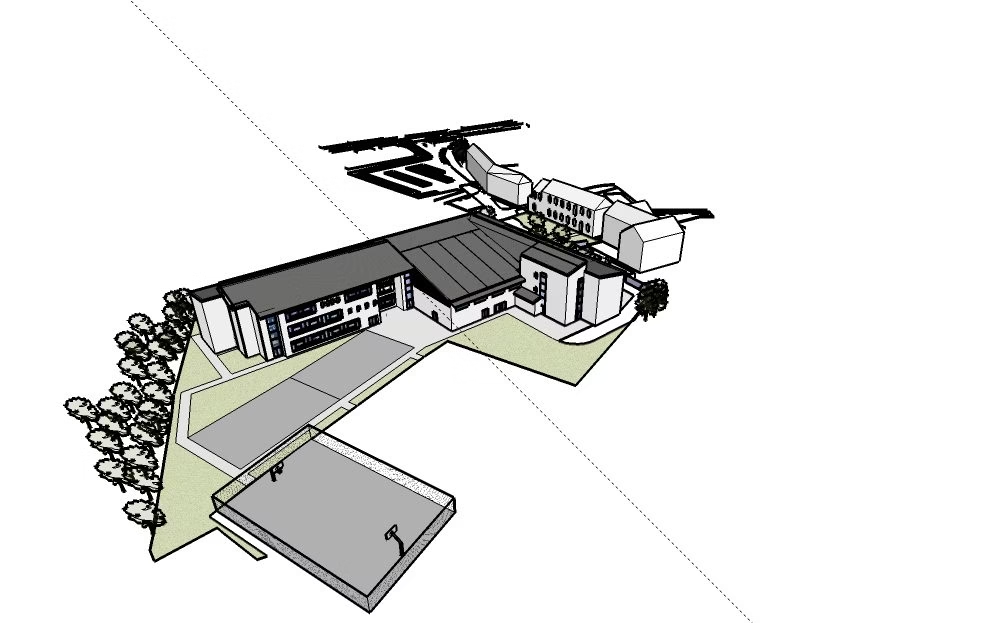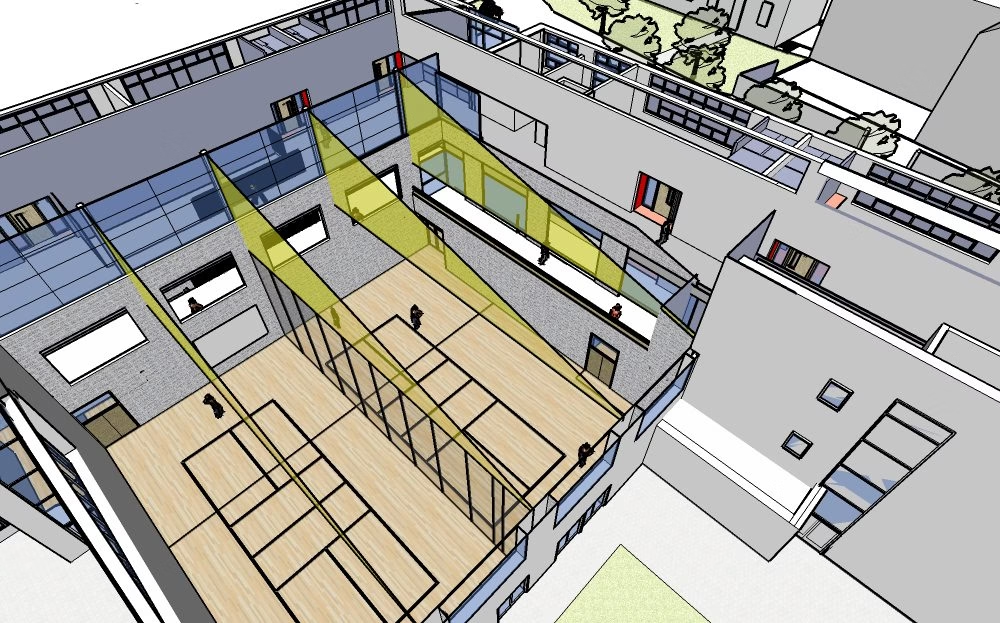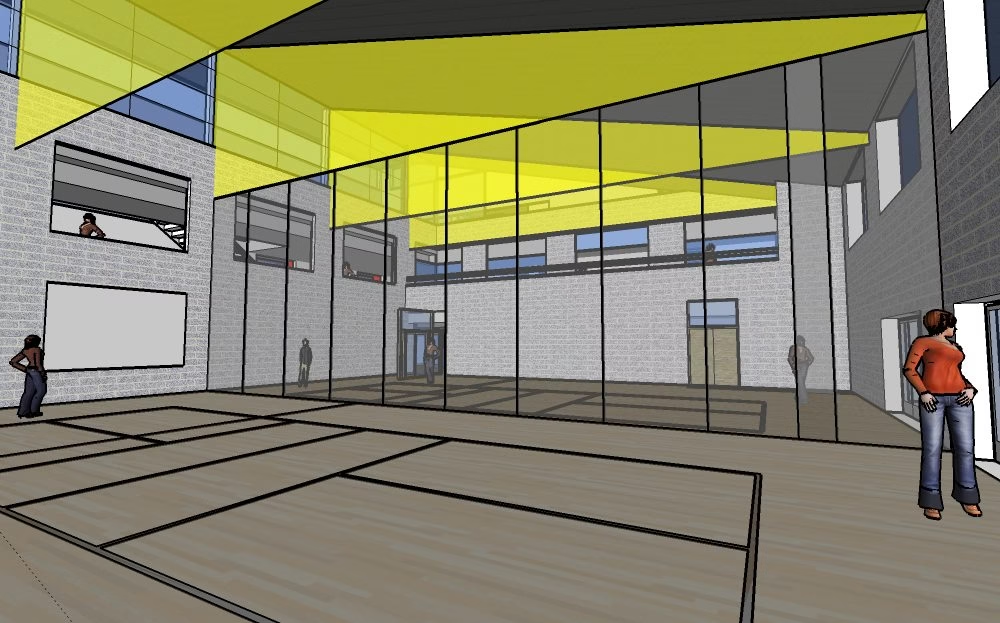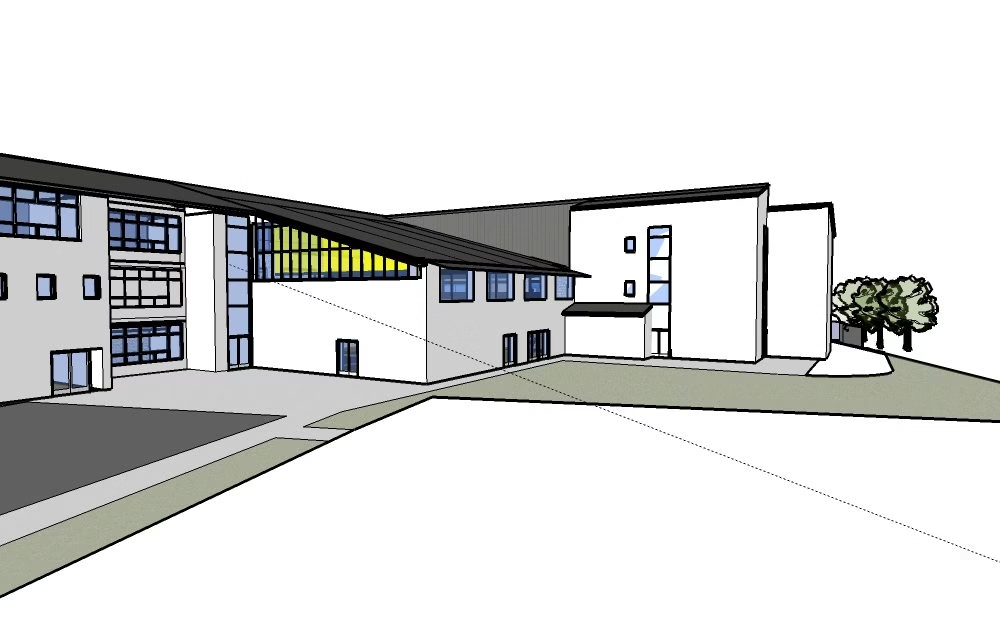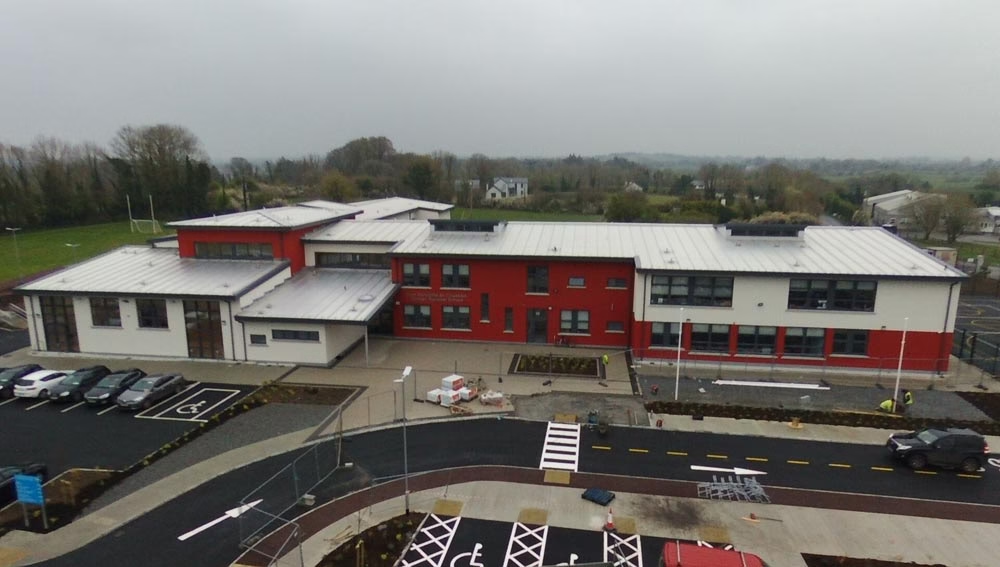Mercy Convent Primary School, Naas
Description
Mercy Convent Primary School is established on the site off Sallins Road, Naas since 1839. The proposed development will allow for the complete replacement of the existing school (except the 1900 Building, which is a protected structure) with a new build 3 storey building, totalling 5,180sq.m. The new school will accommodate 32 classrooms and ancillary accommodation (Library, resource room, special education rooms, GP Hall, staff rooms, etc.) 3 no. ballcourts, 2 no. junior play areas and new 50 space car park area.
Our Gallery
View the gallery to see a showcase of this project
SHARE THIS PROJECT

