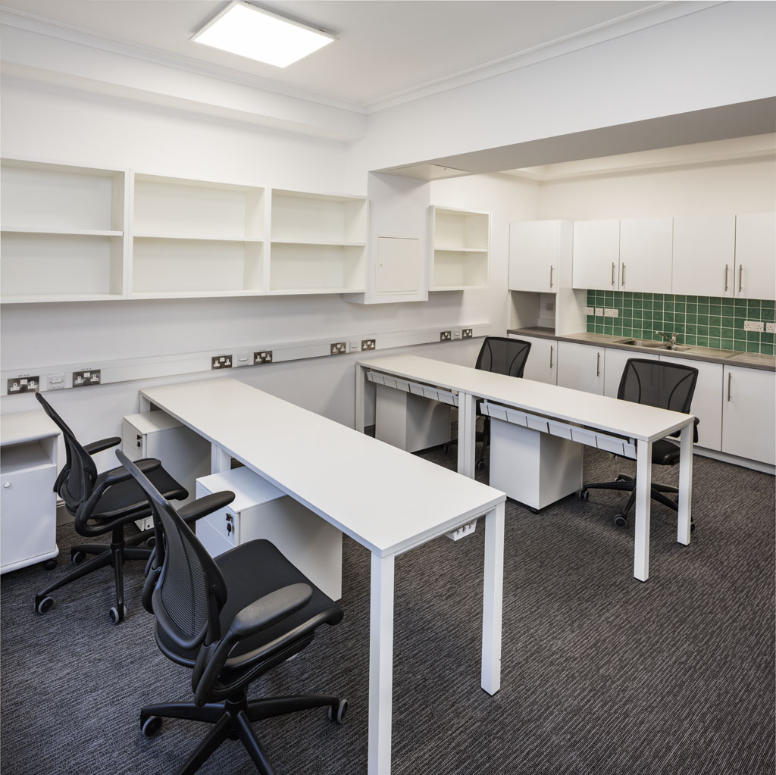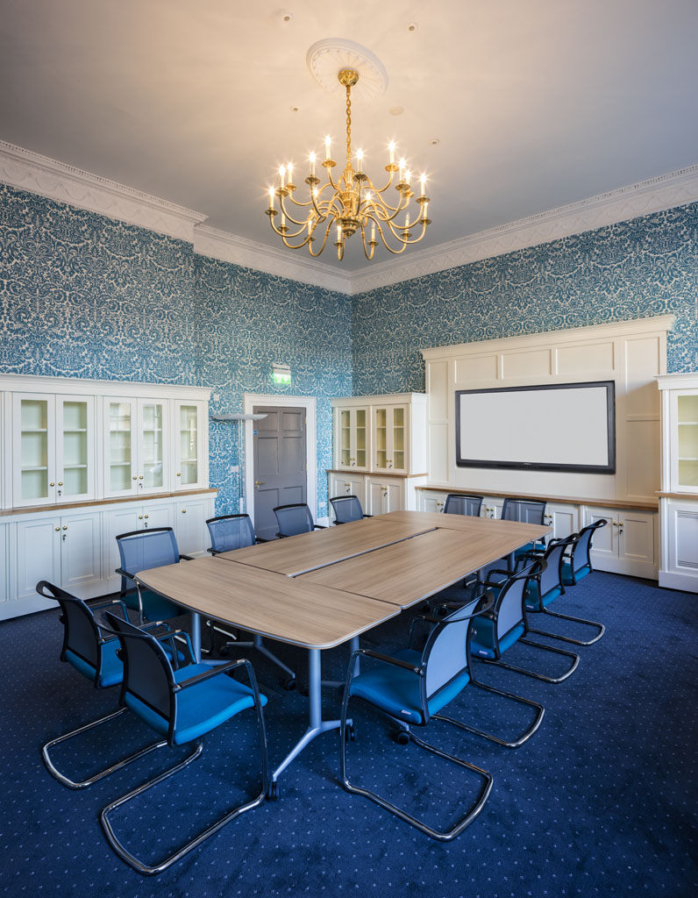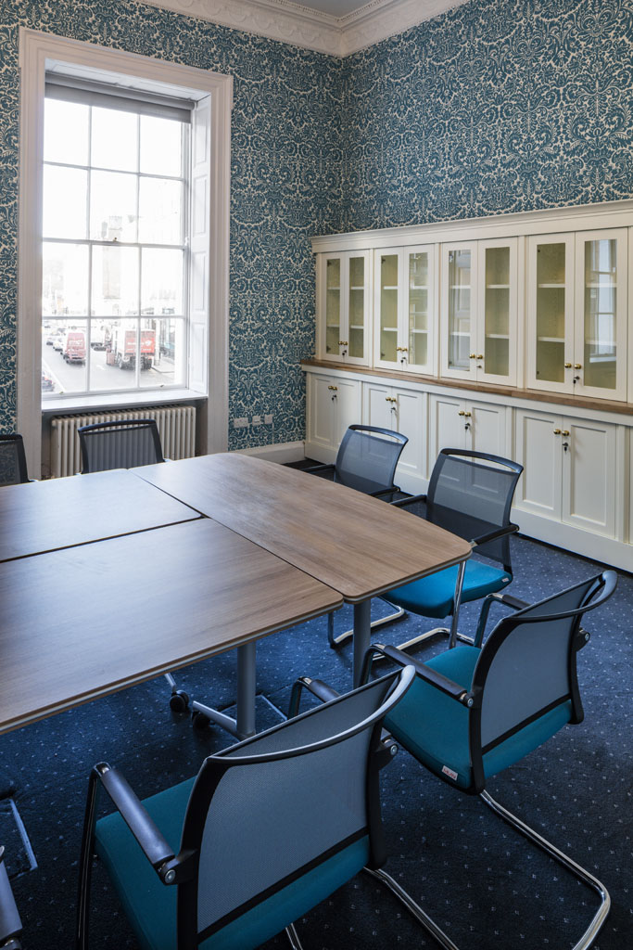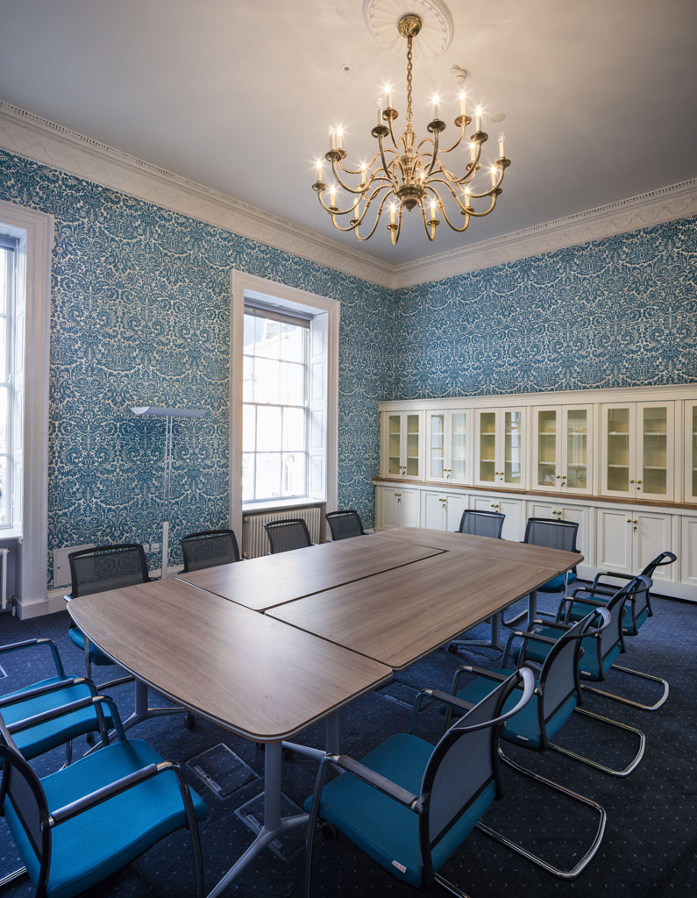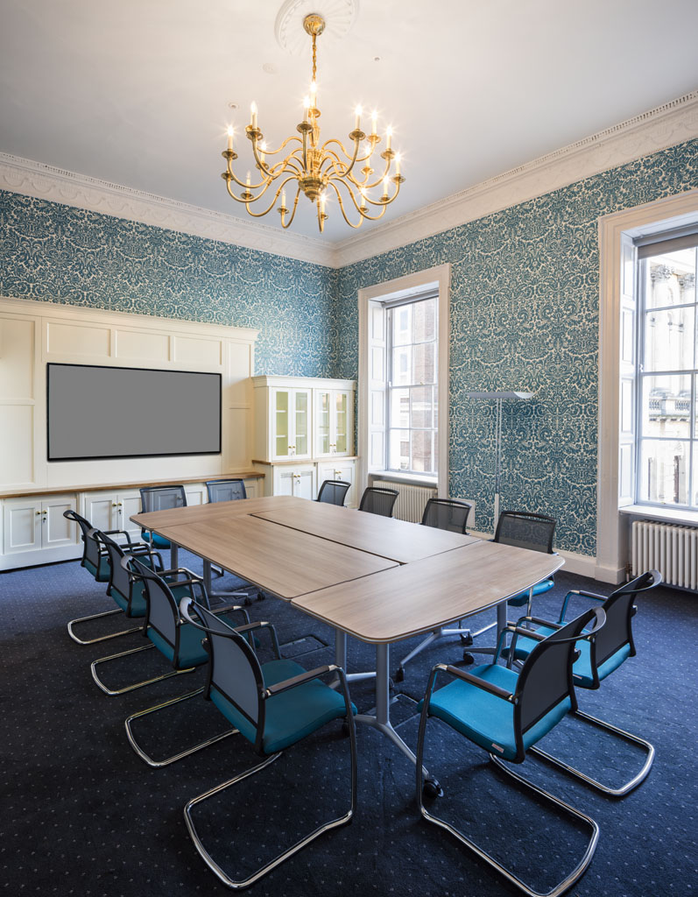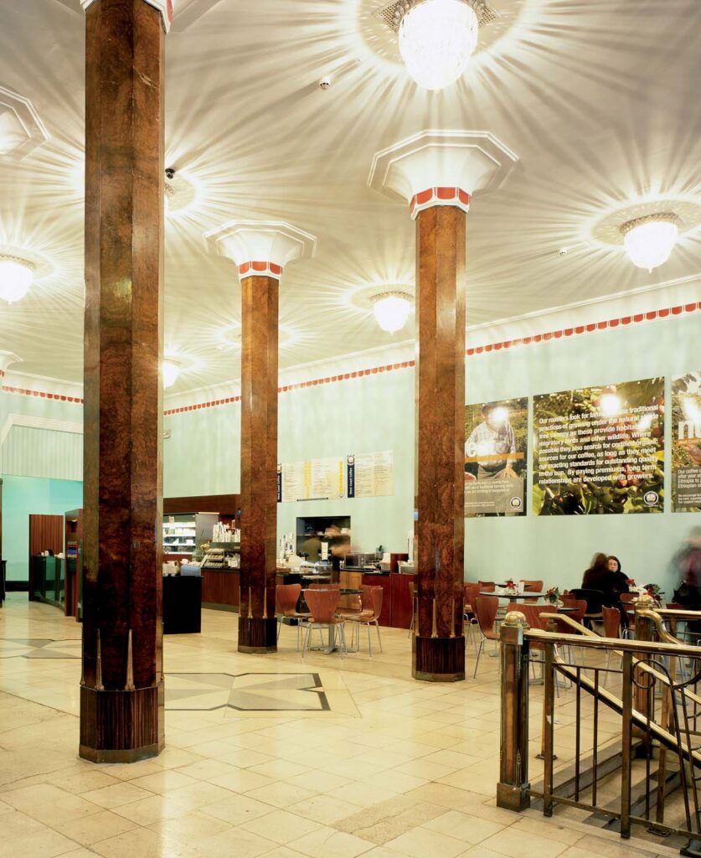36 Fenian Street, Dublin 2
Description
The project is the Refurbishment of the existing Georgian building (which is a Protected Structure) with a gross floor area of 375 sq.m. The works are to facilitate the re-location of The Centre of Literary Translation and will provide Office Accommodation for staff, post graduate student and researchers. This project consisted of the refurbishment of an existing Georgian building.
The refurbishment works occurred over 5 levels (including basement) and all areas have been carefully restored and new layouts planned for office and research study by the end user. The first floor currently provides a reception/conference room which has been fully upgraded with audio visual equipment. All new electrical and mechanical installations have been carefully integrated within the existing structure.
The work comprised initial strip out, structural upgrade of upper timber floors including fire proofing, conservation of external and internal lime plastering to walls, lath and plaster ceilings and internal doors. All existing timber sash windows were refurbished and main stairwells including French polishing to handrail.
Our Gallery
View the gallery to see a showcase of this project
SHARE THIS PROJECT

