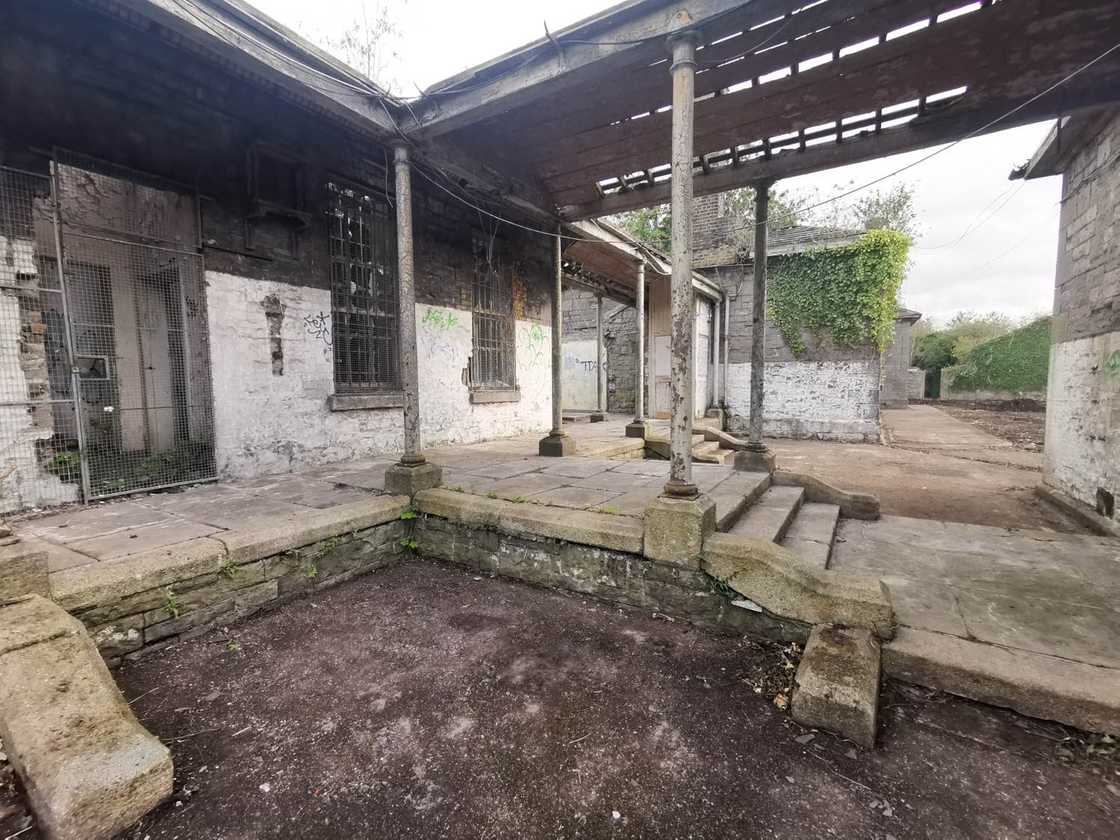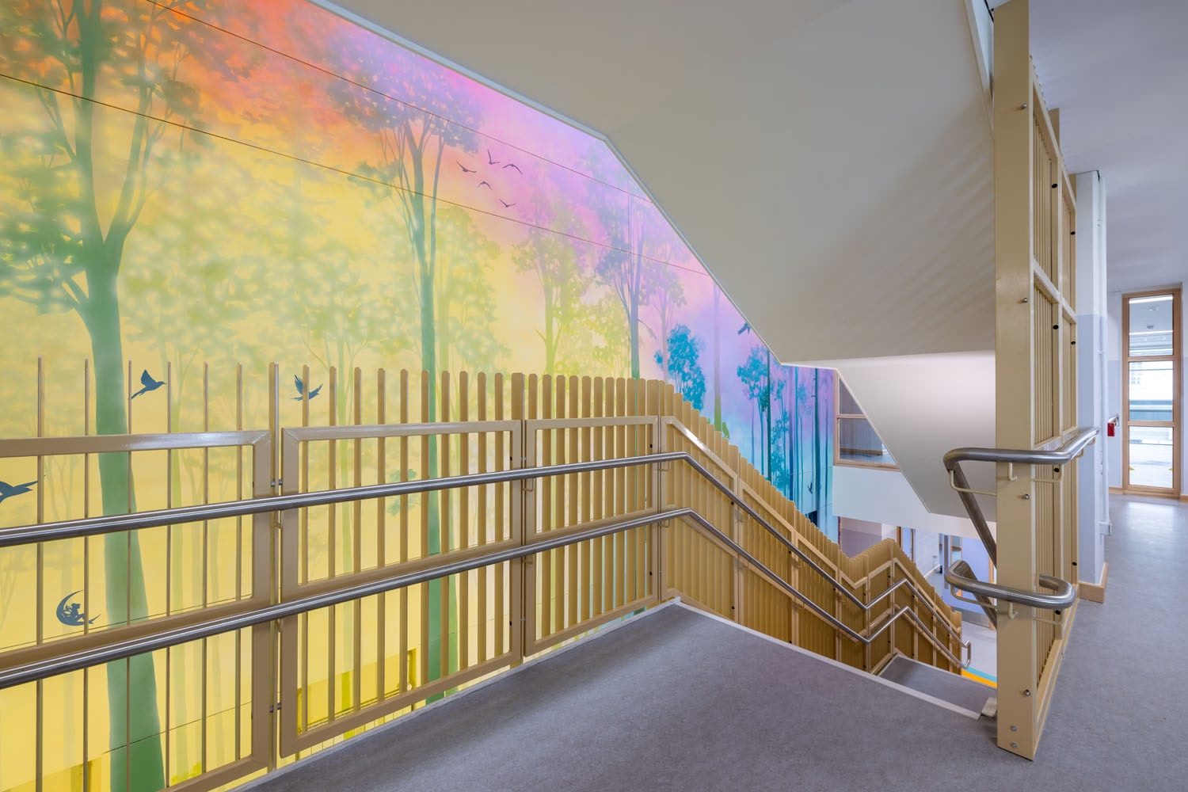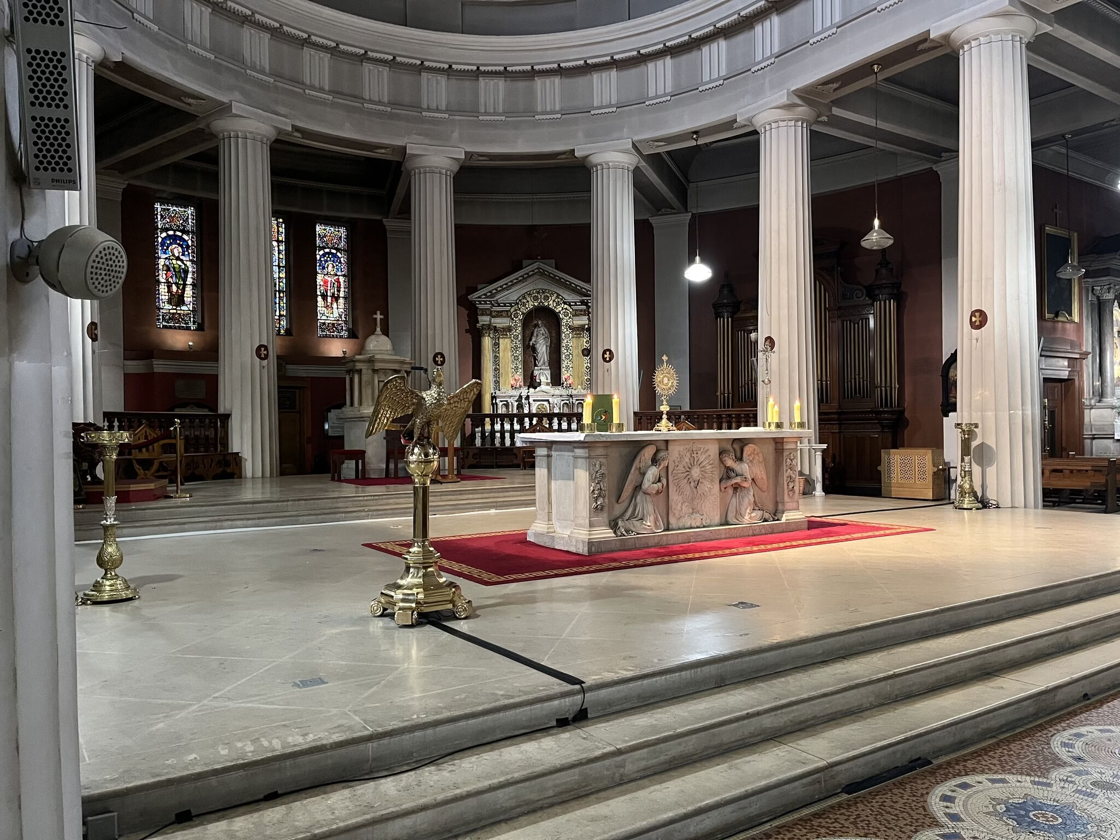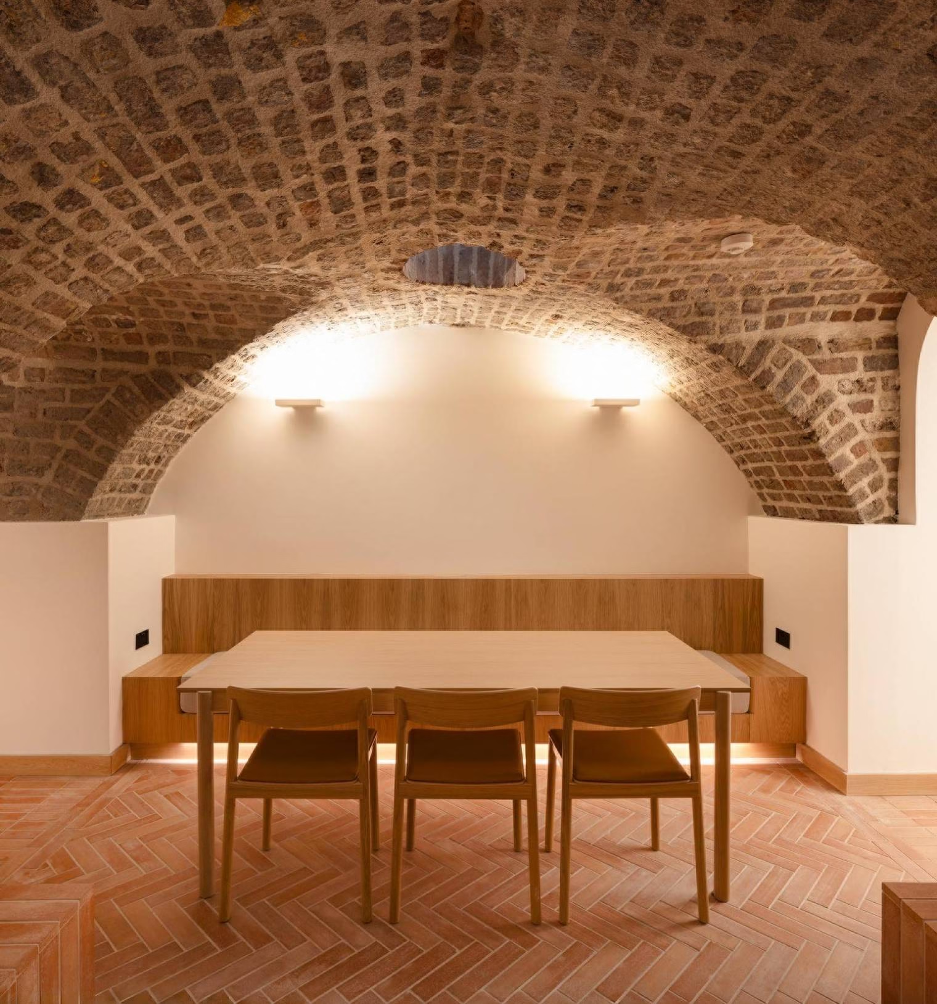Brendan Merry & Partners were delighted to be appointed as part of a multi-disciplinary design team for the proposed refurbishment of the former Isolation Hospital at Infirmary Road, Dublin 7 and repurposing as a Local Community use facility.
The Former Isolation Hospital, a cruciform shaped building of 550sq.m is located on the northern, upper section of the site (c. 3400sq.m). The building stands as an exemplary form of a hospital building type common to control the spread of infectious diseases in the nineteenth century. It is a single storey building set out on two levels, dating from 1840-1880 when it formed part of The Royal Military Hospital. It comprises four detached rectangular buildings, connected by a covered walkway. The building has been unoccupied for a considerable amount of time and is currently in a ruinous state.
The project aims to carry out the repair of the stone boundary wall, gateway, bastion and retaining walls, the Mortuary and Stores, the Former Isolation Hospital all in line with Best Conservation Practice.
Follow us
Latest articles
December 12, 2025
December 12, 2025
Latest articles
December 12, 2025
December 12, 2025





