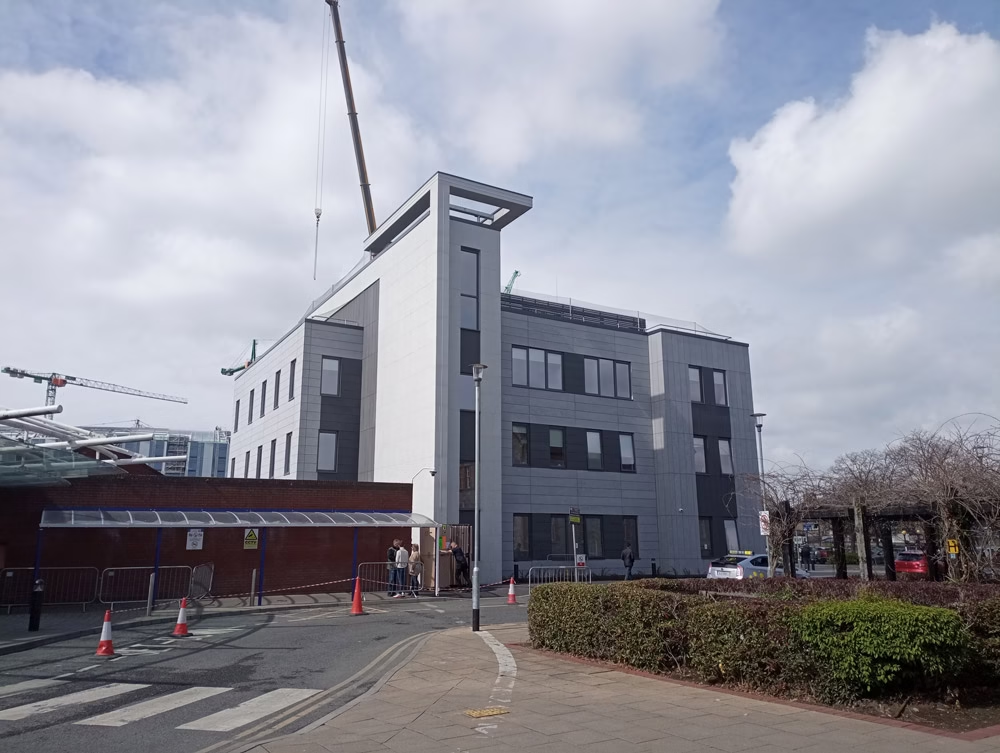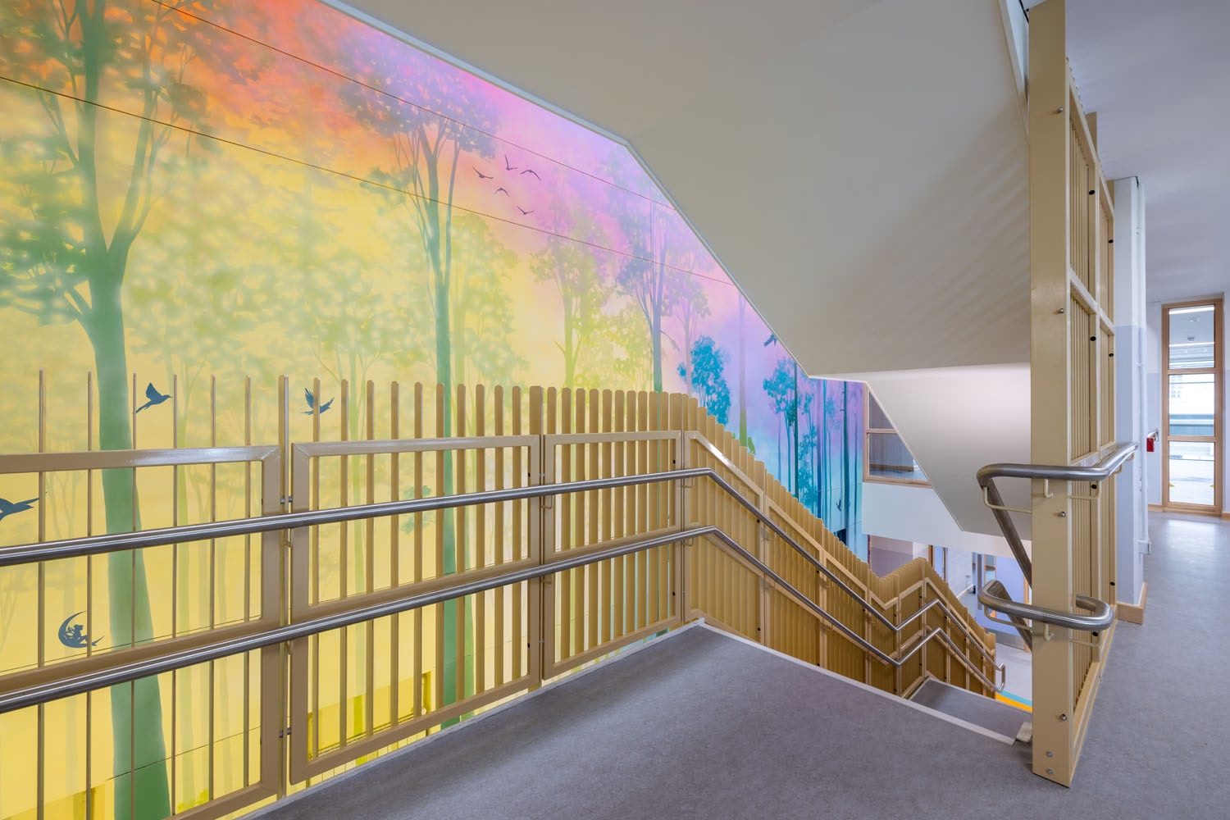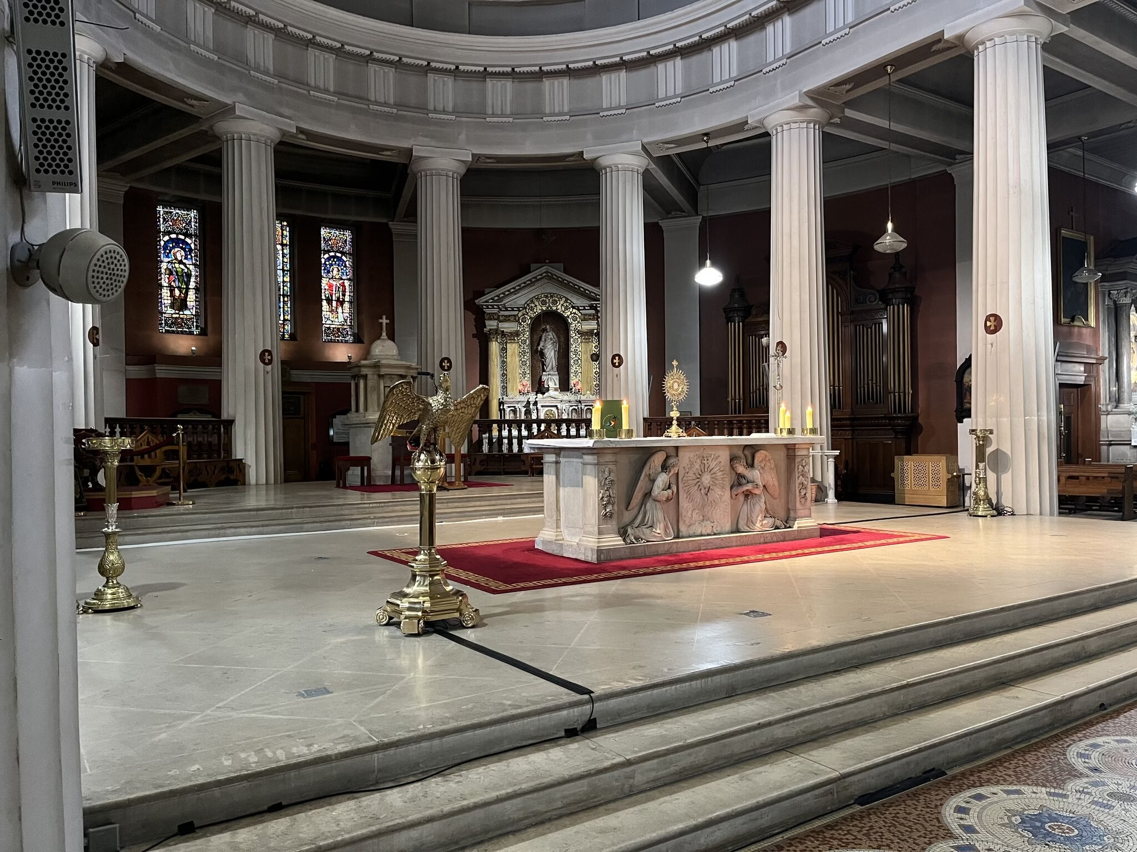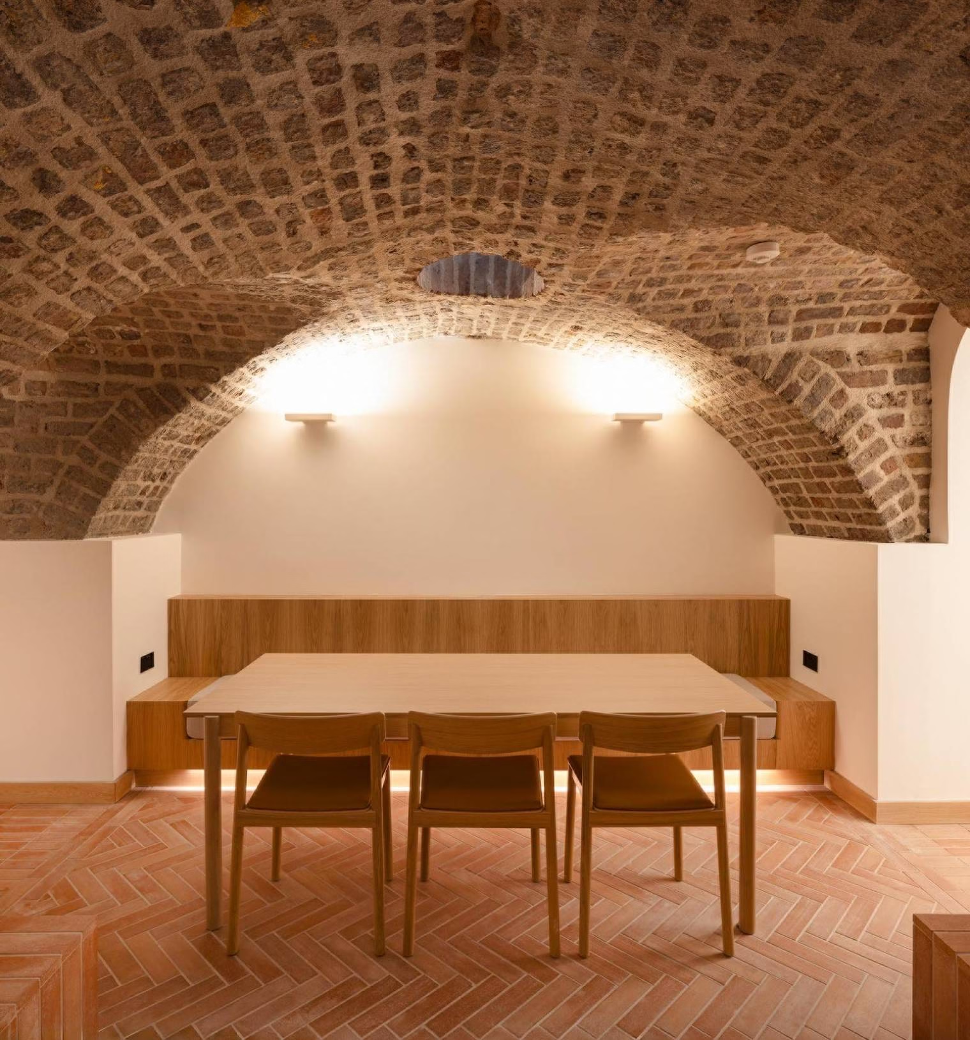Brendan Merry & Partners are delighted to report the completion of the New Cardiology Unit at St. James’s Hospital. The three-storey building is located adjacent the Main Hospital Entrance and has a Gross Floor Area of 1,500 Sq.m. The project was procured with Clancy Construction Ltd. as a Fast-Track Design and Build Contract in conjunction with Reddy Architecture + Urbanism. The Design and Build Contract under the Government Covid Emergency legislation required significant collaboration between Clancy Construction, St.James’s Capital Projects and User Groups. The project also included work to the existing Breast Clinic Reception on the Ground Floor. The project commenced in December 2020 and was completed in January 2022. It was delivered in unprecedented and challenging times.
The prefabricated superstructure was designed and installed by Horizon Offsite Ltd. and ensured the building could be weathertight as soon as possible to progress the internal fitout. The building has been designed to achieve a BER A3 Rating and is fully compliant with NZEB.
St. James’s Hospital Cardiology Department have now moved into the new facility which includes Consultants Rooms, Echo (DSE) live imaging, ECG Testing, Stress and Exercise Testing, Lung Function and Hypertension Clinics on Ground and First Floor Level. Office Administration is located on the Second Floor. The building is linked to the Main Hospital at Ground Floor Level and is accessed by the public through the Main Hospital Entrance.
Brendan Merry and Partners wish St James’s Hospital Capital Projects and the Cardiology Department every success in their new facility. We are sure it will enhance the excellent level of cardiac care already provided by the hospital into the future.
You can view a time lapse video of the project here:
Follow us
Latest articles
December 12, 2025
December 12, 2025
Latest articles
December 12, 2025
December 12, 2025





