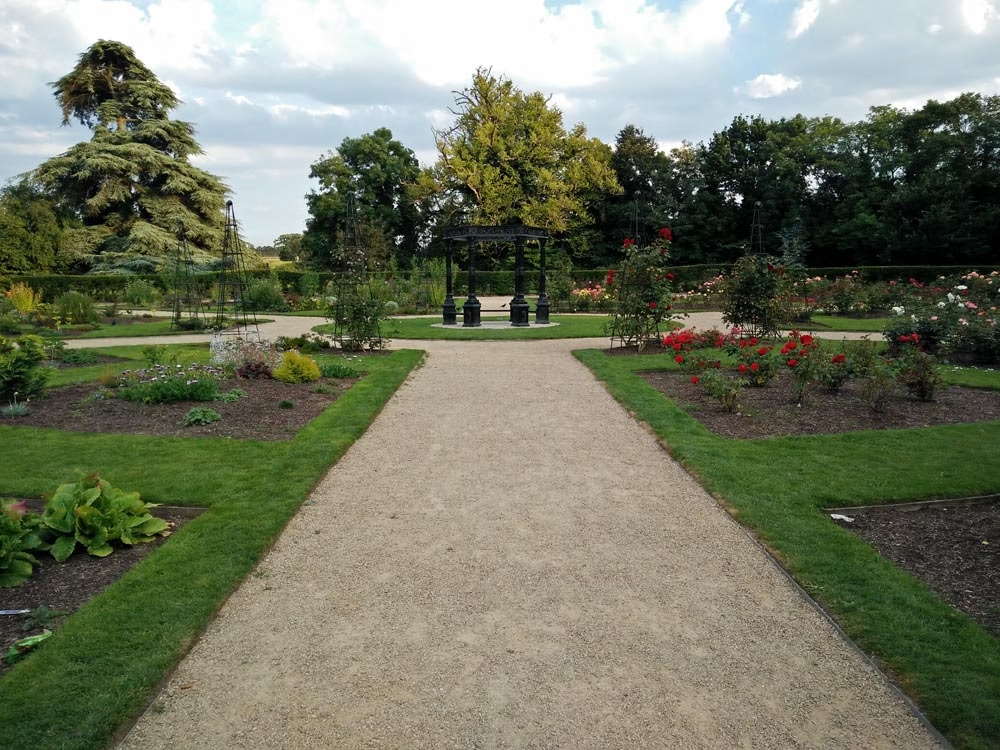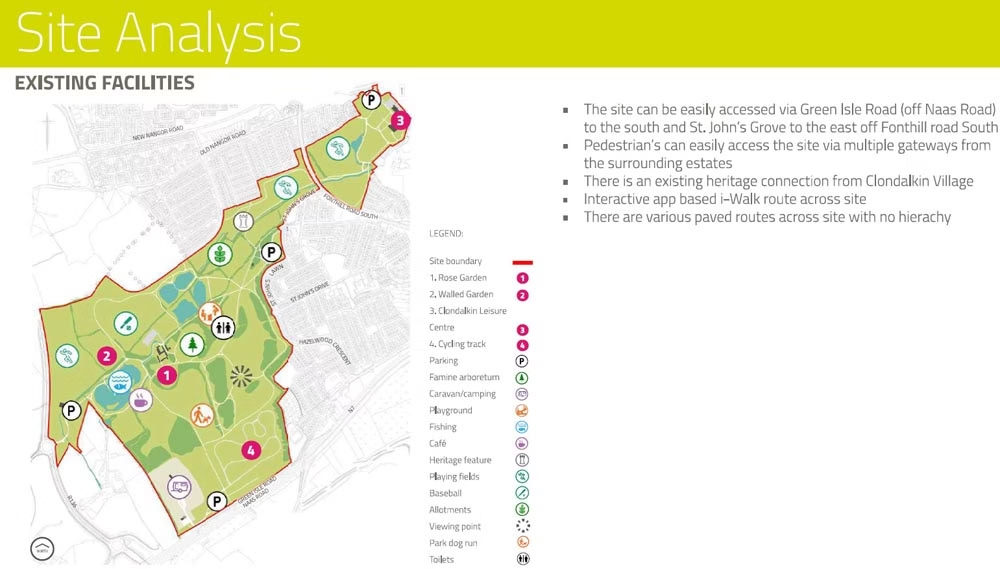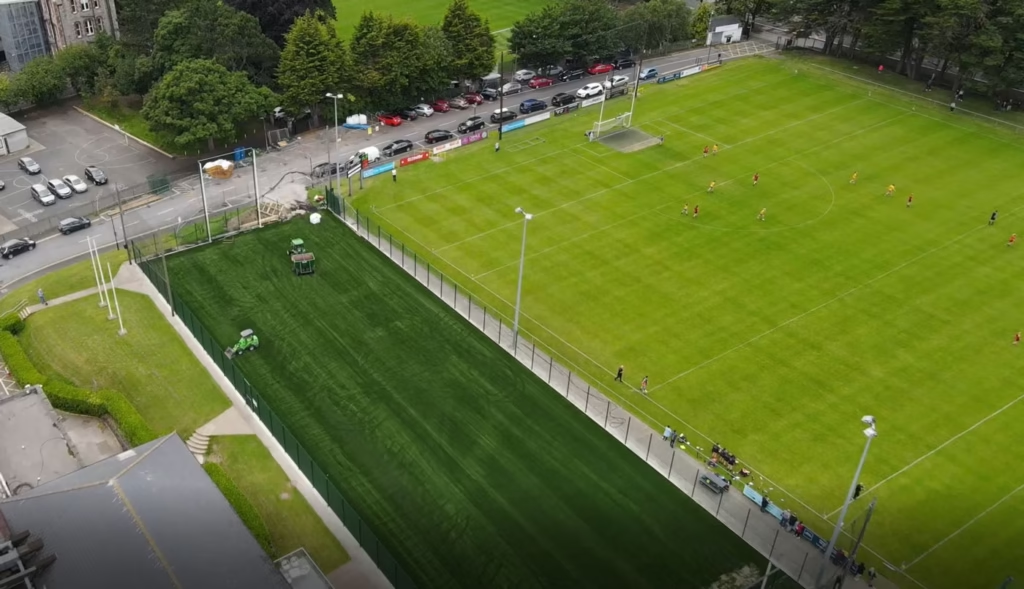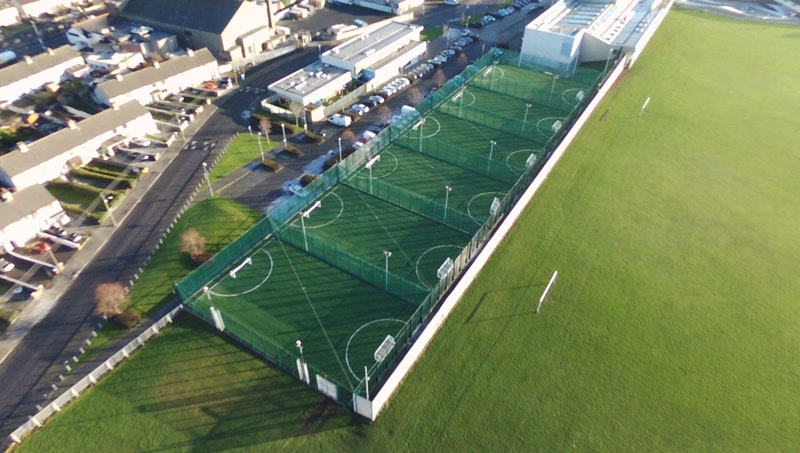Corkagh Park
Description
Feasibility Study for Corkagh, Park, Naas Road, Clondalkin, Dublin This project was commissioned to develop a Delivery Plan for an Enhanced Visitor Experience at Corkagh Park. The Park is approx. 135 hectares of forest and landscaped open space on the outskirts of south-west Dublin adjacent to the N7 and Clondalkin Village.
The Design Team sought to identify a broad range of projects which were varied in nature and included enhanced infrastructure events, family focussed activities and improved camping facilities.
The final Feasibility Report summarised the three stages of the ‘delivery plan to enhance the visitor experience for Corkagh Park’ project, and provided a prioritised plan and implementation strategy that resolves or mitigates identified issues to help improve the diversity of activities found within Corkagh Park that can benefit future generations.
The Corkagh Park Masterplan and Delivery Plan was a holistic proposal that re-imagines an activated, re-branded recreational park experience that balances encounters related to heritage, family fun, and engaging with nature. The multiphase Masterplan and Delivery Plan outlined a three-step approach to reaching the objectives of the project, and was a result of extensive analysis and research.
Public Realm, Park Entrance and Carpark Enhancement Works Project
The Corkagh Park project seeks to comprehensively redevelop and rejuvenate the subject site. The principal objectives of the proposed works are summarised as follows. Works will consist of:
1) Provision of wayfinding and signage installations
2) New footpath at Outer Ring Road entrance
3) Construction of a new ‘hub zone’ to include a café building with 10 no. public toilets, kitchen, storage, serving area and internal seating; multi-use events space with a stage and hard-standing area; soft-landscaping with formal seating areas, picnic areas; amenity lawn; mounds; incidental play area; and planting
4) Upgrading of St. John’s Wood Car Park to include resurfacing; improved pedestrian links and footpaths, dropped kerbs and crossings; replacement of existing gates; reorganisation of internal vehicular routes; 11.00m high arrival beacons at St. John’s Wood Car Park Entrance; future proofing for EV charging points
5) Upgrading and extension of Green Isle Car Park and park entrance to include relocation and widening of existing entrance
6) Enhancements to the Fairy Woodland Trail including new play features; new seating; new pedestrian link from the lakes, retention and protection of existing mature trees; addition of native ornamental shrubs and grasses.
Our Gallery
View the gallery to see a showcase of this project
SHARE THIS PROJECT





