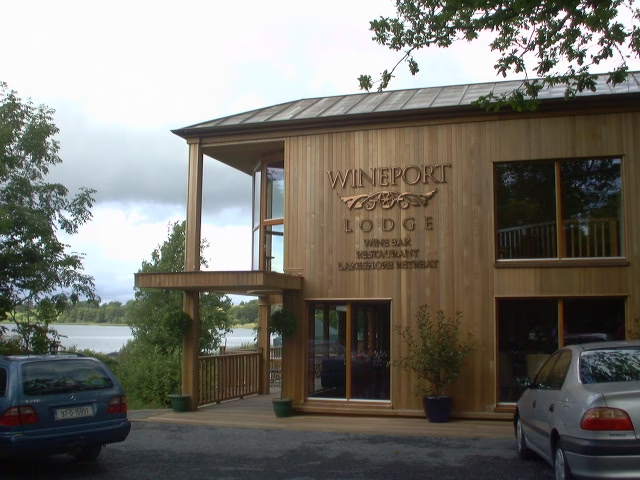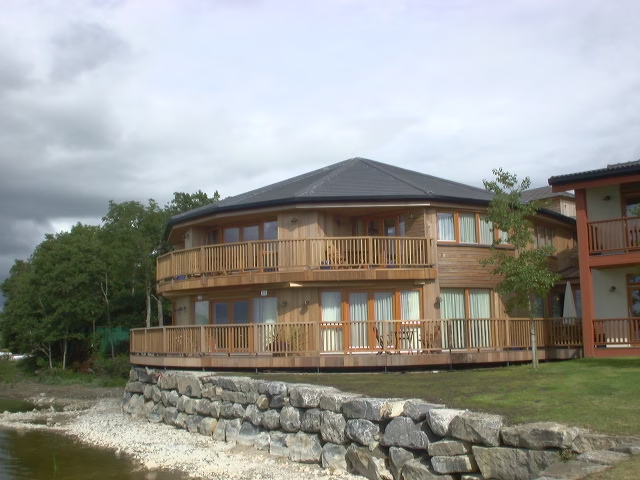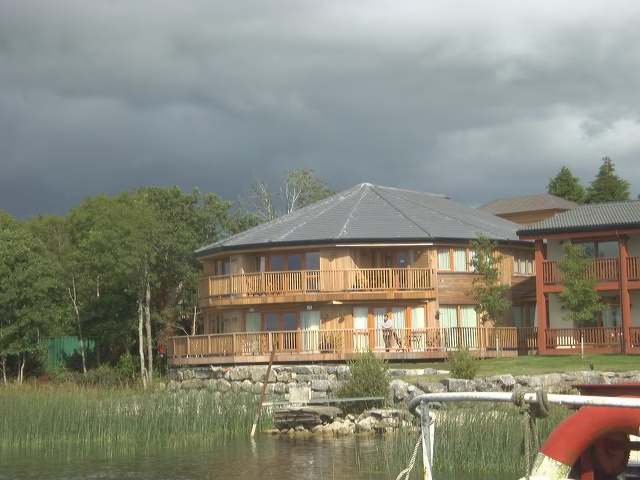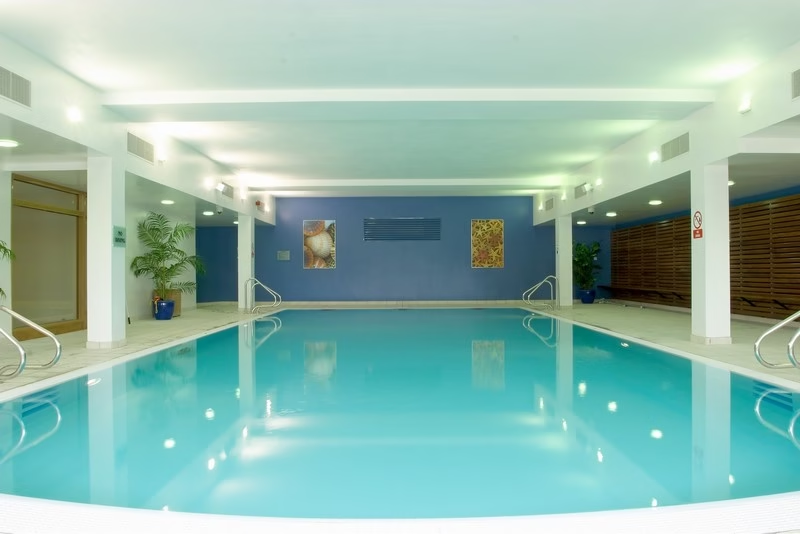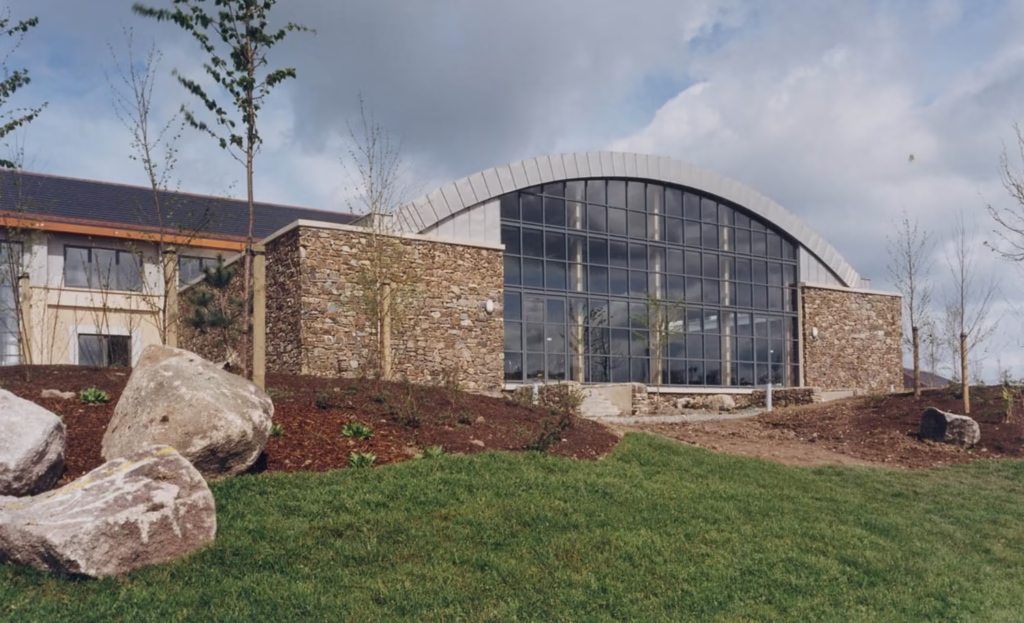Wineport Lodge, Glasson
Description
Phase 1 comprised of the construction of a new Bedroom Extension, a new Entrance Block extension and alterations and refurbishment of existing Restaurant and Public Areas. Phase 2 comprised of the construction of a new two storey Extension with a Juice Bar and Relaxation Lounge, a Meeting Room, an Office, a Store, Guest Bedrooms with En-Suite Bathrooms, Lift and Lift Lobbies, Stairs, Link Corridors, etc. together with alterations to the existing Guest Bedroom Block and associated external works. The total gross floor area of both phases total 1,970 sq.m.
Our Gallery
View the gallery to see a showcase of this project
SHARE THIS PROJECT

