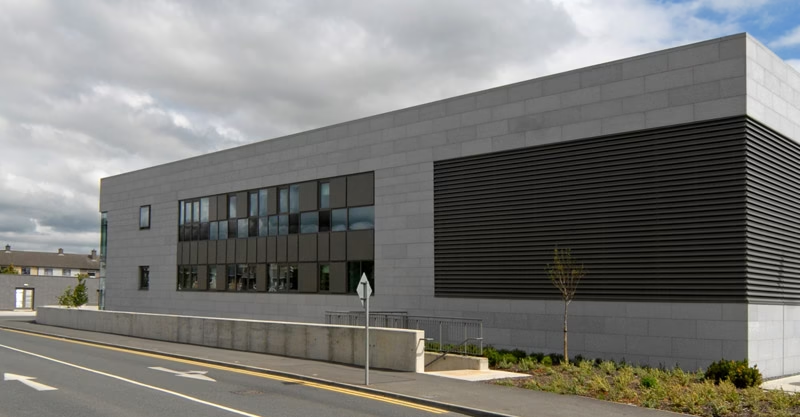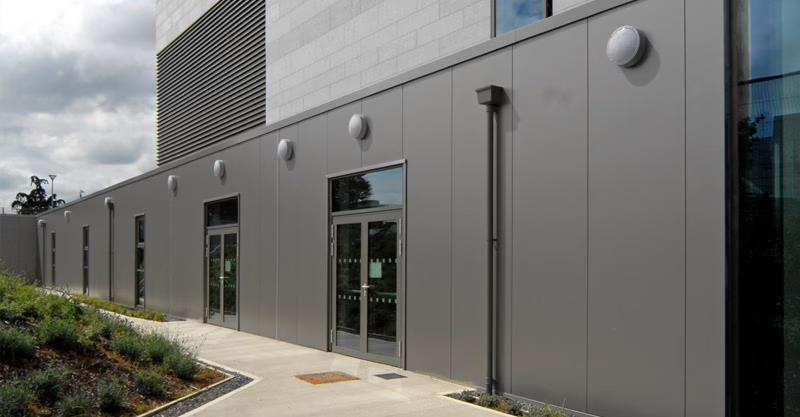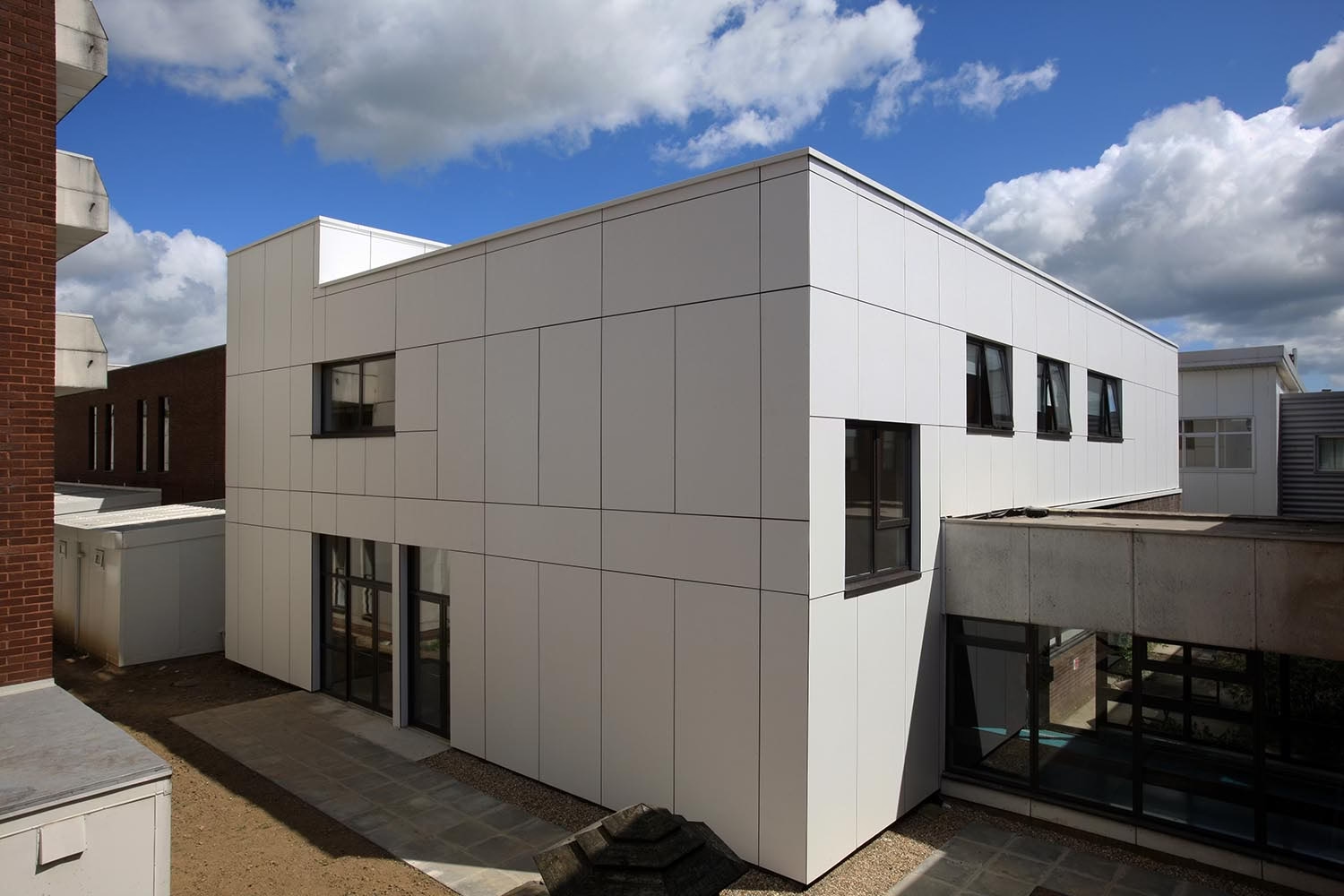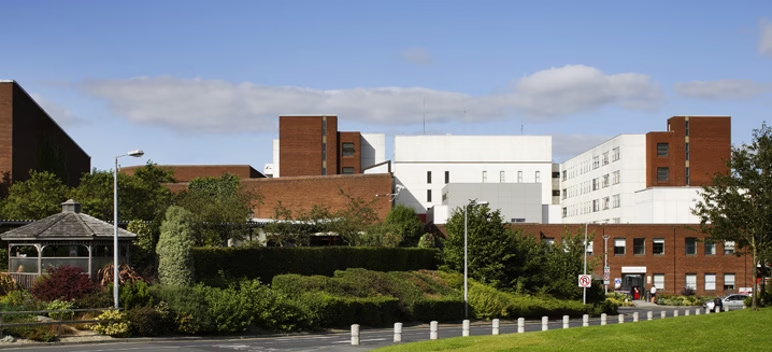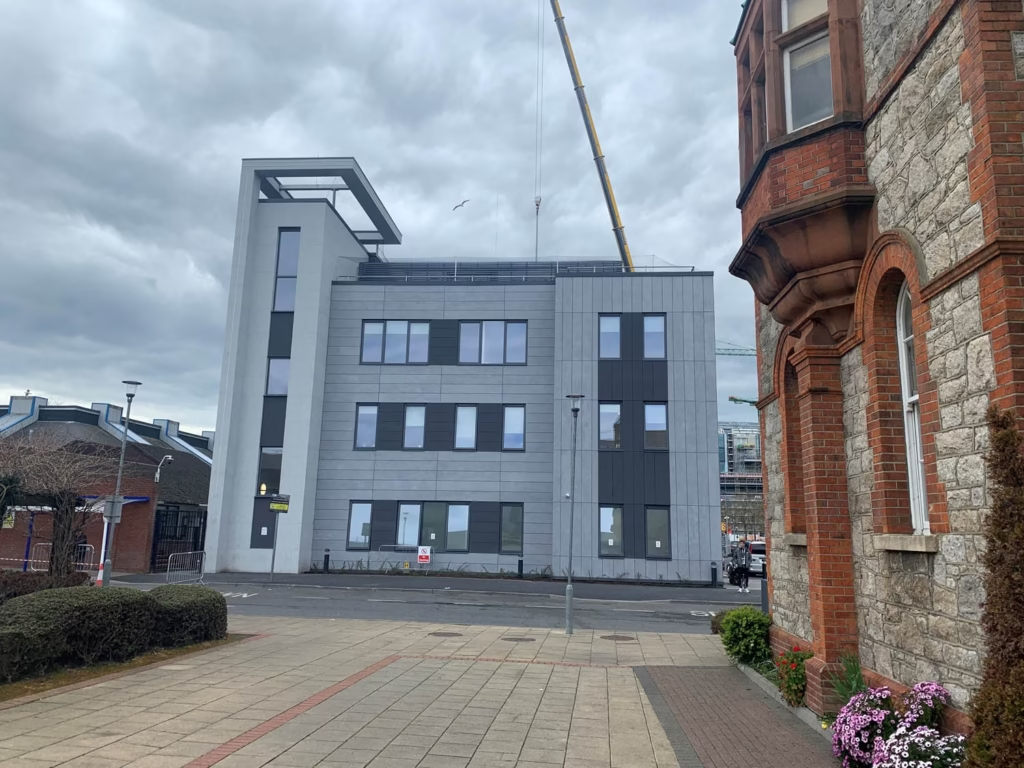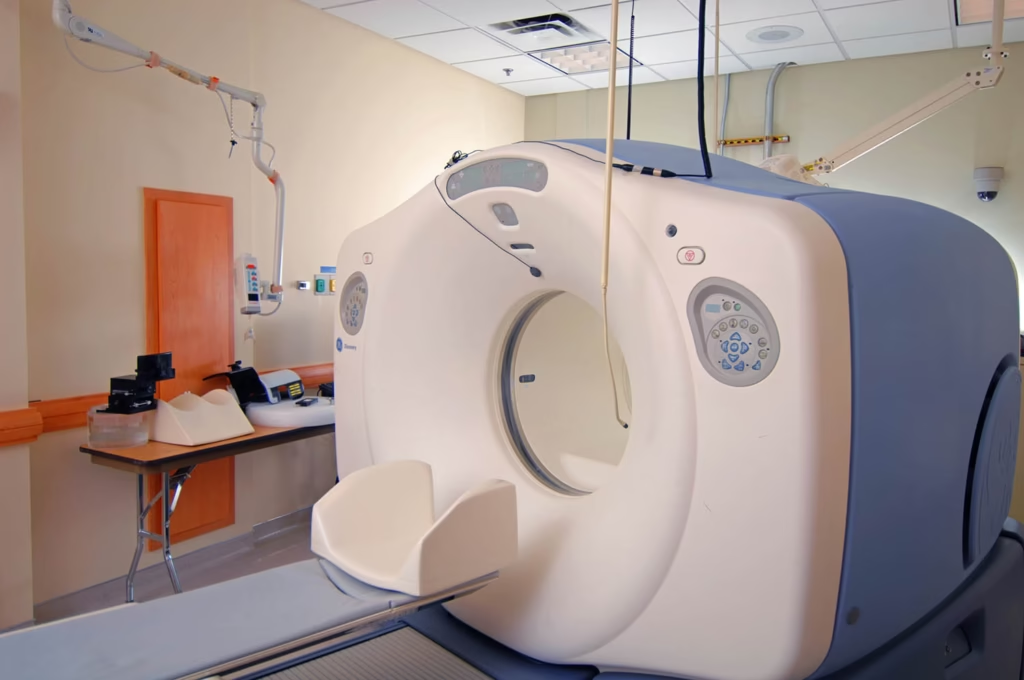Alterations & Extension to Radiology Department, Beaumont Hospital
Description
The project comprised the construction of a New Stair and Lift Core linking the Existing Lower Ground Level Hospital Corridor to New Accommodation on the Roof of the Existing Radiology Department and carrying out of phased alterations to the Existing Radiology Department at Lower Ground Floor Level. The project required phasing and management of the works within and around an active Hospital Department without disruption to its use. The floor area of the Extension is 424 sq.m. and the floor area of Alterations is 441 sq.m.
Our Gallery
View the gallery to see a showcase of this project
SHARE THIS PROJECT

