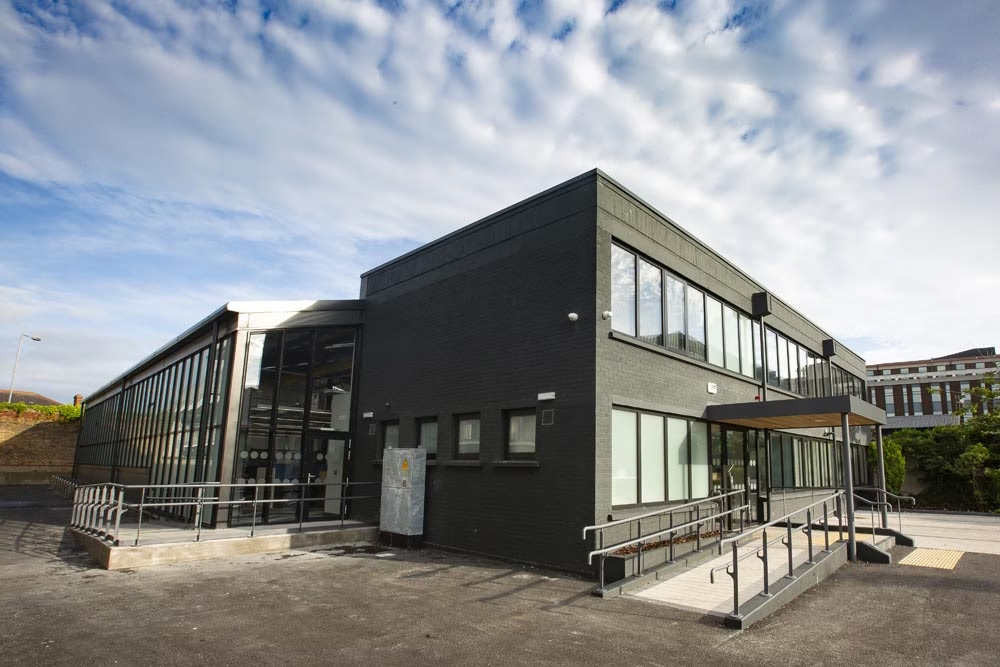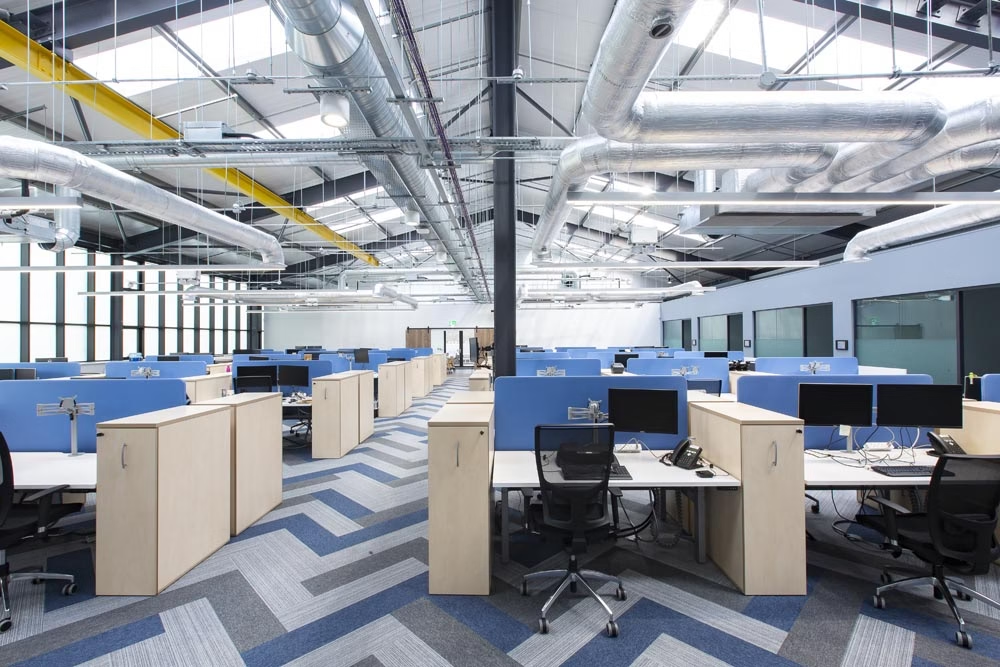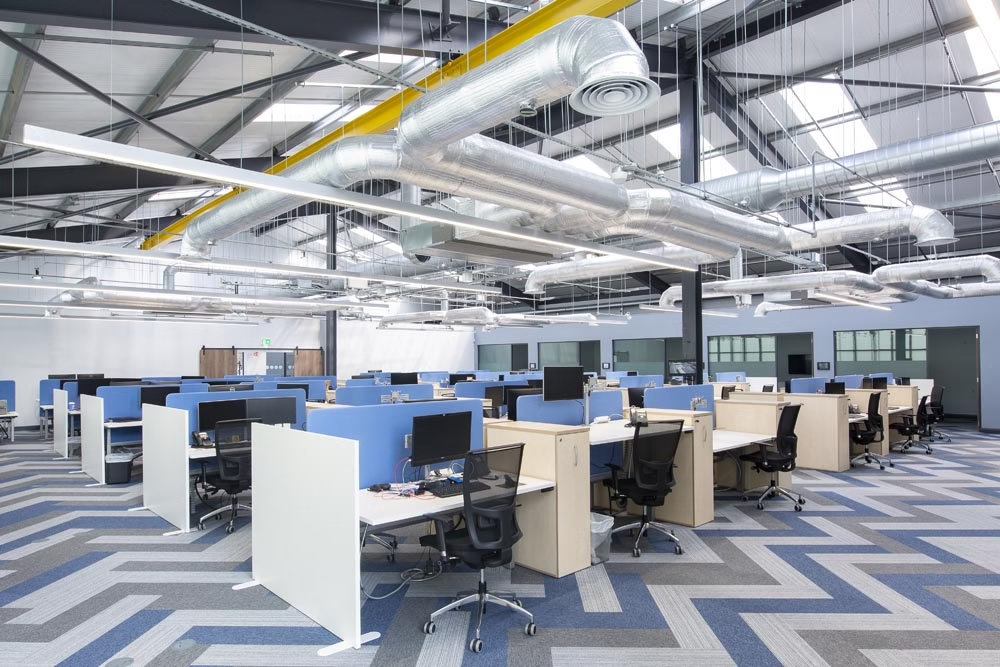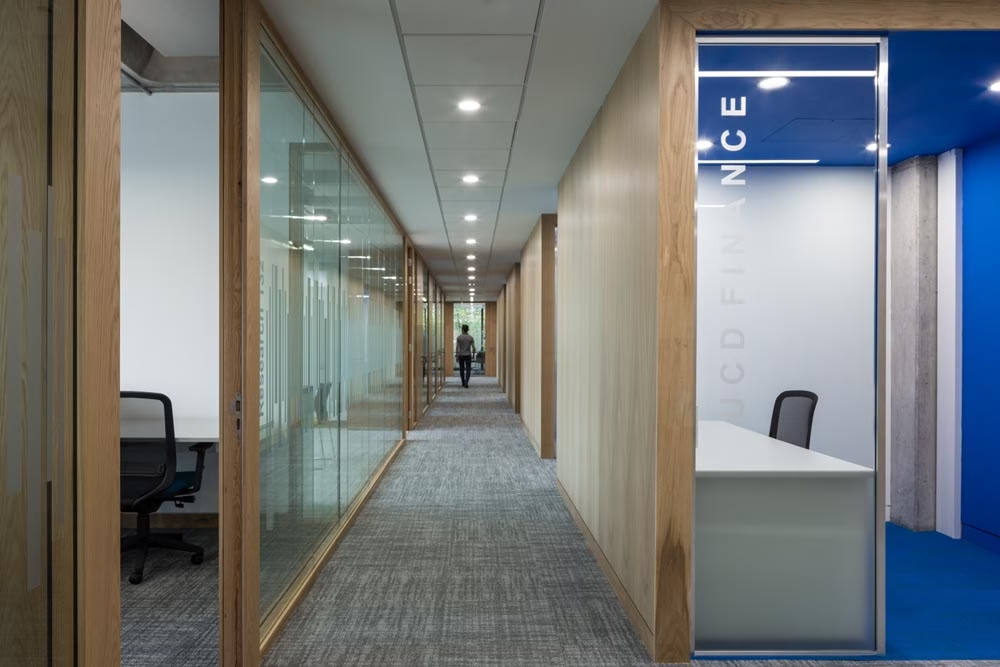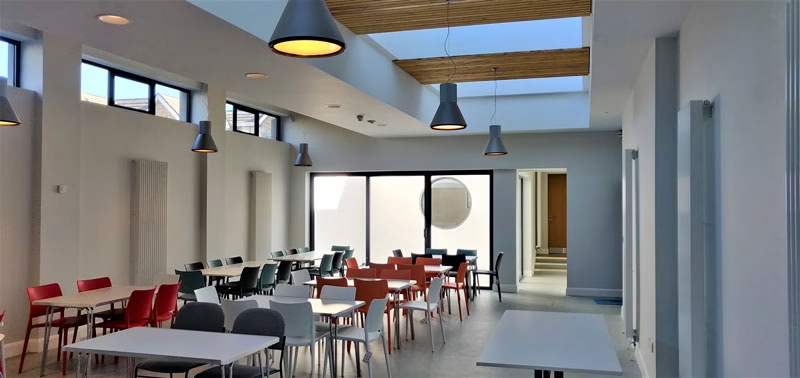The Hubble Building
Description
The Fit-Out Works has been carried out by Elliott Group Contractors as a Design and Build Contract under the direction of Michael Fitzpatrick Architects. The First Phase of the project comprising the refurbishment of the Shell and Core was also carried out by Elliott Group Contractors under the direction of Reddy Architecture & Urbanism.
The concept of the design was to create a distinctive warehouse workspace suitable for a technology or creative company. The emphasis was on exposed structure and services with materials such as salvaged brick, steel and timber. The works to the external envelope of the existing building include new vertical opaque glazing, a new sedum roof and improved thermal performance. The Air-Conditioned Internal Space provides an excellent working environment.
Our Gallery
View the gallery to see a showcase of this project
SHARE THIS PROJECT

