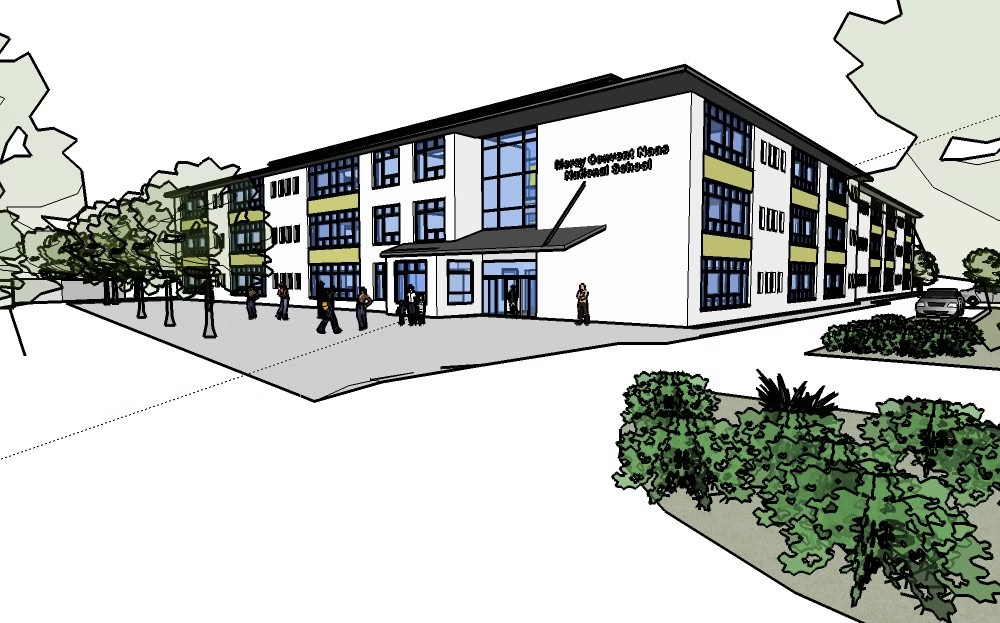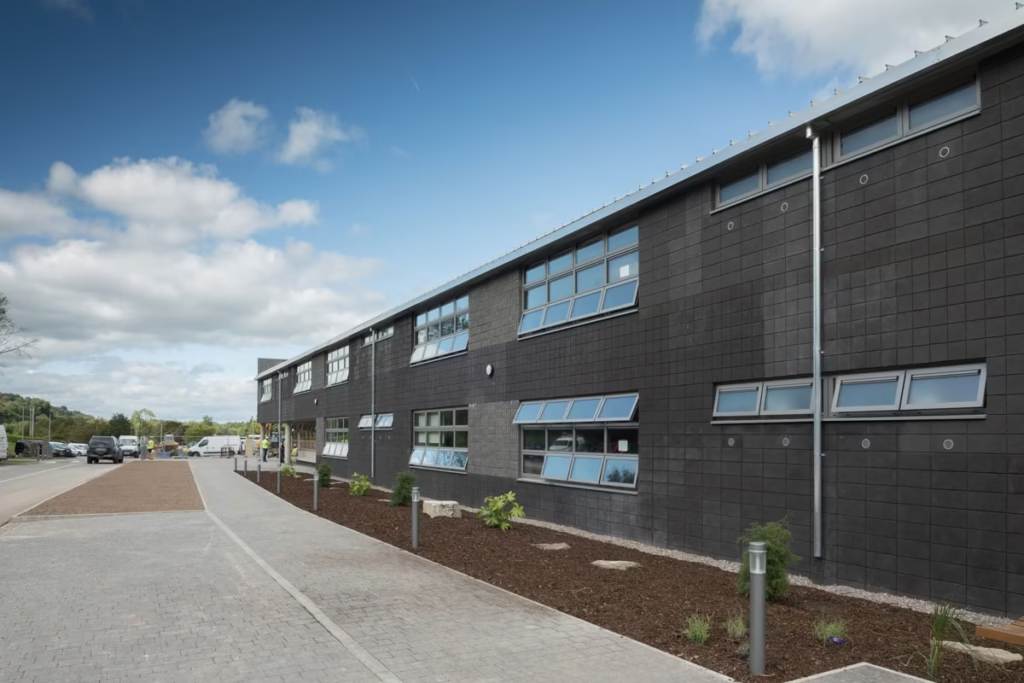Coosan National School
Description
The work comprised the construction of a new sixteen classroom National School with Special Needs Unit in a two storey building with a proposed floor area of 3,178 sq.m., new ballcourts and play-areas, new car-parking, new boundary walls and other ancillary site works.
The existing pre-fabricated classrooms were relocated plus two new units were required for the duration of the Contract. The existing School was demolished in phases and all pre-fabricated buildings removed from site on completion. The project was carried out in Three Phases to keep the existing School in operation.
SHARE THIS PROJECT



