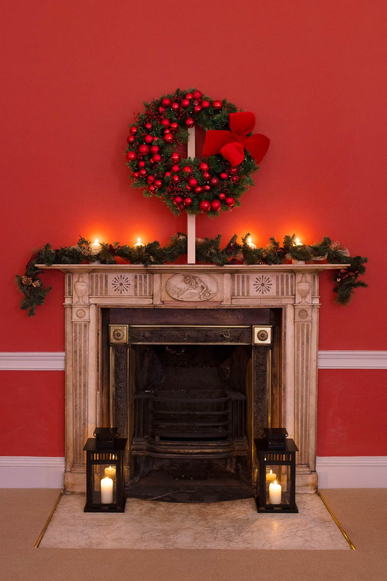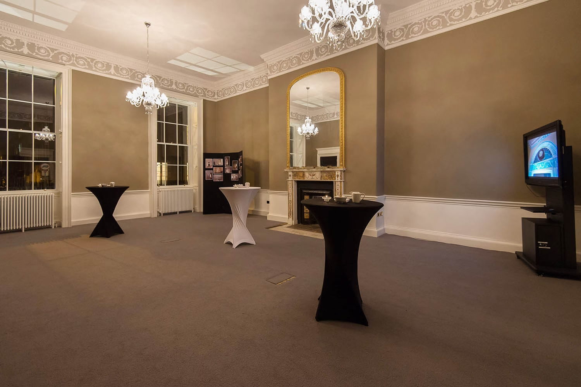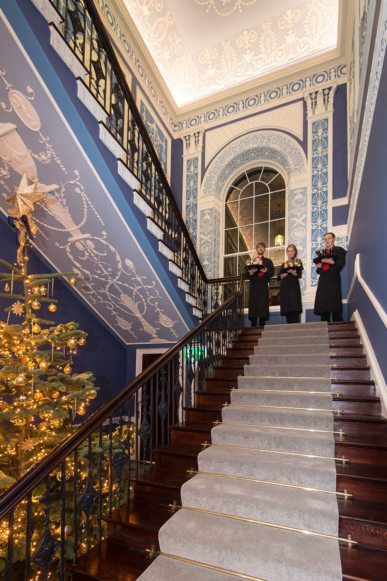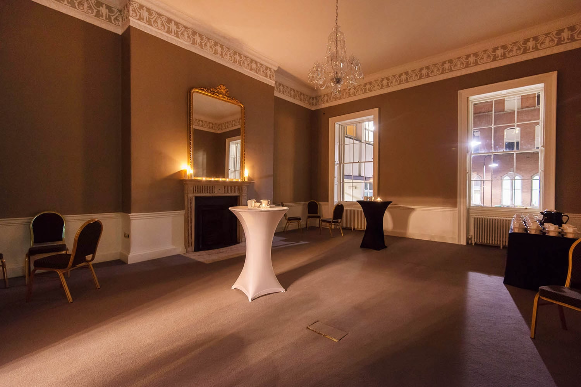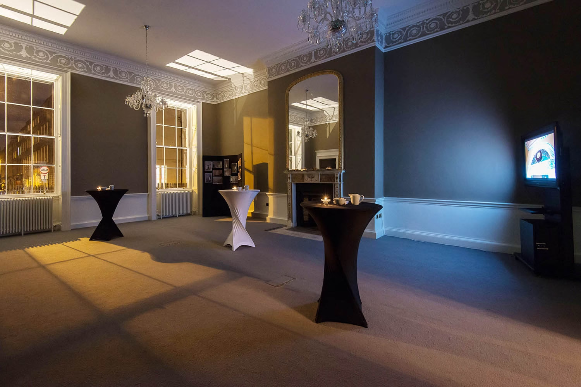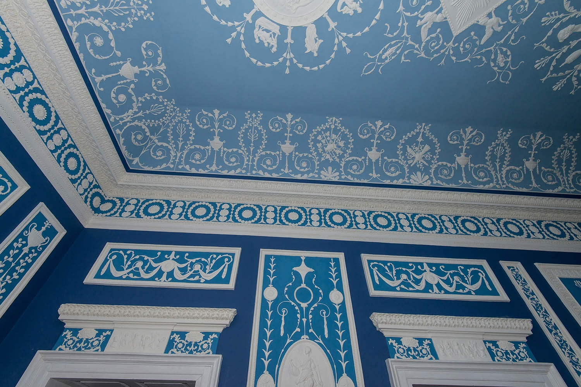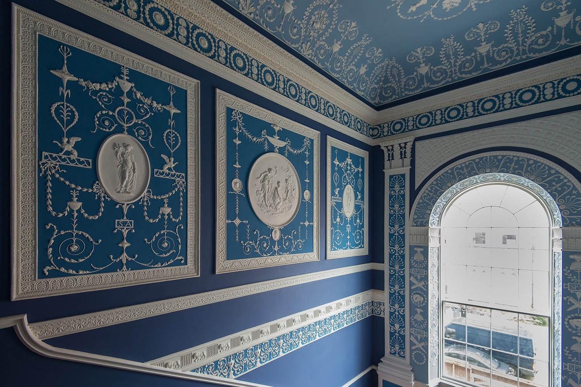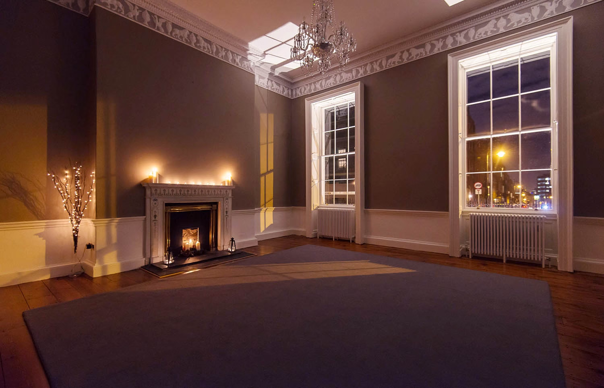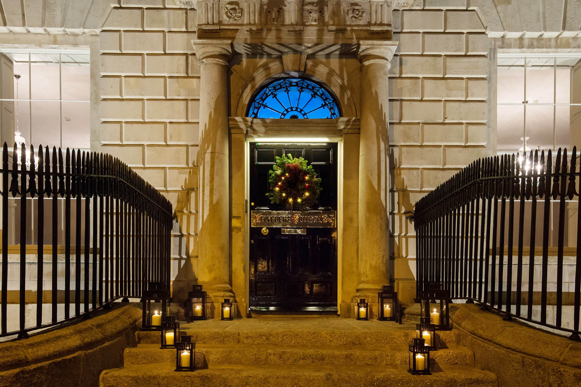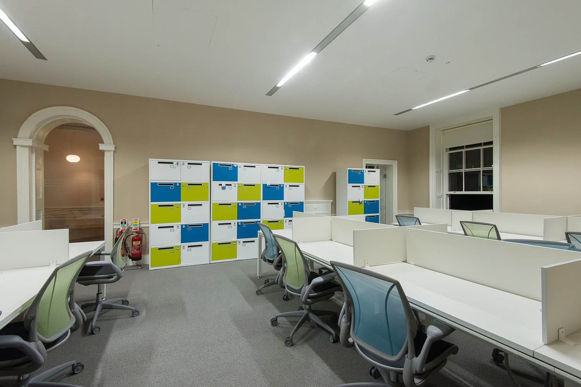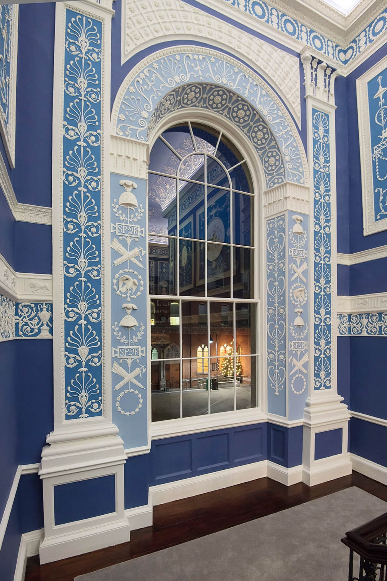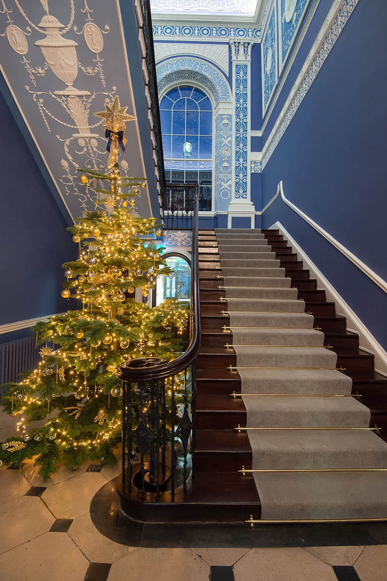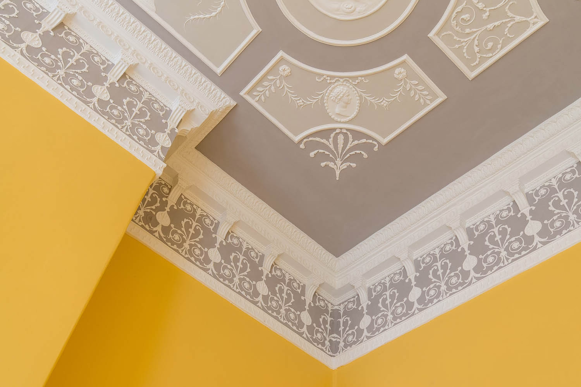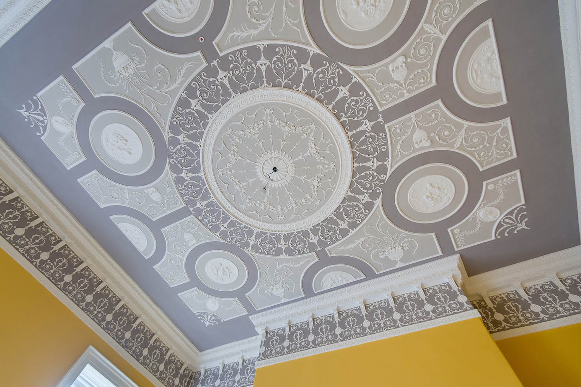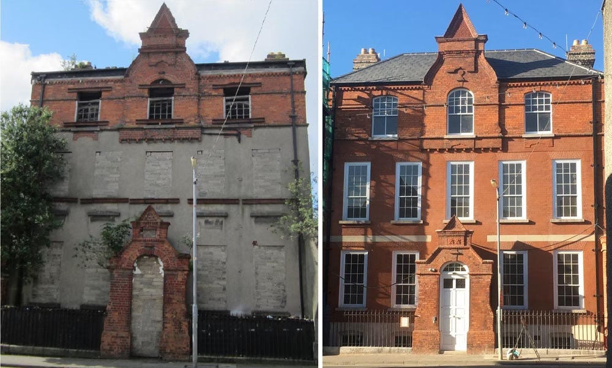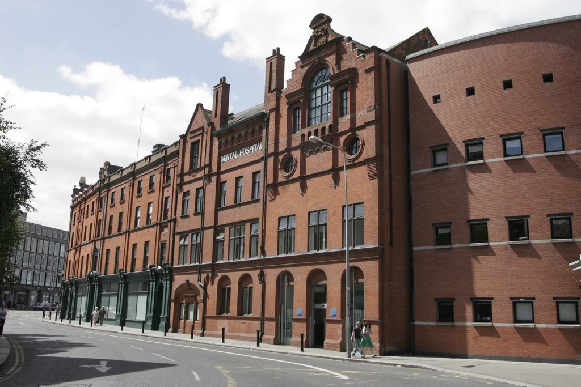Belvedere House
Description
This magnificent house was originally completed in 1786 and is recognised as an outstanding example of 18th Century Dublin Architecture. This restoration project allowed Belvedere College to successfully integrate a full catering kitchen within the basement and the upper floors included offices, conference rooms, reception rooms, staff rooms and accommodation areas.
On this project there was extensive integration of new services within existing structure to facilitate re-wiring, new heating system, AV and media facilities, IT, WiFi services, etc.
The refurbishment and extension were all carried out in compliance with best conservation practice and incorporated the restoration and re-painting of the elaborate ceiling plasterwork from the renowned stuccodore Michael Stapleton. This project also included careful restoration of the existing stone and brick facades, lime render, fire separation of floors, careful repairs to existing timber floor structures.
Brendan Merry & Partners were responsible for the cost control of the overall budget and reported monthly to the Client’s Building Committee.
Our Gallery
View the gallery to see a showcase of this project
SHARE THIS PROJECT

