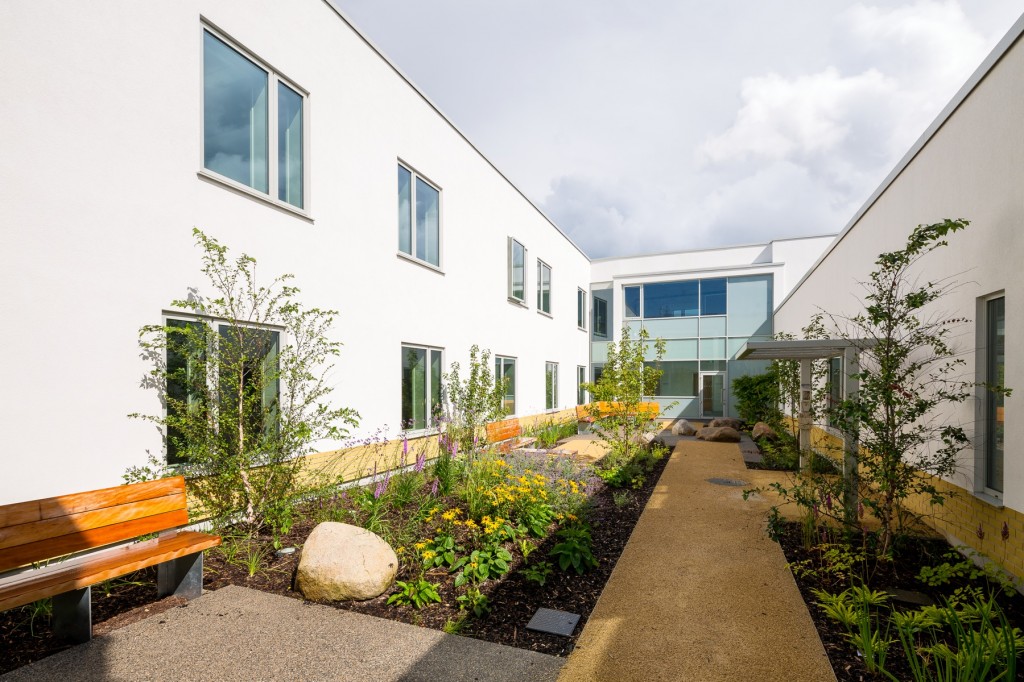St James’ Hospital T2 Bundle
Description
The project comprised of a fit-out of several existing sections of St. James’s Hospital to allow for them to be repurposed as alternative departments, including a single storey extension to the (PDU) Pharmacy Dispensing Unit with a gross floor area of 62 Sq.m and alterations to part of the existing building to accommodate a new robotics area, server relocations in the General Support Services Unit (GSS) and Information Management Systems (IMS) departments and general cable upgrades throughout.
Our Gallery
View the gallery to see a showcase of this project
SHARE THIS PROJECT



