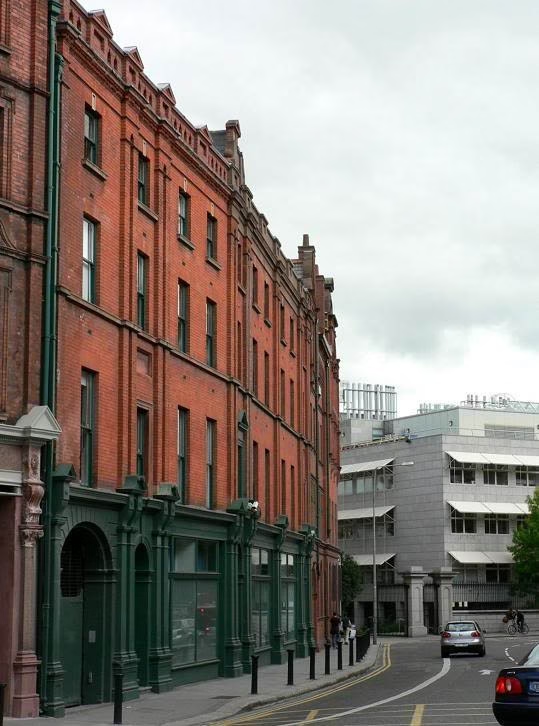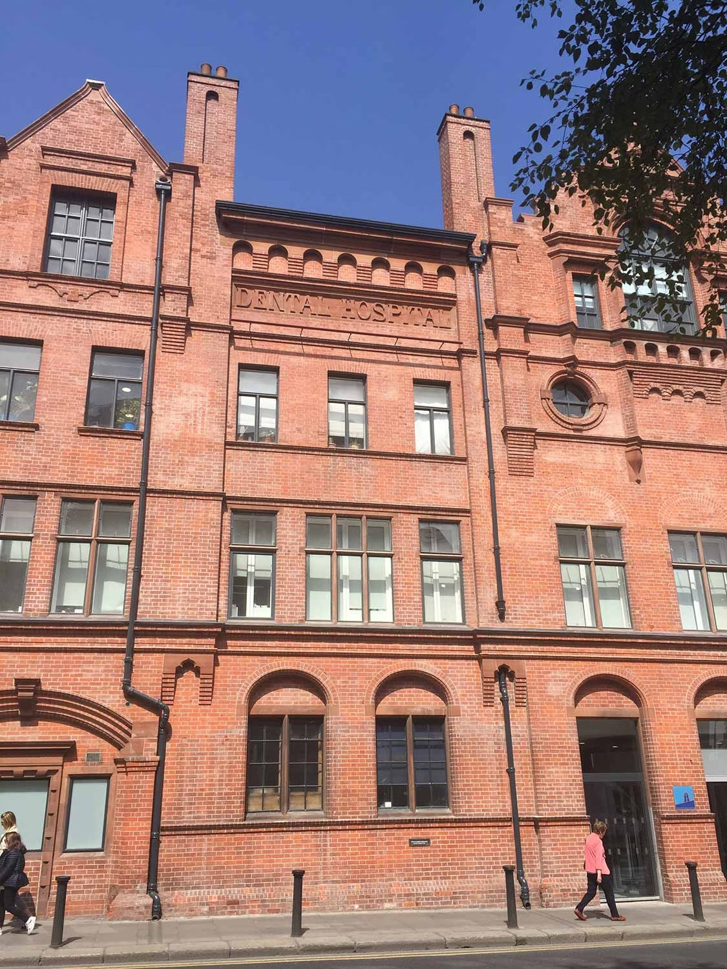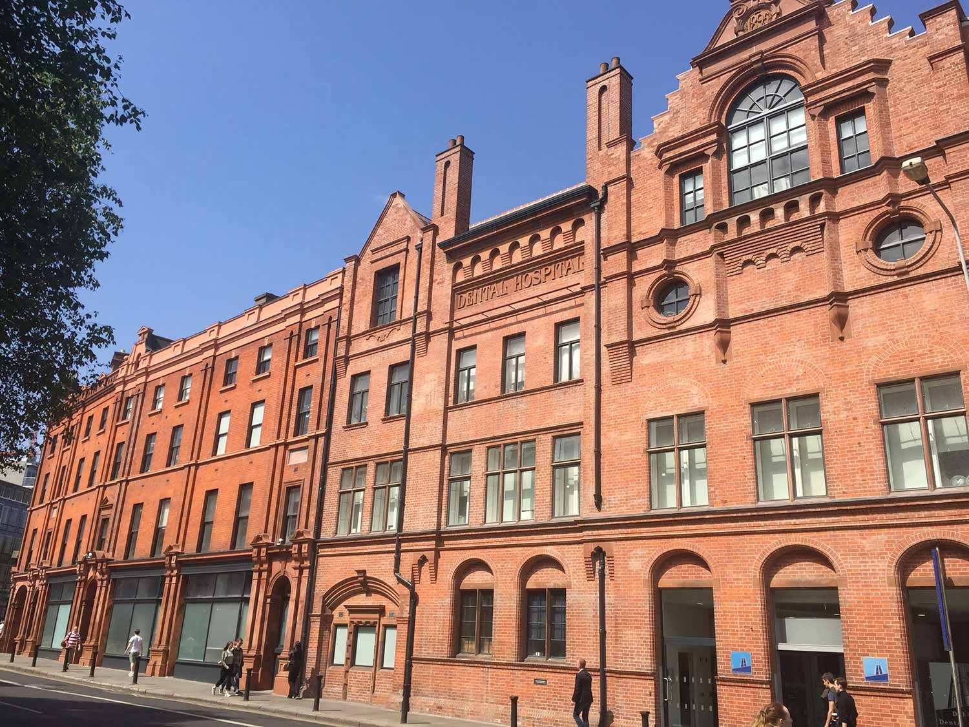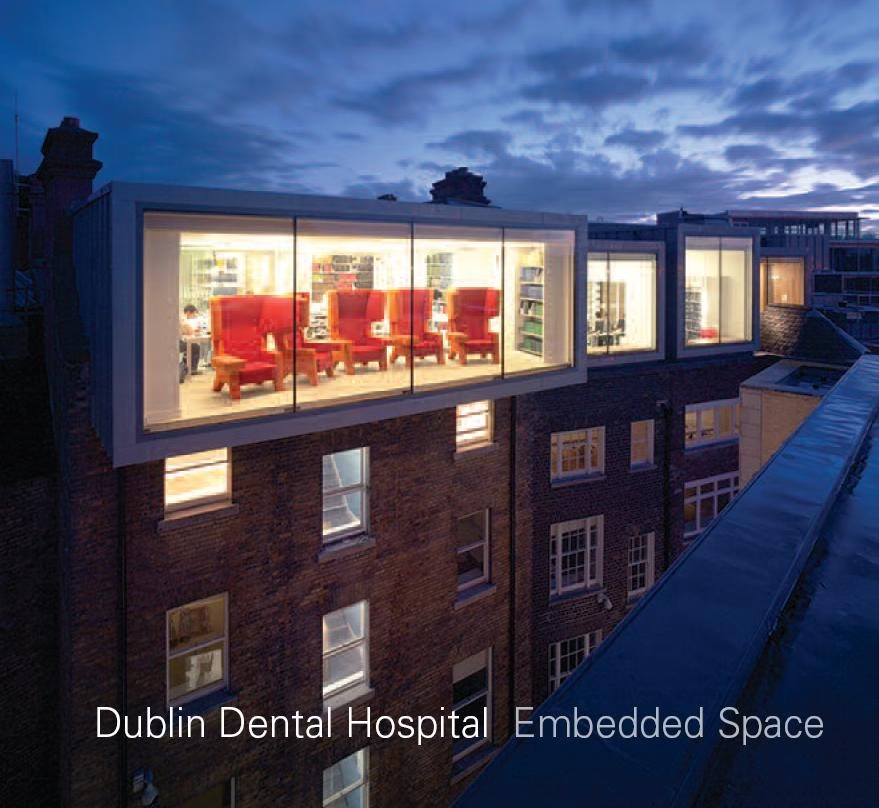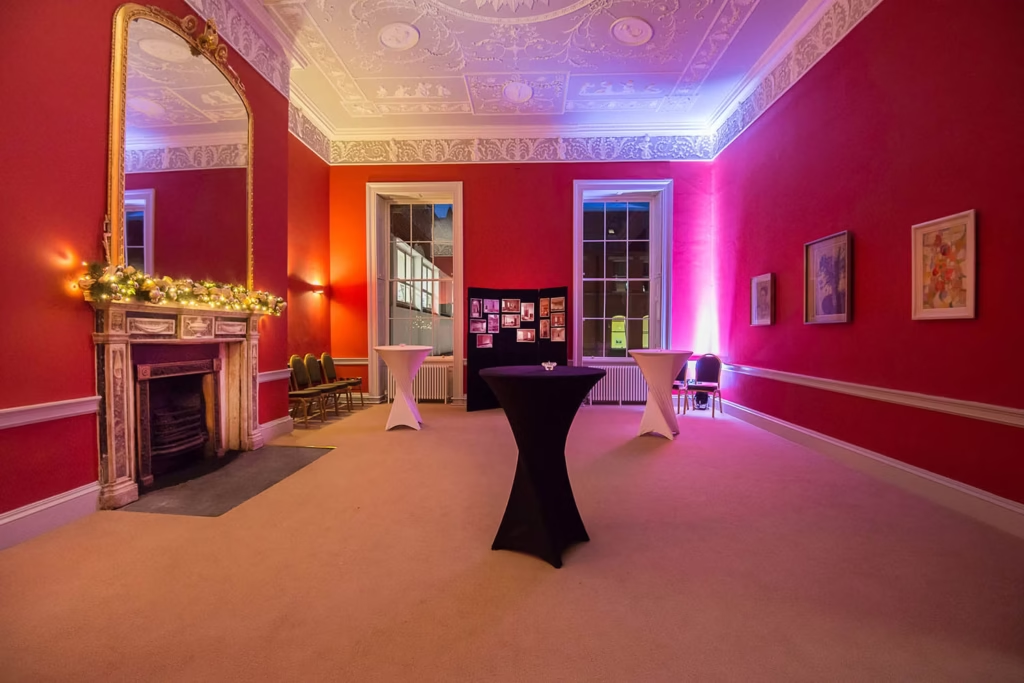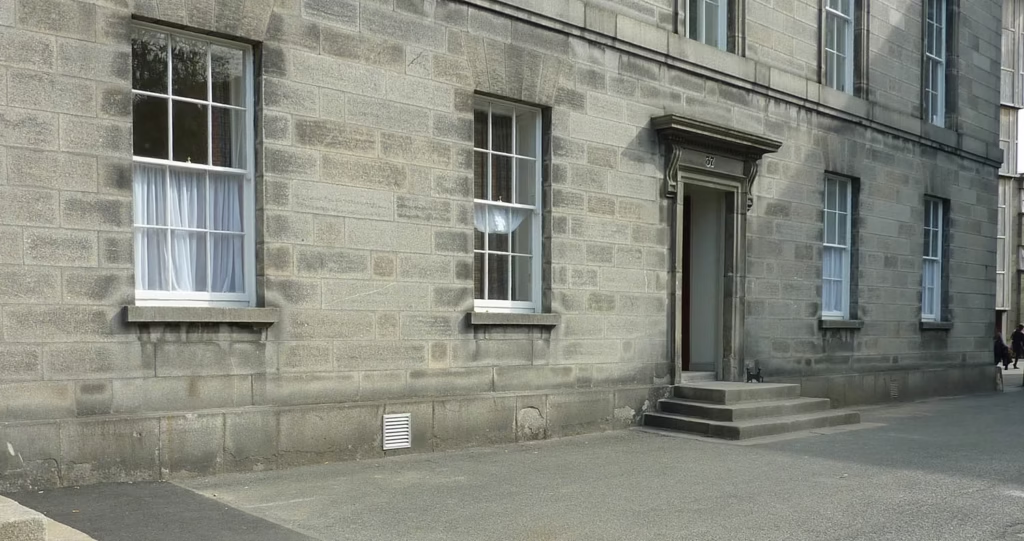Dublin Dental Hospital
Description
Conversion, refurbishment and extension of six existing four storey buildings, listed buildings/protected structures, from present office use into New Teaching, Lecture and Administration Facilities with a gross floor area of 1,782 sq.m., all linked with universal access to each floor for Dublin Dental School and Hospital. The new rooftop extension to the rear forms a New Library with spectacular views over the Trinity College Campus.
Our Gallery
View the gallery to see a showcase of this project
SHARE THIS PROJECT

