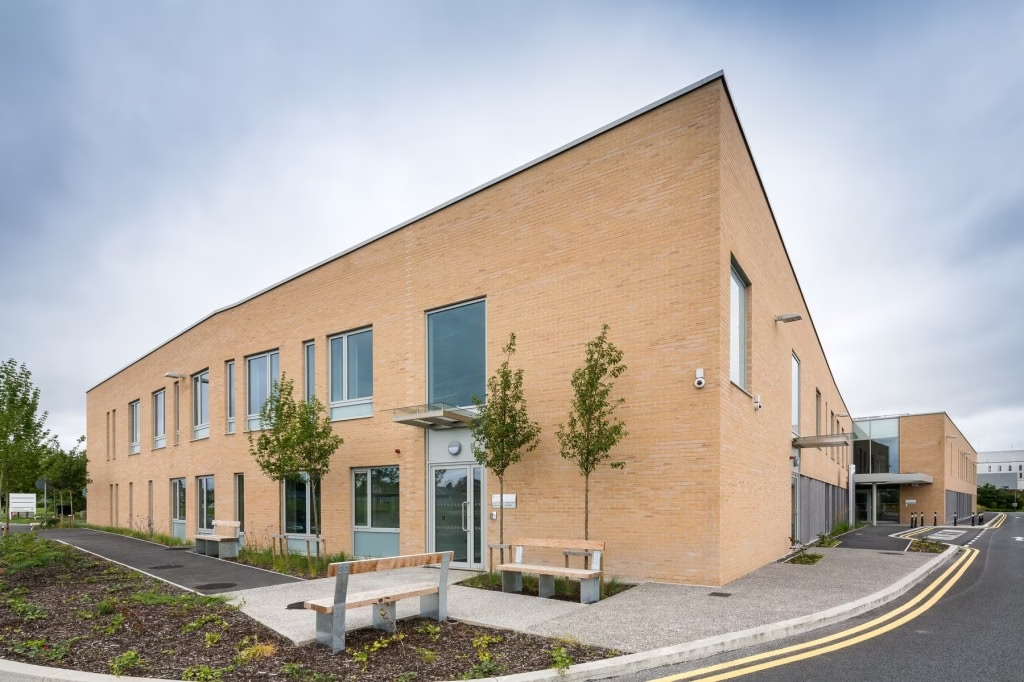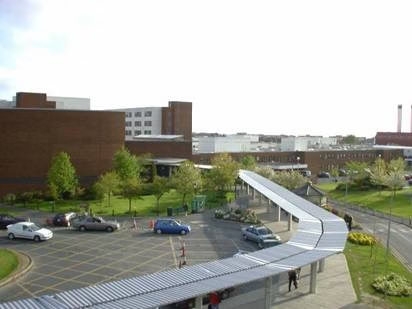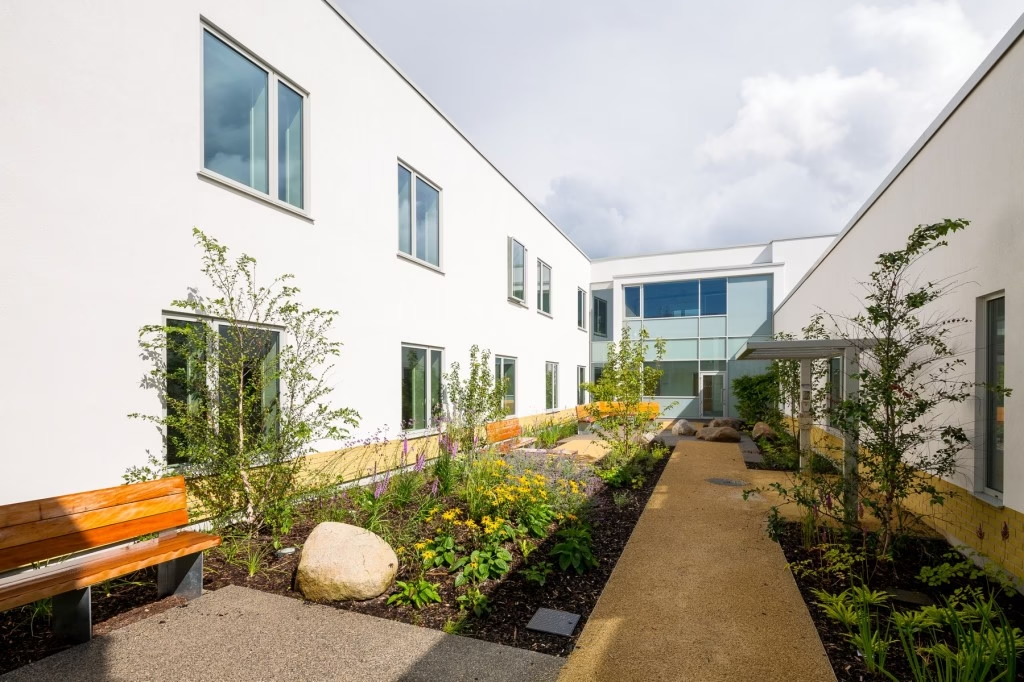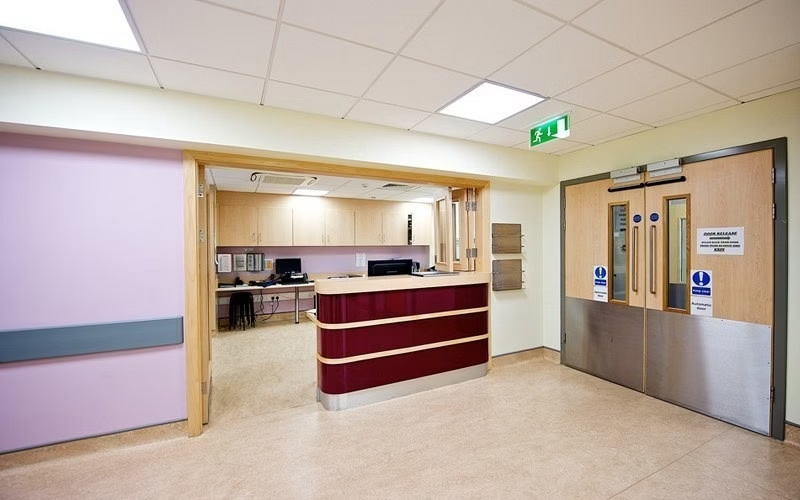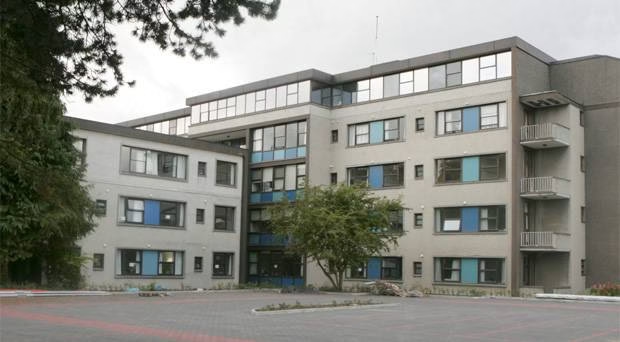Renal Dialysis & Link Corridor, Beaumont Hospital
Description
First floor fit-out above existing Psychiatric Unit as a 34 station Out-Patient Dialysis Unit including ancillary accommodation for Mental Health services including a Psychiatry of Old Age Day Hospital and Intellectual Disability Unit. Construction of a new Link Corridor including associated stairs and lifts to link new Haemodialysis Unit back to Main Hospital. External works realignments and associated services installations including diversion of existing underground services.
Our Gallery
View the gallery to see a showcase of this project
SHARE THIS PROJECT

