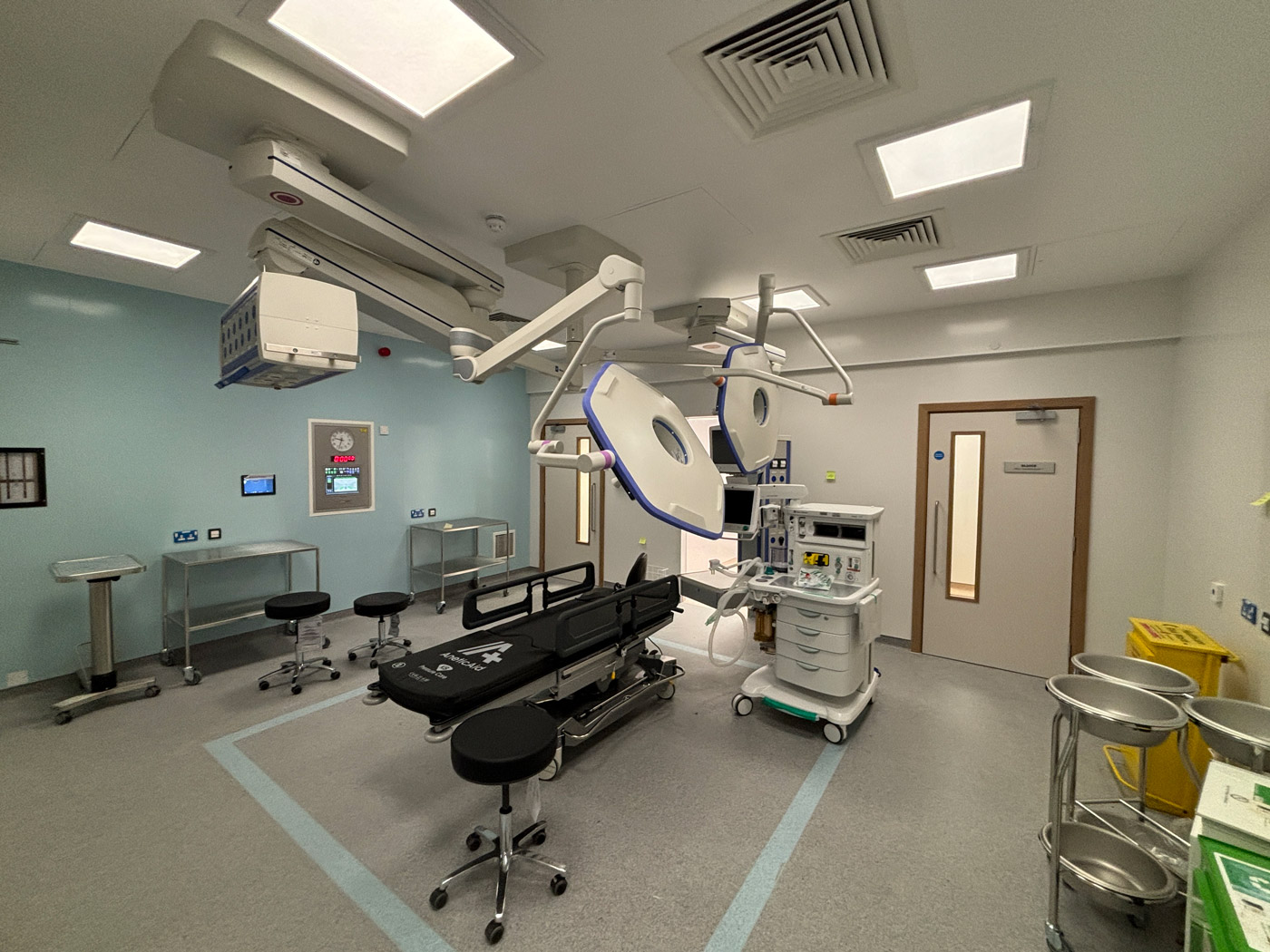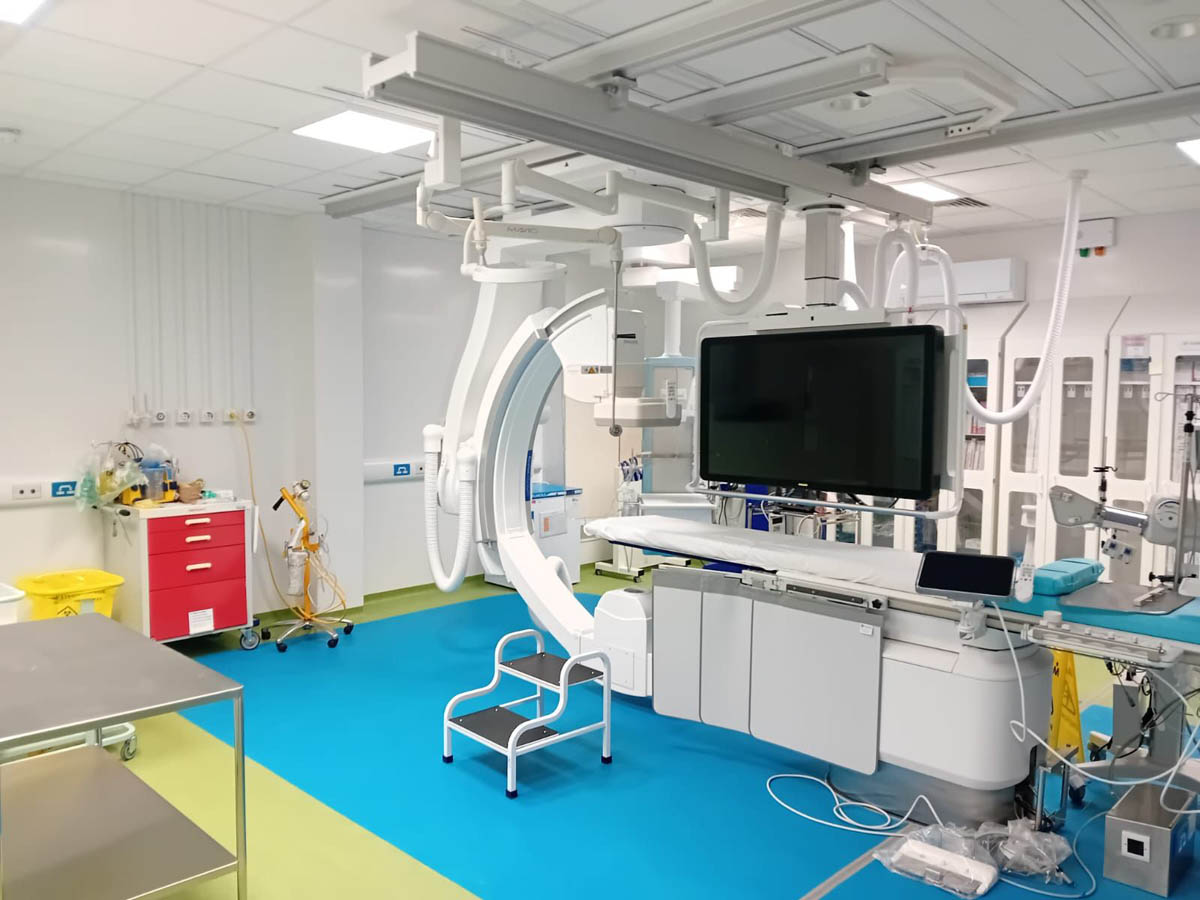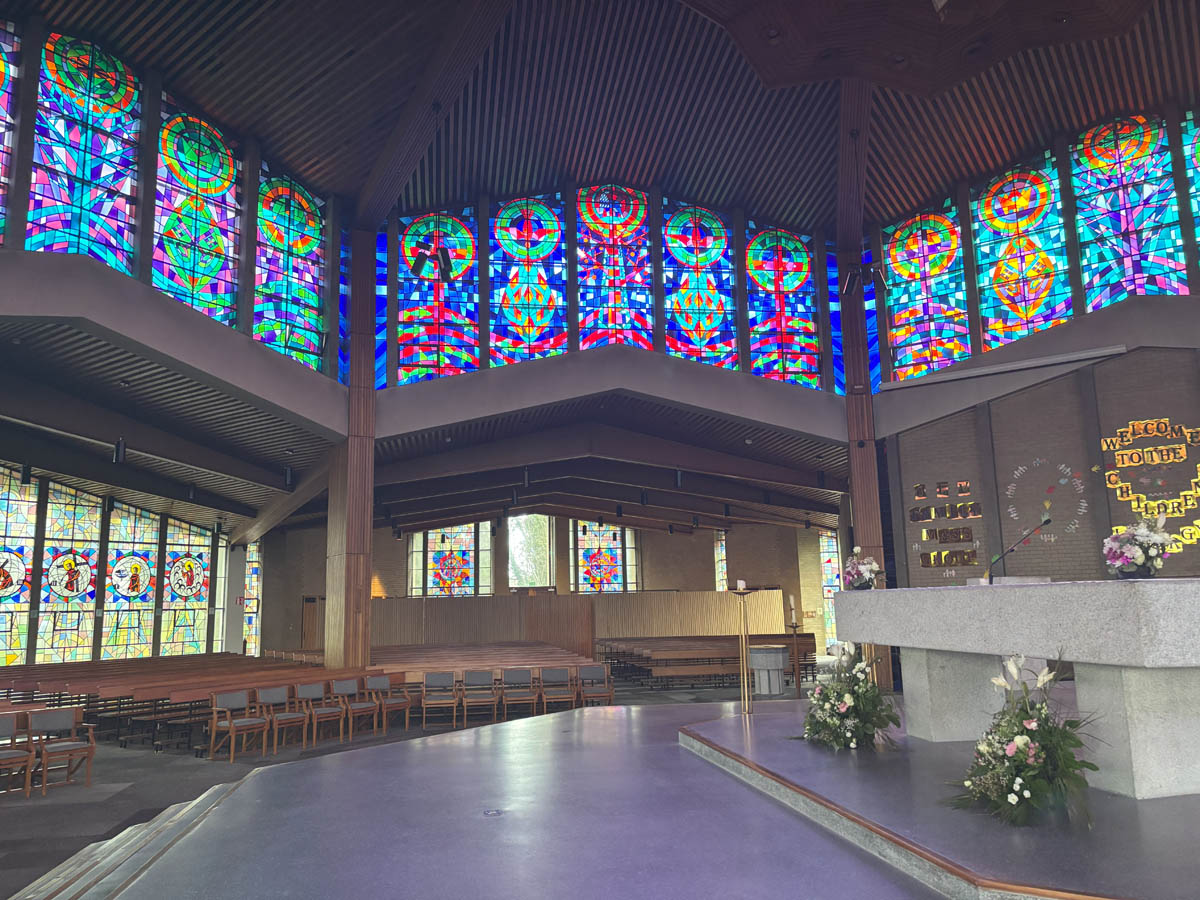BMP are delighted to report on the progress of the New Cardiology Unit at St. James’s Hospital. The three-storey building is located adjacent the main Hospital Entrance and has a Gross Floor Area of 1,500 Sq.m. The project was procured with Clancy Construction Ltd. as a Fast-Track Design and Build Contract in conjunction with Reddy Architecture + Urbanism. The Design and Build contract was carried out under the Government Covid Emergency legislation which has required significant collaboration between Clancy Construction, St. James’s Facilities Management and User Groups. The project also comprises work to the existing Breast Clinic Reception on the Ground Floor. The project commenced in December 2020 and is due to be complete in October 2021.
Following enabling works and bored piles the suspended ground floor slab was poured at the end of May. The prefabricated structure designed by Horizon Off-site Ltd. commenced on site at the beginning of June and after six weeks was constructed up to second floor level including Comflor composite concrete decking at first and second floor levels. Windows have been installed on the ground level and the building should be completely weather-tight by the end of July.
BMP wishes Clancy Construction and their site team continued success and look forward to our involvement in delivering this essential healthcare project.
Time lapse video of progress to date: https://vimeo.com/519858353/a985bc0b5b
Follow us
Latest articles
February 5, 2025
December 1, 2024
Latest articles
February 5, 2025
December 1, 2024






