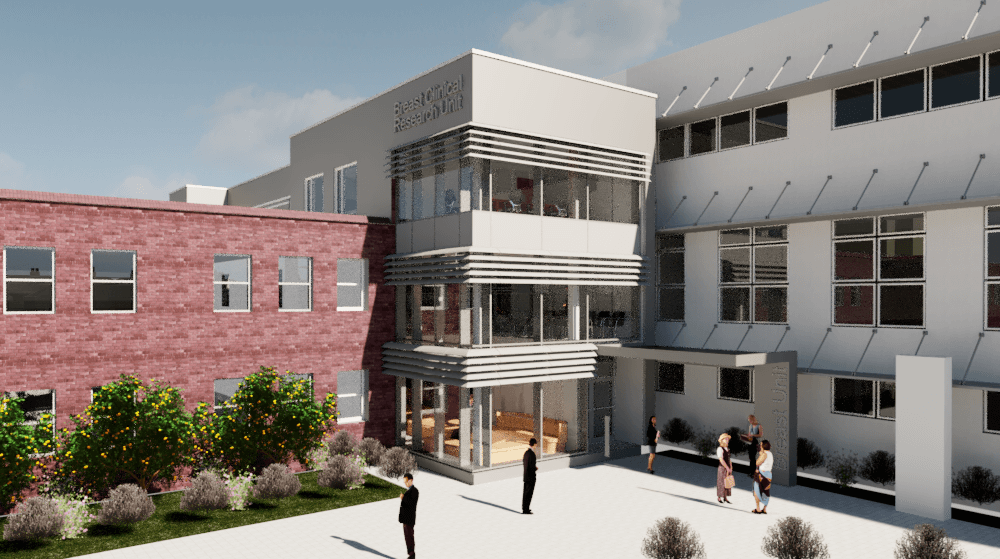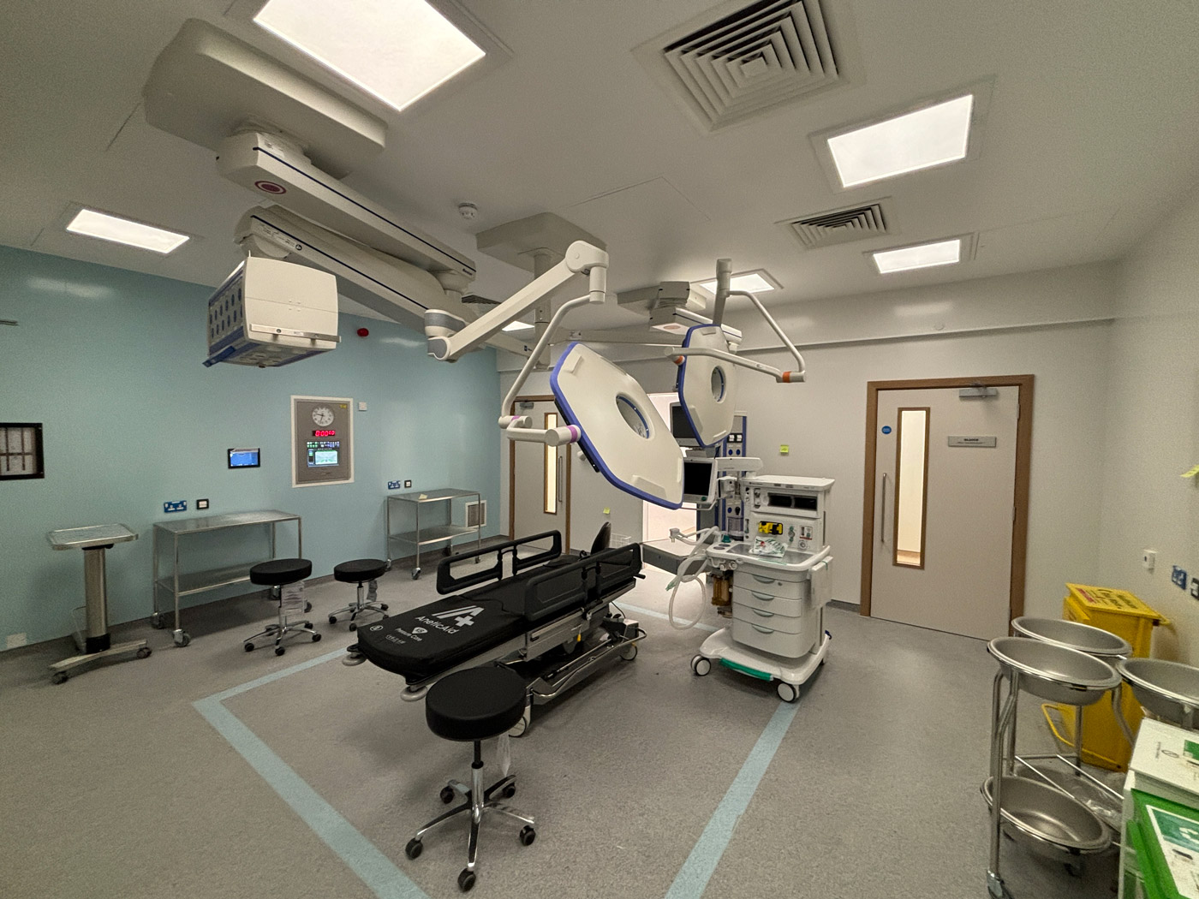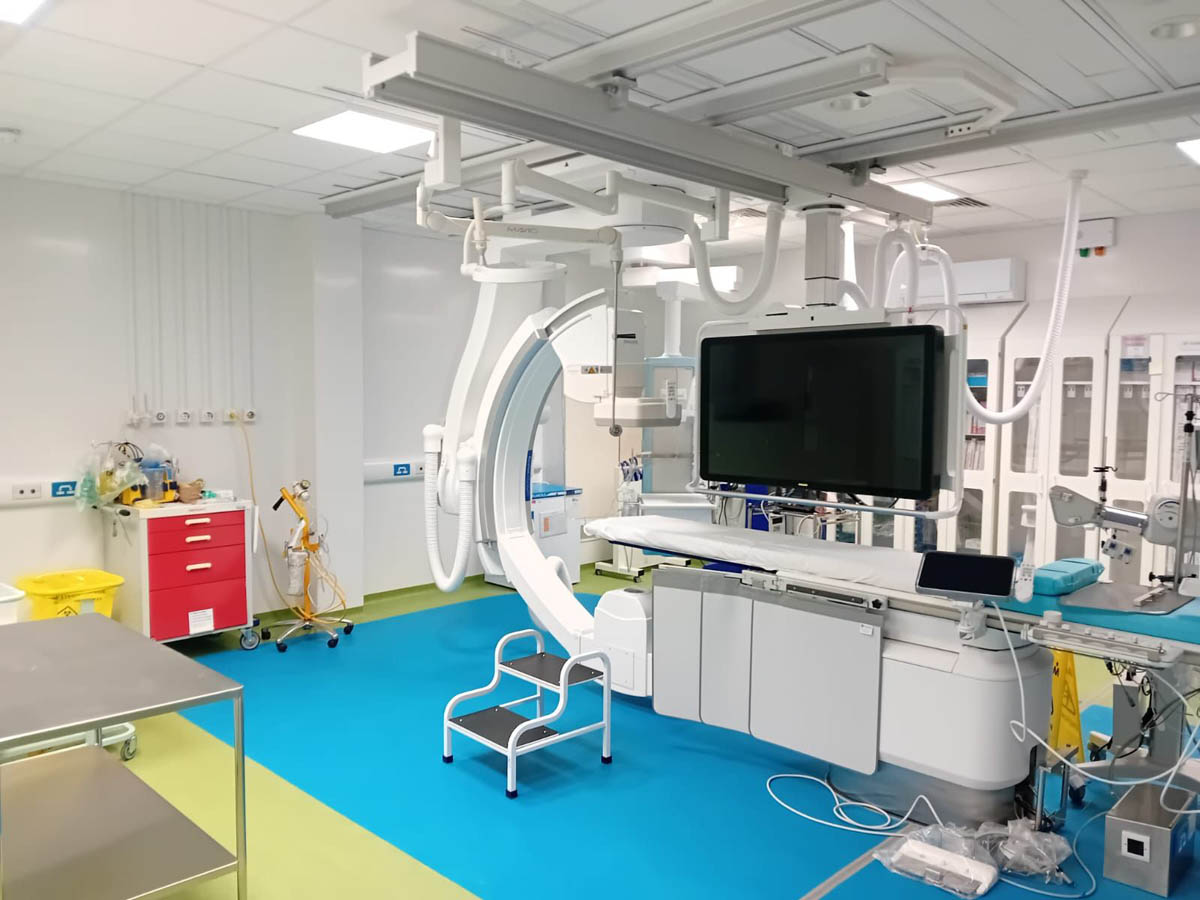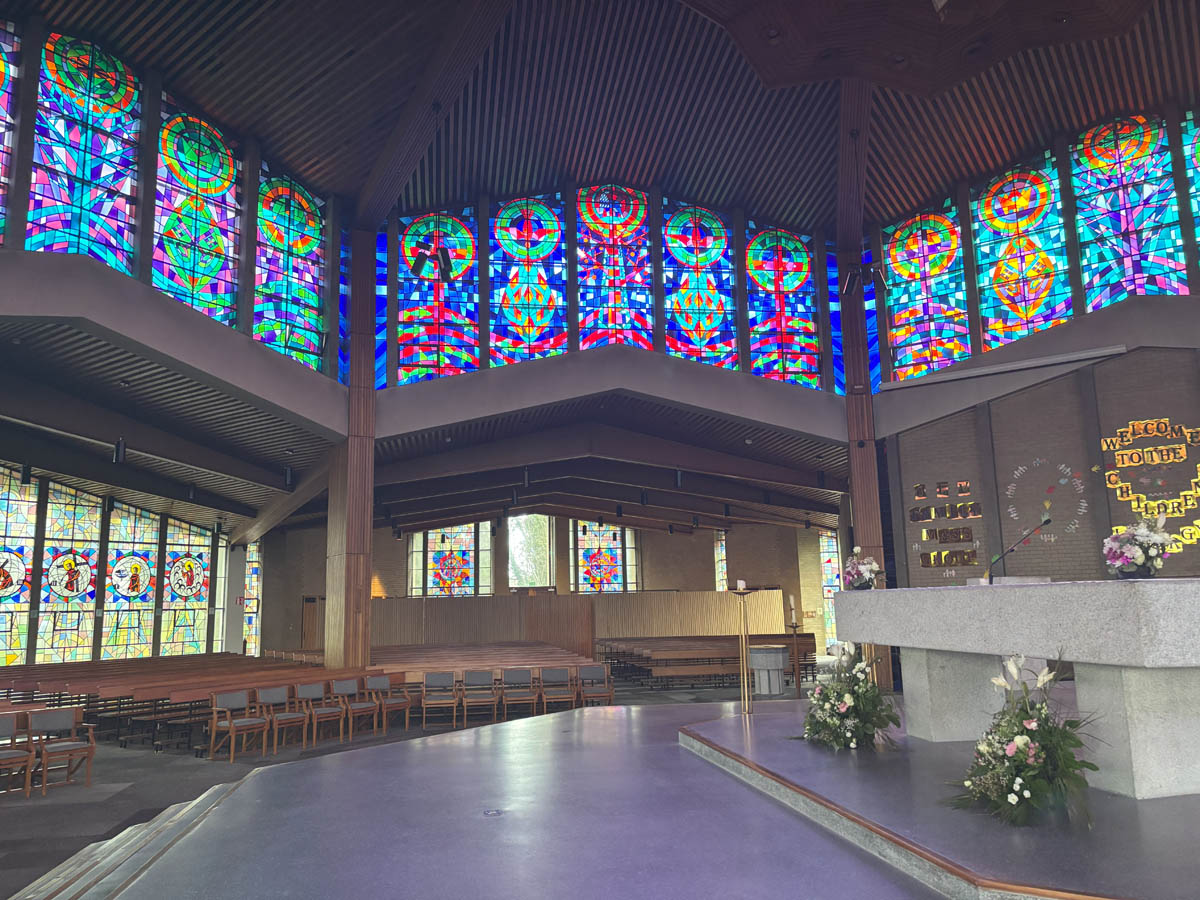BMP are delighted to report on the progress of the Breast Care Unit at Beaumont Hospital. The three-storey building is located adjacent the RCSI Building on the hospital ring road and has a Gross Floor Area of 1,100 Sq.m.
The Main Contractor appointed on the project is Felix O’Hare & Co. Ltd and Moloney O’Beirne Architects are acting as the Employer’s Representative. The project commenced in June 2020 and is due to be complete in December 2021.
The Scope of Work comprises various consultant rooms including mammography rooms, ultrasound rooms and biopsy rooms. Patient waiting areas also form an integral part of the design including clinical stores, administration, kitchenette’s and offices. New footpaths, road layout and drop-off areas are located in front of the new building.
The structure of the building is now complete and the envelop including glazing and curtain walling is scheduled to be complete by the end of July. BMP wishes Felix O’Hare & Co. Ltd. and the Project Team every success in delivering this essential healthcare project.
Follow us
Latest articles
February 5, 2025
December 1, 2024
Latest articles
February 5, 2025
December 1, 2024





